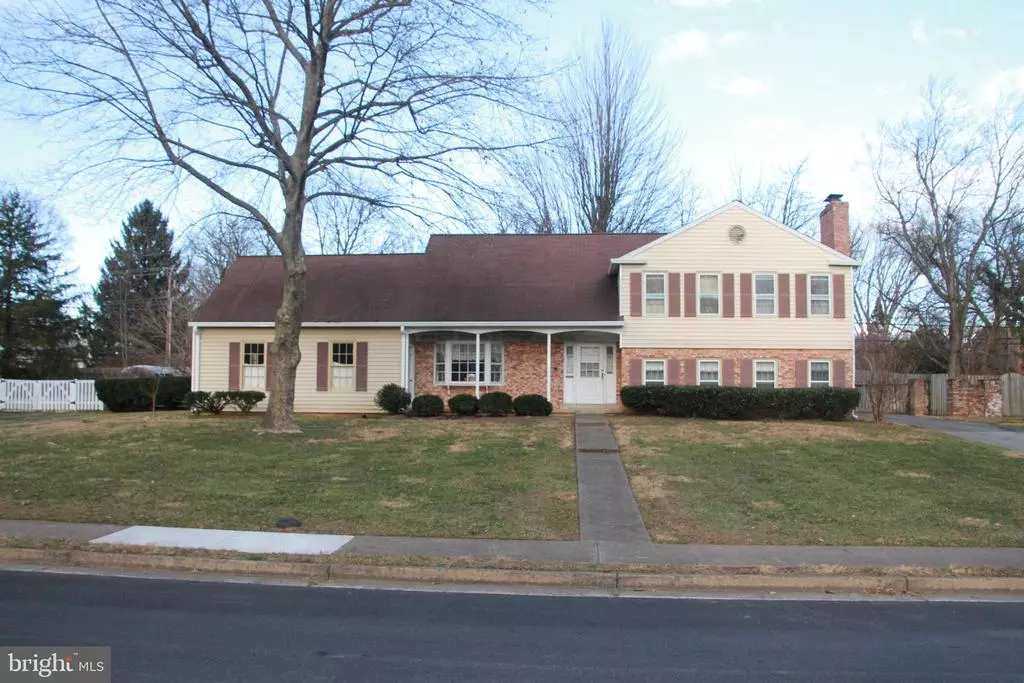$625,000
$615,000
1.6%For more information regarding the value of a property, please contact us for a free consultation.
5 Beds
4 Baths
2,760 SqFt
SOLD DATE : 02/19/2021
Key Details
Sold Price $625,000
Property Type Single Family Home
Sub Type Detached
Listing Status Sold
Purchase Type For Sale
Square Footage 2,760 sqft
Price per Sqft $226
Subdivision Rock Spring
MLS Listing ID VALO429414
Sold Date 02/19/21
Style Split Level
Bedrooms 5
Full Baths 4
HOA Y/N N
Abv Grd Liv Area 2,130
Originating Board BRIGHT
Year Built 1974
Annual Tax Amount $7,125
Tax Year 2020
Lot Size 0.370 Acres
Acres 0.37
Property Description
Well Built 5 Bedroom, 4 bathroom Home on a Cul-de-sac, Setting in Quaint, Upscale Neighborhood. Close to Town, Shopping and Restaurants. The main floor you will find a Formal Living Room and Dining Room. Step out of the dining room to your large deck and fenced in yard ready for your BBQ. If the weather is not cooperating The large Kitchen with plenty of Counter Top Space, Storage and Breakfast Nook with large bay window. Off of the kitchen is the Oversized 2 car Garage with Rear Entry. The lower level features a large Family Room with the first of two Fire Places. Full Bath, Laundry/Utility Room and Bedroom With Walk-in Closet. Perfect for a Mother- In -Law Suite. On the upper Level there are 2 more Bedrooms and TWO Master Suites. One features the Second Fireplace The other Master Suite Features a Seating area as you enter the room. Step up to a Large Room with closets along one wall and a secret door leading to a storage area. Both Master Suites have walk-in closet and full bath. This one you need to See.
Location
State VA
County Loudoun
Zoning 06
Rooms
Other Rooms Living Room, Dining Room, Primary Bedroom, Bedroom 2, Bedroom 3, Kitchen, Family Room, Bedroom 1, Laundry, Bathroom 1, Bathroom 2, Primary Bathroom
Interior
Interior Features Built-Ins, Carpet, Ceiling Fan(s), Dining Area, Intercom, Kitchen - Table Space, Pantry, Recessed Lighting, Walk-in Closet(s), Wood Floors, Wood Stove, Breakfast Area
Hot Water Electric
Heating Central, Heat Pump(s), Humidifier
Cooling Central A/C, Heat Pump(s)
Flooring Carpet, Hardwood, Vinyl
Fireplaces Number 2
Fireplaces Type Wood, Mantel(s)
Equipment Disposal, Dryer - Electric, Intercom, Oven/Range - Electric, Range Hood, Refrigerator, Washer, Water Heater
Furnishings No
Fireplace Y
Window Features Bay/Bow
Appliance Disposal, Dryer - Electric, Intercom, Oven/Range - Electric, Range Hood, Refrigerator, Washer, Water Heater
Heat Source Electric
Laundry Lower Floor
Exterior
Exterior Feature Deck(s), Porch(es)
Parking Features Garage - Rear Entry, Garage Door Opener, Oversized
Garage Spaces 8.0
Fence Wood
Utilities Available Under Ground
Water Access N
Roof Type Shingle
Accessibility None
Porch Deck(s), Porch(es)
Attached Garage 2
Total Parking Spaces 8
Garage Y
Building
Story 3
Sewer Public Sewer
Water Public
Architectural Style Split Level
Level or Stories 3
Additional Building Above Grade, Below Grade
New Construction N
Schools
School District Loudoun County Public Schools
Others
Senior Community No
Tax ID 231450493000
Ownership Fee Simple
SqFt Source Assessor
Security Features Intercom,Smoke Detector
Horse Property N
Special Listing Condition Standard
Read Less Info
Want to know what your home might be worth? Contact us for a FREE valuation!

Our team is ready to help you sell your home for the highest possible price ASAP

Bought with Eryn Michele Appell • Hunt Country Sotheby's International Realty
"My job is to find and attract mastery-based agents to the office, protect the culture, and make sure everyone is happy! "
tyronetoneytherealtor@gmail.com
4221 Forbes Blvd, Suite 240, Lanham, MD, 20706, United States






