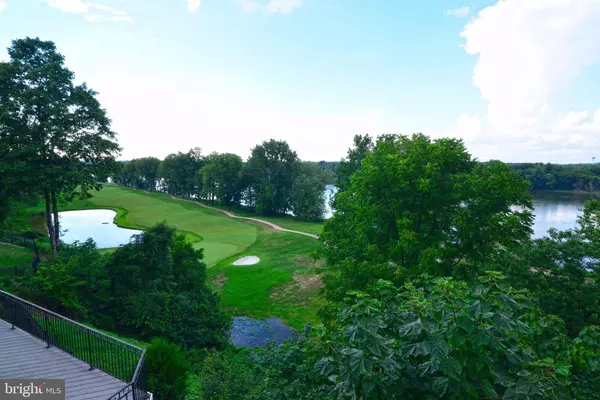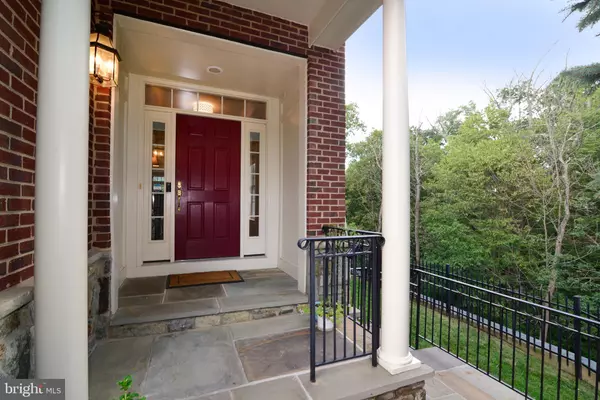$880,000
$895,000
1.7%For more information regarding the value of a property, please contact us for a free consultation.
4 Beds
5 Baths
4,414 SqFt
SOLD DATE : 10/23/2020
Key Details
Sold Price $880,000
Property Type Townhouse
Sub Type End of Row/Townhouse
Listing Status Sold
Purchase Type For Sale
Square Footage 4,414 sqft
Price per Sqft $199
Subdivision River Creek
MLS Listing ID VALO418782
Sold Date 10/23/20
Style Colonial
Bedrooms 4
Full Baths 4
Half Baths 1
HOA Fees $195/mo
HOA Y/N Y
Abv Grd Liv Area 3,414
Originating Board BRIGHT
Year Built 2005
Annual Tax Amount $8,855
Tax Year 2020
Lot Size 5,227 Sqft
Acres 0.12
Property Description
Tranquil VIEW of the 16th green and pond and breathtaking shoreline views of the Potomac River from every level! Come FALL IN LOVE with River Creek, a gated community with a resort-style lifestyle! The River Creek EXPERIENCE offers activities for all ages: membership available to the magnificent 18-hole golf course; 3 outdoor swimming pools, fully equipped and newly remodeled fitness center; 7.3 miles of hiker/biker trails; 4 outdoor lighted tennis courts; volleyball sand court; basketball court; soccer field, tot lot, kayak/canoe launch; picnic area with grill; swinging benches and unique Confluence park, where the Potomac River and Goose Creek converge. This stunning brick and stone, luxury townhouse will make you say WOW! Almost 4,500 SF of luxury living. Abundant moldings, tray ceilings, handsome brazilian cherry hardwood floors and upscale designer wall-to-wall carpet awaits you. Natural light shines through the windows for a light and bright atmosphere. You will find a charming bay window and window seat in the dining room and transom windows in the family room. The open concept floor plan is delightful. The chef's delight kitchen boasts granite countertops, hardwood floors, breakfast bar, stainless steel appliances and 5-burner gas cook top. Easy access to the deck for grilling and chilling! Discover the spacious owner's retreat with spectacular views of Mother Nature. Sit outside on the balcony and take in the morning sunshine with your coffee. Plush carpet, two walk-in closets and a luxurious bathroom, with his/her sinks, separate shower and soaking tub complete this special master suite. Two additional spacious bedrooms are on the expansive upper level along with the large laundry room. The upper loft provides unique space for the fourth bedroom and full bath. The view from this level is priceless! The fully finished, walk-out lower level is the ideal space for a home office. A handsome built-in desk will satisfy your work-from-home needs. Take a break from work and step outside to the paver patio. Fenced side yard with grass perfect for pets. There is space for a future elevator. The home network center is pre-wired for sound, video, security, intercom and internet access on multiple levels. The pride of ownership shows! Calming and peaceful all around. Plentiful shopping is super close: Wegmans, The Village at Leesburg, Leesburg Outlet Mall, Costco, Target and Home Depot are less than two minutes away. Easy access to Rts. 7, 28 & 15 and the Greenway. Close to Dulles International Airport. Close to Historic Leesburg, wineries, breweries, Lucketts antique mall and Whites Ferry. Explore the C&O Canal trail on the Maryland side of the river via Whites Ferry. River Creek is located along the Potomac River with amazing views, wide open green spaces and a resort-like feel. It is a spectacular place to take a stroll around the neighborhood and meet and greet your neighbors. Membership available for the 18 hole golf course. River Creek offers a wide variety of special events and gatherings sponsored by the HOA throughout the year. Welcome home! River Creek is truly a great place to live! View the 3D virtual tour link* Call today for a private 1 on 1 property tour and River Creek community amenities/lifestyle tour! This stunning and well-maintained property is being sold in "as-is" condition.
Location
State VA
County Loudoun
Zoning 03
Rooms
Other Rooms Dining Room, Primary Bedroom, Bedroom 2, Bedroom 3, Bedroom 4, Kitchen, Family Room, Laundry, Recreation Room, Bathroom 2, Primary Bathroom, Full Bath
Basement Daylight, Full, Sump Pump, Fully Finished, Heated, Improved, Walkout Level, Windows
Interior
Interior Features Carpet, Ceiling Fan(s), Crown Moldings, Dining Area, Floor Plan - Open, Kitchen - Gourmet, Kitchen - Island, Kitchen - Table Space, Primary Bath(s), Recessed Lighting, Walk-in Closet(s), Window Treatments, Wood Floors, Breakfast Area, Built-Ins, Chair Railings, Family Room Off Kitchen, Formal/Separate Dining Room, Pantry, Soaking Tub, Upgraded Countertops
Hot Water Natural Gas
Heating Forced Air, Zoned
Cooling Ceiling Fan(s), Central A/C, Zoned
Flooring Hardwood, Carpet, Ceramic Tile
Fireplaces Number 1
Fireplaces Type Gas/Propane, Mantel(s)
Equipment Built-In Microwave, Cooktop, Dishwasher, Disposal, Dryer, Exhaust Fan, Icemaker, Oven - Double, Refrigerator, Washer
Fireplace Y
Window Features Bay/Bow,Screens,Transom
Appliance Built-In Microwave, Cooktop, Dishwasher, Disposal, Dryer, Exhaust Fan, Icemaker, Oven - Double, Refrigerator, Washer
Heat Source Natural Gas
Laundry Upper Floor
Exterior
Exterior Feature Deck(s), Patio(s)
Parking Features Garage - Front Entry, Garage Door Opener
Garage Spaces 2.0
Fence Decorative
Amenities Available Basketball Courts, Bike Trail, Boat Dock/Slip, Club House, Common Grounds, Fitness Center, Golf Course Membership Available, Gated Community, Jog/Walk Path, Picnic Area, Pool - Outdoor, Soccer Field, Tennis Courts, Tot Lots/Playground, Volleyball Courts, Water/Lake Privileges
Water Access N
View Golf Course, River, Scenic Vista, Trees/Woods, Water
Roof Type Architectural Shingle
Accessibility None
Porch Deck(s), Patio(s)
Attached Garage 2
Total Parking Spaces 2
Garage Y
Building
Lot Description Backs to Trees, Landscaping, Premium, Trees/Wooded, Stream/Creek, SideYard(s)
Story 4
Sewer Public Sewer
Water Public
Architectural Style Colonial
Level or Stories 4
Additional Building Above Grade, Below Grade
Structure Type 9'+ Ceilings,Dry Wall,Tray Ceilings
New Construction N
Schools
Elementary Schools Francis Hazel Reid
Middle Schools Harper Park
High Schools Heritage
School District Loudoun County Public Schools
Others
Pets Allowed Y
HOA Fee Include Pool(s),Road Maintenance,Security Gate,Snow Removal,Trash,Common Area Maintenance,Recreation Facility,Management
Senior Community No
Tax ID 079257615000
Ownership Fee Simple
SqFt Source Assessor
Security Features Security System
Acceptable Financing Cash, Conventional, FHA, VA
Listing Terms Cash, Conventional, FHA, VA
Financing Cash,Conventional,FHA,VA
Special Listing Condition Standard
Pets Allowed Cats OK, Dogs OK
Read Less Info
Want to know what your home might be worth? Contact us for a FREE valuation!

Our team is ready to help you sell your home for the highest possible price ASAP

Bought with Robert Allan Hayman • Central Property Associates, Inc.
"My job is to find and attract mastery-based agents to the office, protect the culture, and make sure everyone is happy! "
tyronetoneytherealtor@gmail.com
4221 Forbes Blvd, Suite 240, Lanham, MD, 20706, United States






