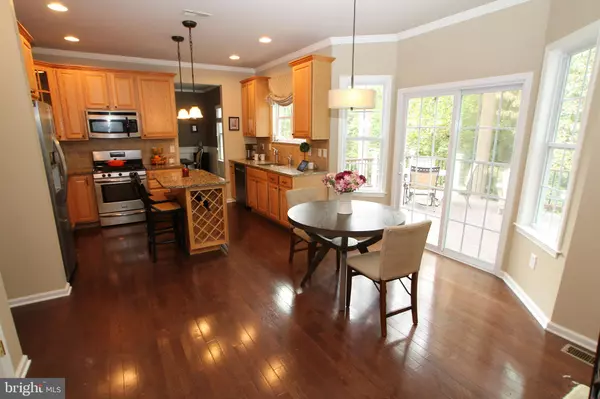$601,000
$589,900
1.9%For more information regarding the value of a property, please contact us for a free consultation.
5 Beds
3 Baths
3,266 SqFt
SOLD DATE : 12/22/2021
Key Details
Sold Price $601,000
Property Type Single Family Home
Sub Type Detached
Listing Status Sold
Purchase Type For Sale
Square Footage 3,266 sqft
Price per Sqft $184
Subdivision Whispering Woods A
MLS Listing ID PABU2000727
Sold Date 12/22/21
Style Colonial
Bedrooms 5
Full Baths 2
Half Baths 1
HOA Fees $40/mo
HOA Y/N Y
Abv Grd Liv Area 2,466
Originating Board BRIGHT
Year Built 2013
Annual Tax Amount $8,578
Tax Year 2021
Lot Size 0.463 Acres
Acres 0.46
Property Description
Gorgeous Colonial backing to preserved woods on a cul-de-sac street with 5 bedrooms and 2 1/2 baths! Enter this spectacular home from the covered front porch to a 2 story foyer; a formal dining room and living are to the left; a huge kitchen with breakfast area features granite countertops, an island, 42" cabinets, new Bosch dishwasher, gas cooking and is open to the welcoming family room with gas fireplace; access to the large composite deck that overlooks the scenic grounds is off of the breakfast area; the first floor also features 9' ceilings; the upper level has 4 bedrooms, including a main suite with custom walk-in closet, sitting room and full bath with large stall shower and whirlpool tub; a hall bath as well as laundry room and linen closet are just off of the second floor landing; the lower level is fully finished, has 9' ceilings, entertaining area and a 5th bedroom or office and has a walkout to a covered patio; some other extras include: 50 amp/240 volt ELECTRIC VEHICLE CHARGING STATION!, fully custom wired for sound and internet as well as a Nest thermostats, crown molding throughout; enjoy sitting around the firepit in the mountain retreat feel of the backyard!; truly a unique and desirable location for this home that definitely "checks all of the boxes"!
Location
State PA
County Bucks
Area Middletown Twp (10122)
Zoning RES
Direction North
Rooms
Other Rooms Living Room, Dining Room, Primary Bedroom, Sitting Room, Bedroom 2, Bedroom 3, Bedroom 5, Kitchen, Family Room, Bedroom 1, Other, Attic
Basement Full, Outside Entrance, Drainage System, Daylight, Partial, Walkout Level, Fully Finished
Interior
Interior Features Primary Bath(s), Kitchen - Island, Ceiling Fan(s), WhirlPool/HotTub, Stall Shower, Dining Area
Hot Water Natural Gas
Heating Heat Pump - Gas BackUp, Forced Air, Energy Star Heating System, Programmable Thermostat
Cooling Central A/C
Flooring Wood, Fully Carpeted, Vinyl, Tile/Brick
Fireplaces Number 1
Fireplaces Type Stone
Equipment Built-In Range, Oven - Self Cleaning, Dishwasher, Disposal, Energy Efficient Appliances
Fireplace Y
Appliance Built-In Range, Oven - Self Cleaning, Dishwasher, Disposal, Energy Efficient Appliances
Heat Source Natural Gas
Laundry Upper Floor
Exterior
Exterior Feature Deck(s), Porch(es)
Garage Garage Door Opener, Garage - Front Entry, Built In, Inside Access
Garage Spaces 2.0
Utilities Available Cable TV
Waterfront N
Water Access N
Roof Type Shingle
Accessibility None
Porch Deck(s), Porch(es)
Parking Type On Street, Driveway, Attached Garage, Other
Attached Garage 2
Total Parking Spaces 2
Garage Y
Building
Lot Description Irregular, Trees/Wooded, Front Yard, Rear Yard, SideYard(s)
Story 2
Foundation Concrete Perimeter
Sewer Public Sewer
Water Public
Architectural Style Colonial
Level or Stories 2
Additional Building Above Grade, Below Grade
Structure Type 9'+ Ceilings
New Construction N
Schools
High Schools Neshaminy
School District Neshaminy
Others
HOA Fee Include Common Area Maintenance,Snow Removal,Trash
Senior Community No
Tax ID 22-059-033-004
Ownership Fee Simple
SqFt Source Estimated
Acceptable Financing Conventional, VA, FHA 203(b)
Listing Terms Conventional, VA, FHA 203(b)
Financing Conventional,VA,FHA 203(b)
Special Listing Condition Standard
Read Less Info
Want to know what your home might be worth? Contact us for a FREE valuation!

Our team is ready to help you sell your home for the highest possible price ASAP

Bought with David Snyder • KW Philly

"My job is to find and attract mastery-based agents to the office, protect the culture, and make sure everyone is happy! "
tyronetoneytherealtor@gmail.com
4221 Forbes Blvd, Suite 240, Lanham, MD, 20706, United States






