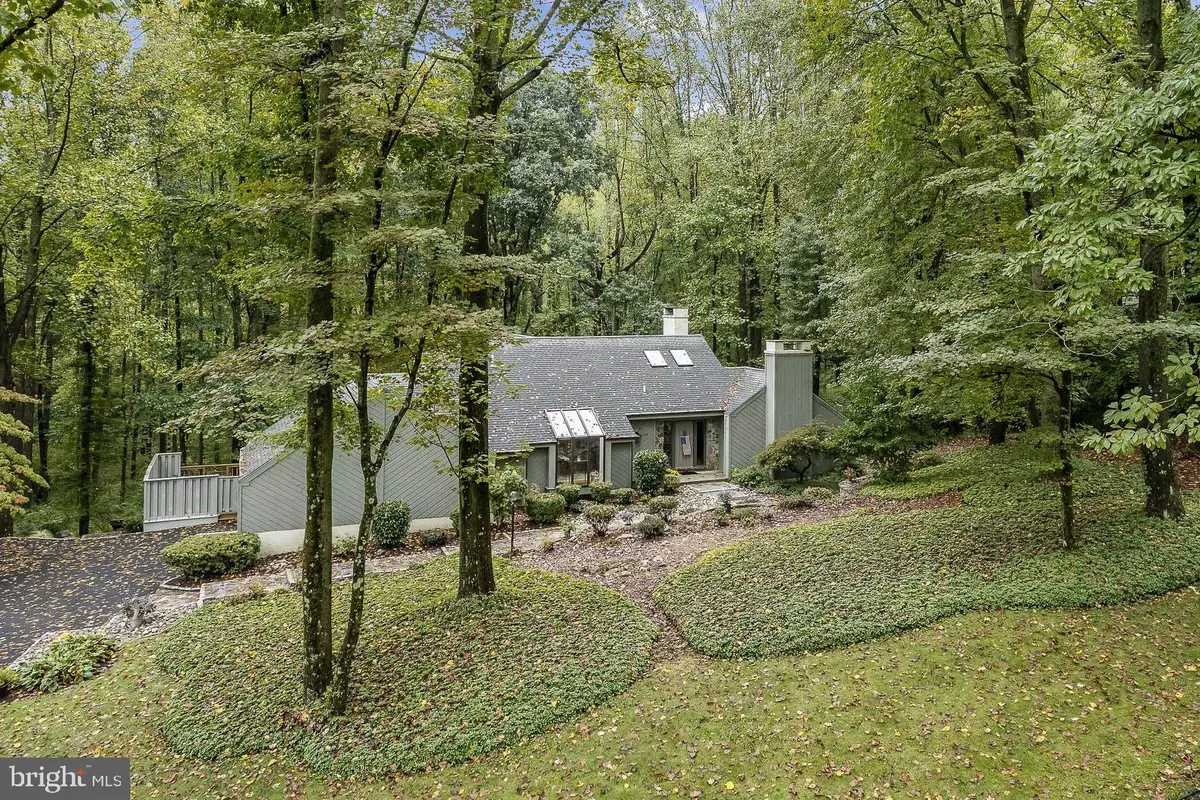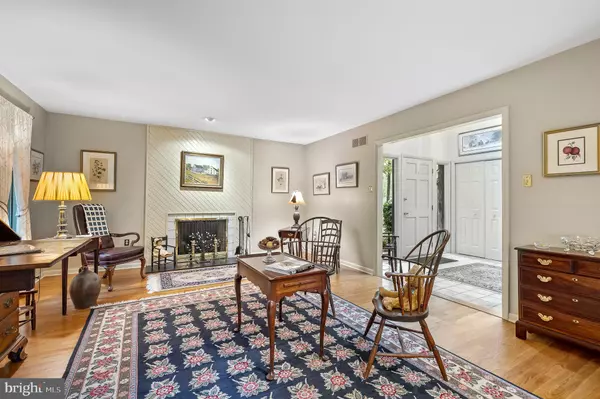$767,000
$767,000
For more information regarding the value of a property, please contact us for a free consultation.
4 Beds
6 Baths
4,535 SqFt
SOLD DATE : 12/16/2021
Key Details
Sold Price $767,000
Property Type Single Family Home
Sub Type Detached
Listing Status Sold
Purchase Type For Sale
Square Footage 4,535 sqft
Price per Sqft $169
Subdivision Fair Hill
MLS Listing ID PACT2000473
Sold Date 12/16/21
Style Contemporary
Bedrooms 4
Full Baths 3
Half Baths 3
HOA Fees $8/ann
HOA Y/N Y
Abv Grd Liv Area 2,416
Originating Board BRIGHT
Year Built 1984
Annual Tax Amount $11,373
Tax Year 2021
Lot Size 2.200 Acres
Acres 2.2
Property Description
Set on 2.2 peaceful acres in the prized community of Fair Hill, this home's picturesque setting serves as a bucolic backdrop to be enjoyed by all. A perfect union of modernity and tranquility form a thoroughly original aesthetic that is architecturally inspiring both inside and out. The open design of the interior caters to today's lifestyle and lends a feeling of inter-connectivity throughout the home. Feel yourself relax as you enter the bright and spacious family room with gorgeous stone fireplace and wet-bar. Open to the family room, the designer kitchen/breakfast area is nothing short of a showpiece. Vaulted ceiling with beams, handsome granite countertops, elegant tile backsplash, custom cabinetry, large center island, and double wall ovens are only some of the amenities it offers! Leave the glass doors open to bring in fresh air from the expansive two-tier deck with incredible, private views. Further examination reveals a lower level that is sure to impress. The sumptuous owner's retreat includes two walk-in closets and completely renovated full bath boasting two vanities and seamless glass shower. There are three additional bedrooms, one with en-suite bath, while the other two share a hall bath. A craft room and laundry room (with chute) complete the lower level. Indeed, there is no lack of space in this home as it also includes an upper level studio with adjoining powder room that is plumbed for full bath. For those seeking a peaceful and private environment without sacrificing close proximity to major access routes and employers, this home is a must-see! *Located in the award winning Unionville-Chadds Ford School District, just minutes from Longwood Gardens, Winterthur, and the Wilmington and Greenville Country Clubs. Property adjoins approximately nine acres of open space with a flowing creek.
Location
State PA
County Chester
Area Pennsbury Twp (10364)
Zoning RES
Rooms
Other Rooms Living Room, Dining Room, Primary Bedroom, Bedroom 2, Bedroom 3, Bedroom 4, Kitchen, Family Room, Breakfast Room, Laundry, Bonus Room, Hobby Room
Basement Fully Finished, Walkout Level
Interior
Interior Features Breakfast Area, Built-Ins, Exposed Beams, Floor Plan - Open, Floor Plan - Traditional, Formal/Separate Dining Room, Kitchen - Eat-In, Kitchen - Island, Laundry Chute, Primary Bath(s), Recessed Lighting, Skylight(s), Upgraded Countertops, Walk-in Closet(s), Wet/Dry Bar, Wood Floors
Hot Water Electric
Cooling Central A/C
Fireplaces Number 2
Fireplaces Type Wood
Equipment Built-In Microwave, Cooktop, Dishwasher, Oven - Double, Oven - Wall
Fireplace Y
Appliance Built-In Microwave, Cooktop, Dishwasher, Oven - Double, Oven - Wall
Heat Source Electric
Exterior
Exterior Feature Deck(s)
Parking Features Garage - Side Entry, Inside Access, Oversized
Garage Spaces 2.0
Water Access N
Accessibility None
Porch Deck(s)
Attached Garage 2
Total Parking Spaces 2
Garage Y
Building
Story 2.5
Foundation Block
Sewer On Site Septic
Water Well
Architectural Style Contemporary
Level or Stories 2.5
Additional Building Above Grade, Below Grade
New Construction N
Schools
High Schools Unionville
School District Unionville-Chadds Ford
Others
Senior Community No
Tax ID 64-05 -0072.5000
Ownership Fee Simple
SqFt Source Estimated
Special Listing Condition Standard
Read Less Info
Want to know what your home might be worth? Contact us for a FREE valuation!

Our team is ready to help you sell your home for the highest possible price ASAP

Bought with Paulette Kreider • RE/MAX Hometown Realtors
"My job is to find and attract mastery-based agents to the office, protect the culture, and make sure everyone is happy! "
tyronetoneytherealtor@gmail.com
4221 Forbes Blvd, Suite 240, Lanham, MD, 20706, United States






