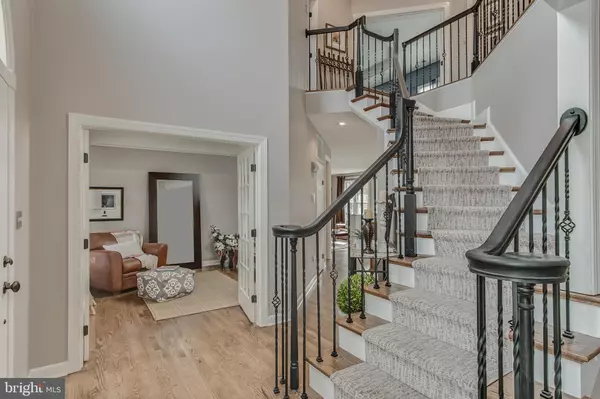$900,000
$825,000
9.1%For more information regarding the value of a property, please contact us for a free consultation.
5 Beds
4 Baths
4,456 SqFt
SOLD DATE : 05/25/2022
Key Details
Sold Price $900,000
Property Type Single Family Home
Sub Type Detached
Listing Status Sold
Purchase Type For Sale
Square Footage 4,456 sqft
Price per Sqft $201
Subdivision Fairways At Holly Hill
MLS Listing ID MDFR2017606
Sold Date 05/25/22
Style Colonial
Bedrooms 5
Full Baths 3
Half Baths 1
HOA Fees $103/qua
HOA Y/N Y
Abv Grd Liv Area 3,256
Originating Board BRIGHT
Year Built 2000
Annual Tax Amount $6,100
Tax Year 2021
Lot Size 0.350 Acres
Acres 0.35
Property Description
Welcome home to 9907 Wentworth Place. Located in the highly regarded community of Holly Hills, this premier home is situated on a cul-de-sac street and steps away from the park, tot lot and the 4th Green. Step inside the two story foyer with its elegant curved staircase! A study/office is to your left with beautiful crown molding, French doors and large windows and to your right a spacious living room and formal dining room with crown molding and stunning wainscoting. Gleaming hardwood floors lead you to the light, bright, gourmet kitchen. A chefs dream with Dacor stainless steel appliances including a 6 burner cooktop, microwave/convection oven, wall oven and warming drawer. Gorgeous granite counters, custom cabinetry with soft close drawers, kitchen island and walk-in pantry. An oversized window over the sink provides you with a beautiful view of the backyard and gorgeous patio doors lead you to a large deck. The family room, filled with windows, gas fireplace and wood floors offers an open floor plan to the eat-in kitchen, perfect for entertaining. The large laundry has plenty of storage space and a utility sink. Upstairs find four spacious bedrooms; the primary suite has a beautiful tray ceiling, sitting area and walk-in closet. Unwind after a busy day in the spa-like bathroom with, separate vanities, jetted tub and separate shower. The hall bathroom offers ceramic tile, dual sinks and updated light and plumbing fixtures. The fully finished lower level offers a 5th bedroom with dual entry full bath. An open floor plan gives you lots of options for a game area, as well as a TV and workout area. There is even a storage area. Step outside to a large deck with maintenance free flooring, fully fenced back yard with hardscape and established landscaping. The two car side load garage and added parking pad adds to the beautiful curb appeal. Enjoy life in this golf course community. All this and minutes from historic downtown Frederick and New Market. Conveniently located to major commuter routes! Be prepared to fall in love!
Location
State MD
County Frederick
Zoning R1
Rooms
Other Rooms Living Room, Dining Room, Primary Bedroom, Bedroom 2, Bedroom 3, Bedroom 4, Bedroom 5, Kitchen, Family Room, Foyer, Laundry, Office, Recreation Room, Utility Room, Primary Bathroom, Full Bath, Half Bath
Basement Connecting Stairway, Fully Finished, Sump Pump, Walkout Stairs
Interior
Interior Features Attic, Carpet, Ceiling Fan(s), Chair Railings, Crown Moldings, Curved Staircase, Family Room Off Kitchen, Kitchen - Gourmet, Kitchen - Island, Kitchen - Table Space, Pantry, Recessed Lighting, Upgraded Countertops, Walk-in Closet(s), Wood Floors
Hot Water Natural Gas
Heating Forced Air
Cooling Ceiling Fan(s), Central A/C
Flooring Carpet, Ceramic Tile, Hardwood, Engineered Wood
Fireplaces Number 1
Fireplaces Type Brick, Fireplace - Glass Doors, Heatilator, Gas/Propane, Mantel(s)
Equipment Built-In Microwave, Cooktop, Dishwasher, Disposal, Dryer - Front Loading, Exhaust Fan, Icemaker, Oven - Wall, Range Hood, Refrigerator, Stainless Steel Appliances, Washer - Front Loading, Water Heater
Furnishings No
Fireplace Y
Window Features Energy Efficient
Appliance Built-In Microwave, Cooktop, Dishwasher, Disposal, Dryer - Front Loading, Exhaust Fan, Icemaker, Oven - Wall, Range Hood, Refrigerator, Stainless Steel Appliances, Washer - Front Loading, Water Heater
Heat Source Natural Gas
Laundry Main Floor
Exterior
Exterior Feature Deck(s)
Parking Features Garage - Side Entry, Garage Door Opener, Inside Access
Garage Spaces 4.0
Fence Fully, Wood
Amenities Available Common Grounds, Tot Lots/Playground
Water Access N
Roof Type Architectural Shingle
Accessibility None
Porch Deck(s)
Road Frontage City/County
Attached Garage 2
Total Parking Spaces 4
Garage Y
Building
Lot Description Cul-de-sac, Rear Yard
Story 3
Foundation Concrete Perimeter
Sewer Public Sewer
Water Public
Architectural Style Colonial
Level or Stories 3
Additional Building Above Grade, Below Grade
Structure Type 9'+ Ceilings,Tray Ceilings
New Construction N
Schools
Elementary Schools Oakdale
Middle Schools Oakdale
High Schools Oakdale
School District Frederick County Public Schools
Others
HOA Fee Include Common Area Maintenance,Snow Removal,Trash
Senior Community No
Tax ID 1109290486
Ownership Fee Simple
SqFt Source Assessor
Acceptable Financing Cash, Conventional, FHA, VA
Listing Terms Cash, Conventional, FHA, VA
Financing Cash,Conventional,FHA,VA
Special Listing Condition Standard
Read Less Info
Want to know what your home might be worth? Contact us for a FREE valuation!

Our team is ready to help you sell your home for the highest possible price ASAP

Bought with Anthony Lawrence Scholl • Keller Williams Legacy
"My job is to find and attract mastery-based agents to the office, protect the culture, and make sure everyone is happy! "
tyronetoneytherealtor@gmail.com
4221 Forbes Blvd, Suite 240, Lanham, MD, 20706, United States






