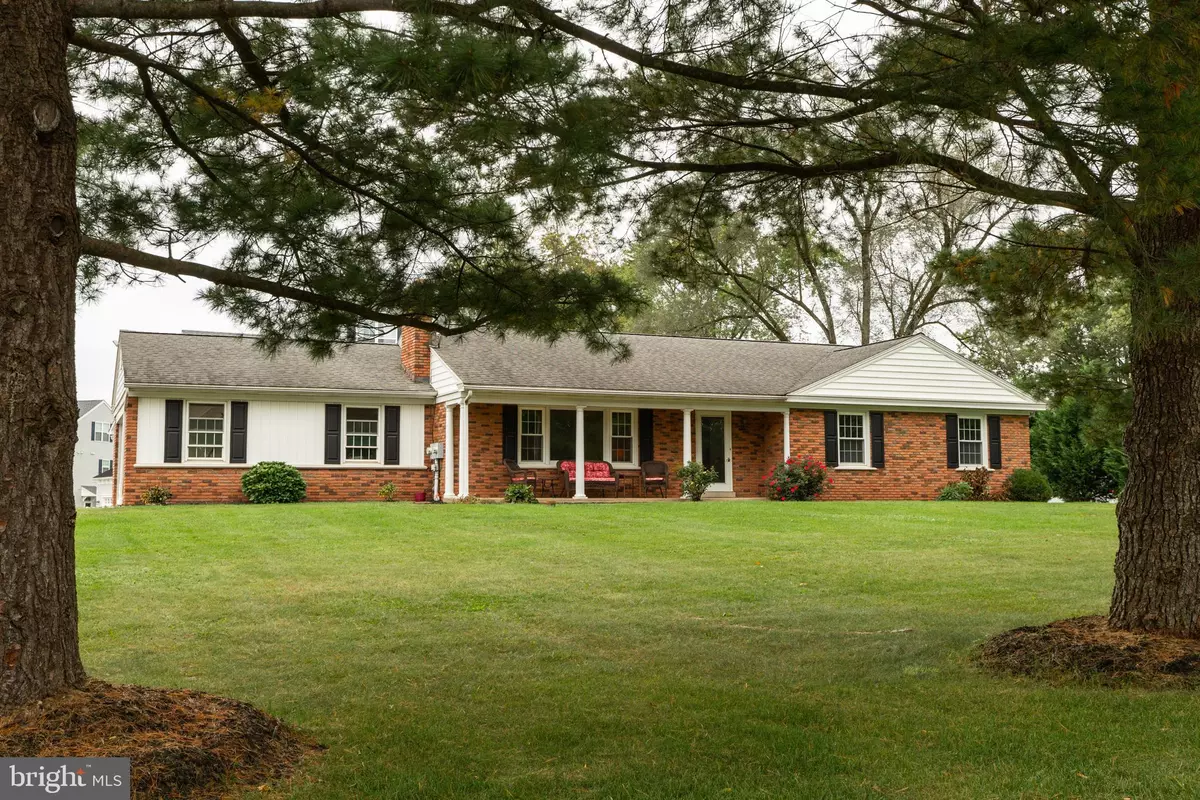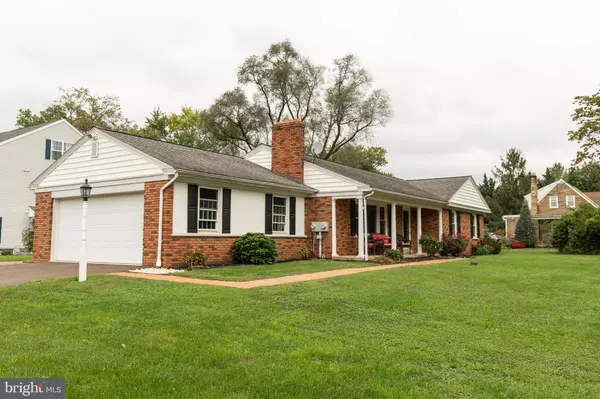$365,000
$359,900
1.4%For more information regarding the value of a property, please contact us for a free consultation.
4 Beds
1 Bath
1,478 SqFt
SOLD DATE : 12/06/2021
Key Details
Sold Price $365,000
Property Type Single Family Home
Sub Type Detached
Listing Status Sold
Purchase Type For Sale
Square Footage 1,478 sqft
Price per Sqft $246
Subdivision None Available
MLS Listing ID PAMC2001155
Sold Date 12/06/21
Style Ranch/Rambler
Bedrooms 4
Full Baths 1
HOA Y/N N
Abv Grd Liv Area 1,478
Originating Board BRIGHT
Year Built 1969
Annual Tax Amount $5,911
Tax Year 2021
Lot Size 0.474 Acres
Acres 0.47
Lot Dimensions 133.00 x 0.00
Property Description
This custom built, brick rancher is everything you need in one-story living! This home has been loved by the original owners for more than 50 years. Entering through the front door, you will find a large and inviting living room featuring a wood-burning fireplace perfect for gathering around on cold winter nights. The living room flows easily into the dining room with hardwood floors, which allows you a view of the backyard through the sliding glass doors providing access to an outdoor patio for dining and relaxing. Next to the dining room is the kitchen with an island and bar stools for additional dining space. The kitchen features lots of cabinets and counter space for meal prep. Down the hall are two bedrooms and full hall bath with lots of closets and storage space. Heading back into the central part of the house, you will find the den/office where you can find some privacy and move outside onto the beautiful and spacious covered front porch. Off the dining room is access to the 2 car garage with natural light and lots of room. The interior of the house has been completely repainted and all the ductwork has been cleaned. The garage floor was also recently replaced with a brand new concrete pad. The large picture window in the living room overlooks the front yard with beautiful landscaping and evergreens. The full basement provides 2 additional bedrooms, a multi-purpose room with closets, and an unfinished space for storage. Move right in and start making this home your own! Located in Souderton Area School District, Close to Parks, Trails, Shopping, Restaurants and Major Routes. This Home is A Truly Must See!
Location
State PA
County Montgomery
Area Lower Salford Twp (10650)
Zoning R4
Rooms
Basement Partially Finished, Full, Outside Entrance, Poured Concrete, Rear Entrance, Sump Pump, Windows, Space For Rooms, Interior Access, Heated, Daylight, Partial
Main Level Bedrooms 2
Interior
Hot Water Electric
Heating Heat Pump - Oil BackUp
Cooling Central A/C
Fireplaces Number 1
Fireplaces Type Brick
Fireplace Y
Heat Source Oil
Laundry Basement
Exterior
Parking Features Garage - Side Entry, Garage Door Opener, Inside Access
Garage Spaces 6.0
Water Access N
Roof Type Asphalt
Accessibility 2+ Access Exits, Doors - Swing In
Attached Garage 2
Total Parking Spaces 6
Garage Y
Building
Story 1
Foundation Block
Sewer Public Sewer
Water Well
Architectural Style Ranch/Rambler
Level or Stories 1
Additional Building Above Grade, Below Grade
Structure Type Dry Wall
New Construction N
Schools
Middle Schools Indian Valley
High Schools Souderton Area Senior
School District Souderton Area
Others
Senior Community No
Tax ID 50-00-00856-003
Ownership Fee Simple
SqFt Source Assessor
Acceptable Financing Cash, Conventional
Listing Terms Cash, Conventional
Financing Cash,Conventional
Special Listing Condition Standard
Read Less Info
Want to know what your home might be worth? Contact us for a FREE valuation!

Our team is ready to help you sell your home for the highest possible price ASAP

Bought with Diane Minguez • RE/MAX Reliance
"My job is to find and attract mastery-based agents to the office, protect the culture, and make sure everyone is happy! "
tyronetoneytherealtor@gmail.com
4221 Forbes Blvd, Suite 240, Lanham, MD, 20706, United States






