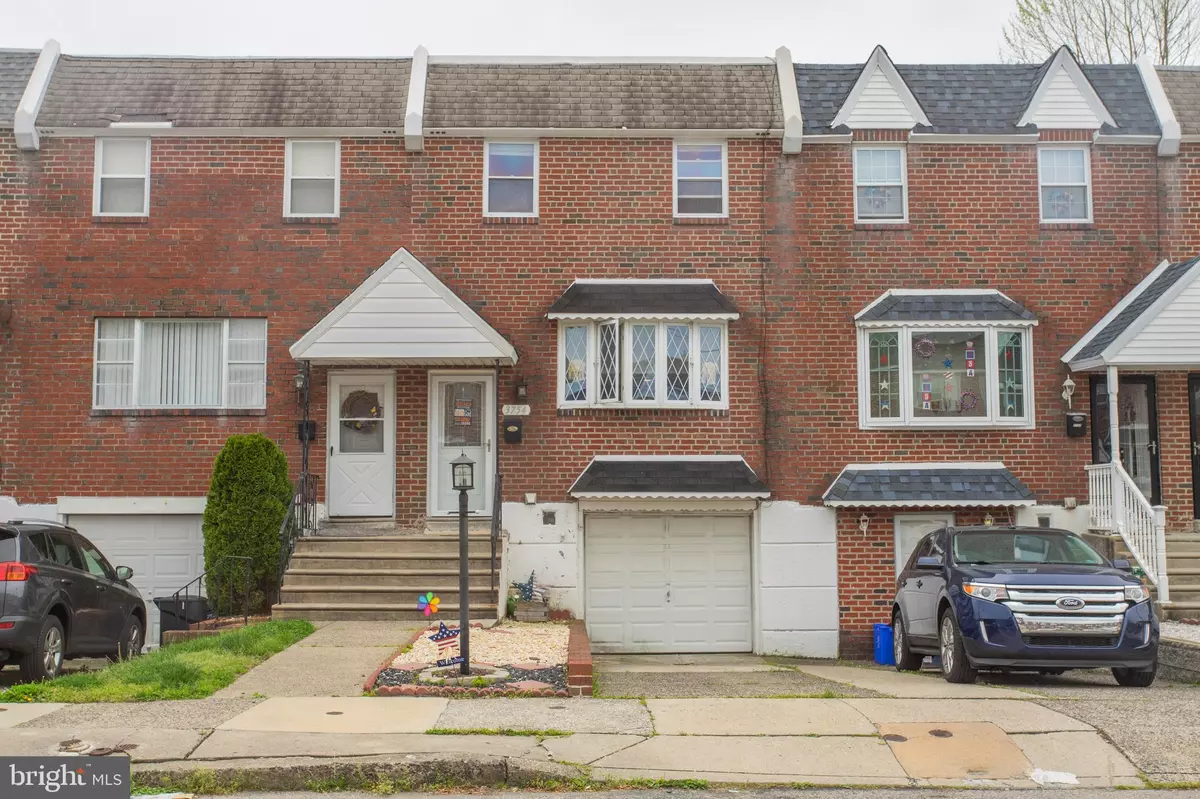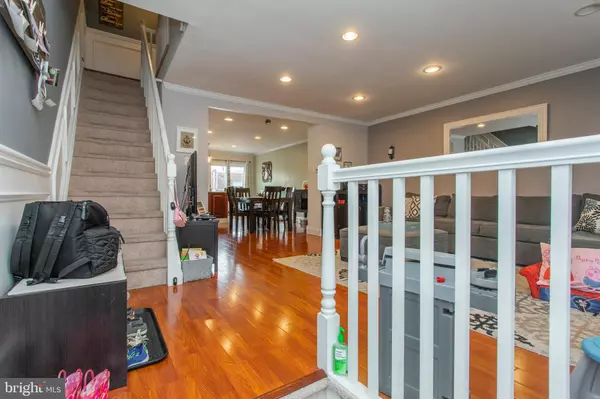$251,000
$260,000
3.5%For more information regarding the value of a property, please contact us for a free consultation.
3 Beds
2 Baths
1,368 SqFt
SOLD DATE : 07/28/2020
Key Details
Sold Price $251,000
Property Type Townhouse
Sub Type Interior Row/Townhouse
Listing Status Sold
Purchase Type For Sale
Square Footage 1,368 sqft
Price per Sqft $183
Subdivision Parkwood
MLS Listing ID PAPH893732
Sold Date 07/28/20
Style Straight Thru
Bedrooms 3
Full Baths 1
Half Baths 1
HOA Y/N N
Abv Grd Liv Area 1,368
Originating Board BRIGHT
Year Built 1969
Annual Tax Amount $2,794
Tax Year 2020
Lot Size 1,800 Sqft
Acres 0.04
Lot Dimensions 18.00 x 100.00
Property Description
Welcome to this exceptional 3 bedroom, 1 and a 1/2 bath townhome in a quiet pocket in Northeast Philadelphia's Parkwood neighborhood! Located on a street with little traffic, this home features central air for those hot summer days/nights and amenities a home buyer in today's market is searching for. Walk in to find a well maintained living room with beautiful flooring! Don't forget to pay attention to how much natural light the beautiful bay window offers! Follow the living room into the dining room to find an updated kitchen to include amenities such as a stainless steel refrigerator, custom wood cabinets, garbage disposal, dishwasher and plenty of countertop space. Be sure to notice the attention to detail and well maintained crown molding and millwork throughout the house! When you proceed to the second floor, you will notice 3 generous sized bedrooms, with hardwood flooring throughout, and a modernized full bathroom that you will fall in love with! You will also take notice to the amount of closet space each room has. Especially in the master bedroom! As you proceed to the basement, you will find a finished basement and plenty of storage space with a one car garage. Parking is not an issue on this street! The rear kitchen sliding glass door leads to a nicely landscaped rear yard with a deck can be used to host family and friends! The property is within close proximity to many schools, parks, supermarkets, and public transportation as well. So come on out and take a peek into your new home?. TODAY!!
Location
State PA
County Philadelphia
Area 19154 (19154)
Zoning RSA4
Rooms
Other Rooms Living Room, Dining Room, Kitchen
Basement Partial
Interior
Interior Features Ceiling Fan(s), Crown Moldings, Recessed Lighting, Wood Floors
Heating Forced Air
Cooling Central A/C
Equipment Stainless Steel Appliances, Refrigerator, Oven/Range - Gas, Dishwasher, Built-In Microwave
Appliance Stainless Steel Appliances, Refrigerator, Oven/Range - Gas, Dishwasher, Built-In Microwave
Heat Source Natural Gas
Exterior
Exterior Feature Deck(s), Patio(s)
Garage Garage - Front Entry
Garage Spaces 2.0
Waterfront N
Water Access N
Accessibility None
Porch Deck(s), Patio(s)
Parking Type Attached Garage, Driveway
Attached Garage 1
Total Parking Spaces 2
Garage Y
Building
Story 2
Sewer Public Sewer
Water Public
Architectural Style Straight Thru
Level or Stories 2
Additional Building Above Grade, Below Grade
New Construction N
Schools
School District The School District Of Philadelphia
Others
Senior Community No
Tax ID 663423400
Ownership Fee Simple
SqFt Source Assessor
Special Listing Condition Standard
Read Less Info
Want to know what your home might be worth? Contact us for a FREE valuation!

Our team is ready to help you sell your home for the highest possible price ASAP

Bought with Non Member • Non Subscribing Office

"My job is to find and attract mastery-based agents to the office, protect the culture, and make sure everyone is happy! "
tyronetoneytherealtor@gmail.com
4221 Forbes Blvd, Suite 240, Lanham, MD, 20706, United States






