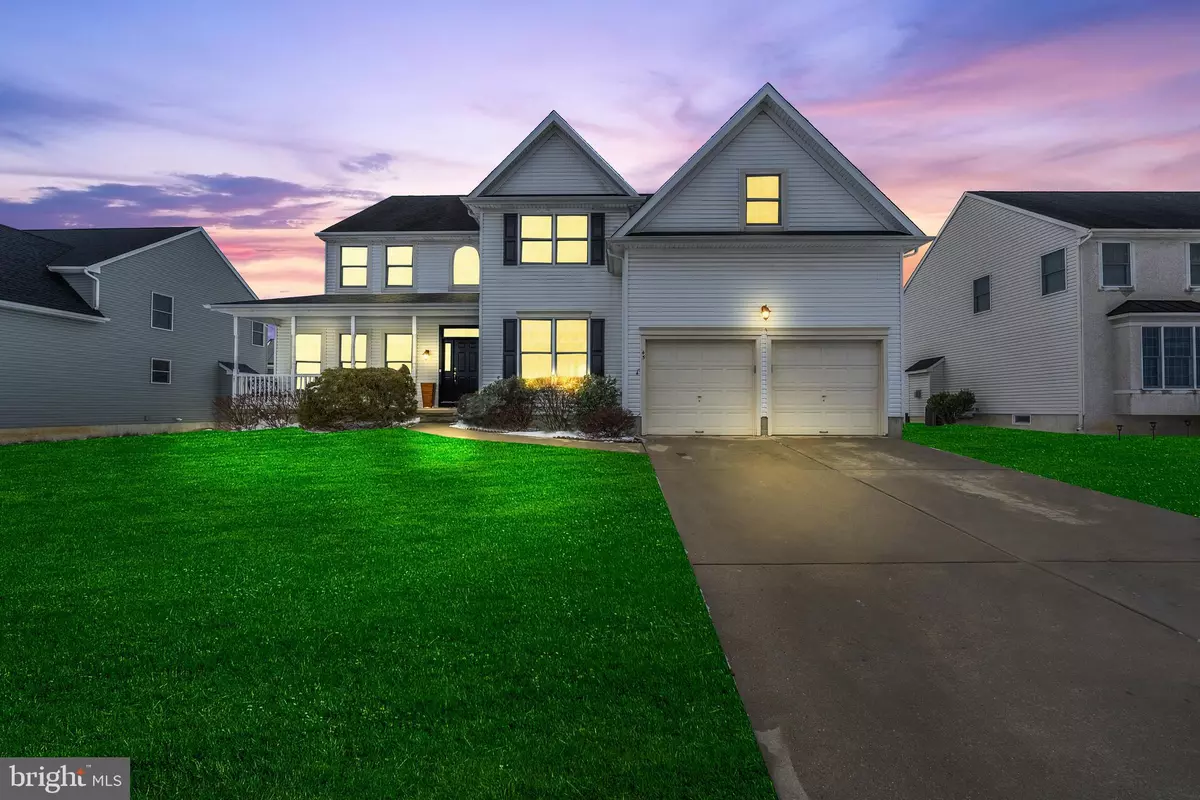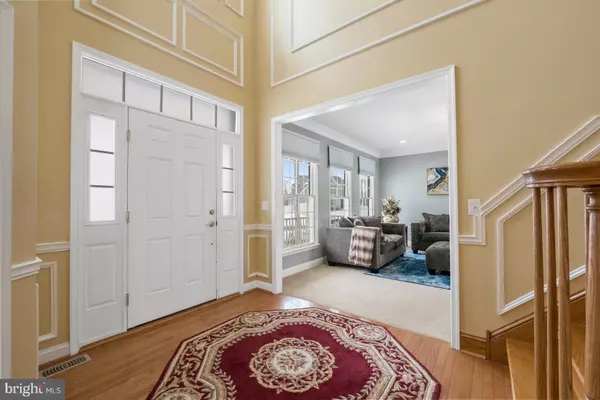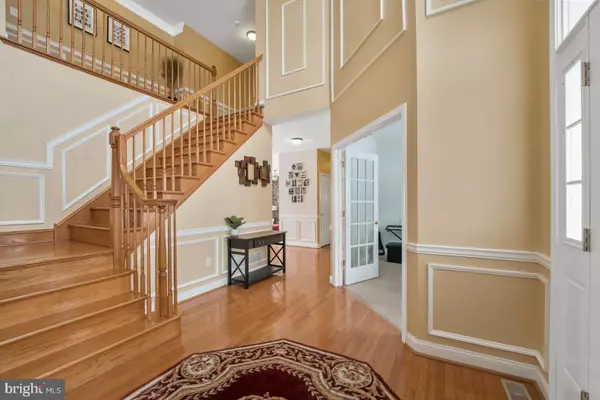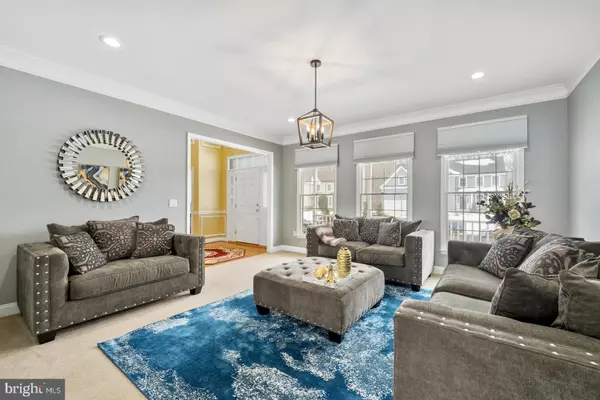$733,000
$748,000
2.0%For more information regarding the value of a property, please contact us for a free consultation.
4 Beds
4 Baths
3,698 SqFt
SOLD DATE : 03/17/2022
Key Details
Sold Price $733,000
Property Type Single Family Home
Sub Type Detached
Listing Status Sold
Purchase Type For Sale
Square Footage 3,698 sqft
Price per Sqft $198
Subdivision Country Walk
MLS Listing ID NJBL2018142
Sold Date 03/17/22
Style Colonial
Bedrooms 4
Full Baths 3
Half Baths 1
HOA Y/N N
Abv Grd Liv Area 3,698
Originating Board BRIGHT
Year Built 2006
Annual Tax Amount $12,203
Tax Year 2021
Lot Size 10,625 Sqft
Acres 0.24
Lot Dimensions 0.00 x 0.00
Property Description
Beautiful 4 bedroom, 3.5 bath, 2 Car garage home in the desirable Country Walk development.
2 story open foyer with crown molding and hardwood floors
Upon entry, the foyer leads you to the formal living room and formal dining room.
Fully upgraded kitchen with SS Appliances, backsplash upgraded cabinets and granite counter tops and island. The kitchen also extends to a lovely dining space.
Hardwood floors in the foyer and kitchen. Step-down family rooms is next to the kitchen with a gas fire place.
The first floor also has a large office room with French doors, laundry/ mud room and a half bathroom.
Beautiful light fixtures and chandeliers throughout the house. Custom blinds on the first floor
All blinds and light fixtures are included in the sale.
The second floor has large 4 bedrooms, each bedroom with its own walk-in closet.
The master bedroom is huge and has an extended sitting area along with a bath suite with soaking tub, double vanity and 2 walk in closets. Jack & Jill suite with full bath. One of the rooms also has an extended study / sitting area. 4th bedroom can be a guest suite and has a private bath.
Large unfinished basement with high ceiling is great for setting up a in home gym.
This community has no HOA Fees and falls under the renowned Northern Burlington School District. Conveniently located near Hwy 130, 295, 206 & NJTPKE
Location
State NJ
County Burlington
Area Mansfield Twp (20318)
Zoning R-1
Rooms
Other Rooms Living Room, Dining Room, Primary Bedroom, Bedroom 2, Bedroom 3, Bedroom 4, Kitchen, Family Room, Basement, Foyer, Laundry, Office, Bathroom 1, Bathroom 2, Primary Bathroom, Half Bath
Basement Full, Unfinished
Interior
Interior Features Attic, Breakfast Area, Carpet, Dining Area, Family Room Off Kitchen, Formal/Separate Dining Room, Kitchen - Eat-In, Kitchen - Island, Pantry, Recessed Lighting, Upgraded Countertops, Tub Shower, Walk-in Closet(s), Window Treatments, Wood Floors
Hot Water Natural Gas
Heating Forced Air, Central
Cooling Central A/C
Flooring Engineered Wood, Hardwood, Carpet, Ceramic Tile
Fireplaces Number 1
Fireplaces Type Gas/Propane
Equipment Built-In Microwave, Built-In Range, Dishwasher, Dryer, Exhaust Fan, Microwave, Oven - Self Cleaning, Oven/Range - Gas, Refrigerator, Stainless Steel Appliances, Washer, Water Heater
Furnishings No
Fireplace Y
Window Features Double Hung,Double Pane,Screens
Appliance Built-In Microwave, Built-In Range, Dishwasher, Dryer, Exhaust Fan, Microwave, Oven - Self Cleaning, Oven/Range - Gas, Refrigerator, Stainless Steel Appliances, Washer, Water Heater
Heat Source Natural Gas
Laundry Main Floor
Exterior
Exterior Feature Porch(es)
Parking Features Built In, Garage Door Opener, Inside Access
Garage Spaces 6.0
Water Access N
Roof Type Asphalt
Accessibility Level Entry - Main
Porch Porch(es)
Attached Garage 2
Total Parking Spaces 6
Garage Y
Building
Lot Description Front Yard, Level, Rear Yard
Story 2
Foundation Concrete Perimeter
Sewer Public Sewer
Water Public
Architectural Style Colonial
Level or Stories 2
Additional Building Above Grade, Below Grade
New Construction N
Schools
Elementary Schools Mansfield Township
Middle Schools Northern Burlington County Regional
High Schools Northern Burlington County Regional
School District Northern Burlington Count Schools
Others
Pets Allowed Y
Senior Community No
Tax ID 18-00042 32-00006
Ownership Fee Simple
SqFt Source Assessor
Acceptable Financing Conventional, Cash, FHA, VA
Horse Property N
Listing Terms Conventional, Cash, FHA, VA
Financing Conventional,Cash,FHA,VA
Special Listing Condition Standard
Pets Allowed No Pet Restrictions
Read Less Info
Want to know what your home might be worth? Contact us for a FREE valuation!

Our team is ready to help you sell your home for the highest possible price ASAP

Bought with Sneh Lata • BHHS Fox & Roach - Robbinsville
"My job is to find and attract mastery-based agents to the office, protect the culture, and make sure everyone is happy! "
tyronetoneytherealtor@gmail.com
4221 Forbes Blvd, Suite 240, Lanham, MD, 20706, United States






