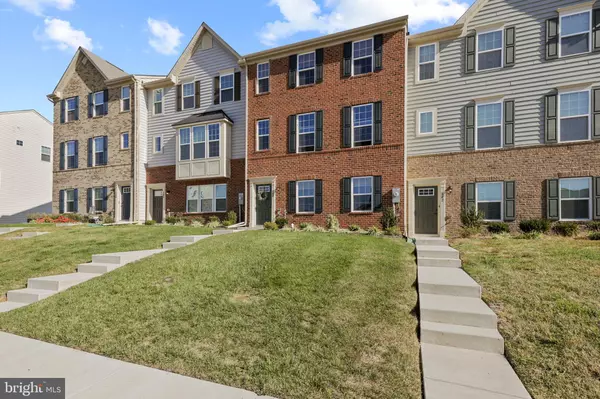$360,000
$349,900
2.9%For more information regarding the value of a property, please contact us for a free consultation.
3 Beds
3 Baths
2,228 SqFt
SOLD DATE : 12/03/2021
Key Details
Sold Price $360,000
Property Type Townhouse
Sub Type Interior Row/Townhouse
Listing Status Sold
Purchase Type For Sale
Square Footage 2,228 sqft
Price per Sqft $161
Subdivision Greenway Farms
MLS Listing ID MDHR2004954
Sold Date 12/03/21
Style Colonial
Bedrooms 3
Full Baths 2
Half Baths 1
HOA Fees $45/mo
HOA Y/N Y
Abv Grd Liv Area 1,728
Originating Board BRIGHT
Year Built 2018
Annual Tax Amount $3,930
Tax Year 2020
Lot Size 2,244 Sqft
Acres 0.05
Property Description
Luxury brick front 3 bedroom 2 1/2 bath townhome, with a 2 car garage in beautiful Greenway Farms in Havre de Grace. This home features 3 completely finished levels to serve your family's needs. The main living area features dark hardwood flooring throughout, crown molding in the living room, and a powder room. The gourmet kitchen features stainless steel appliances, granite counter tops, a huge center island that provides ample space for preparing large meals, 42" cabinets, recessed lighting, beautiful pendant lighting fixtures, and access to you 20x12 composite rear deck. The adjoining dining area compliments the kitchen with hardwood flooring and a pantry. The upper level features the primary bedroom with a private bathroom suite, including a double vanity and ceramic tile spacious shower. The laundry area is conveniently located on the upper level as well as a ceramic tile hall bath. The entry level offers a finished office/play room (or whatever you want to use it for) with laminate flooring. A separate stairway from the garage to the main stairs provides entry without needing to go through the office area. You're certain to enjoy living in this beautiful neighborhood with the amazing Community Center/Exercise area, Tennis court & Gated In-ground Pool.
Location
State MD
County Harford
Zoning R2
Rooms
Other Rooms Living Room, Dining Room, Bedroom 2, Kitchen, Bedroom 1, Office, Bathroom 1, Primary Bathroom, Half Bath
Interior
Interior Features Carpet, Ceiling Fan(s), Crown Moldings, Dining Area, Double/Dual Staircase, Floor Plan - Traditional, Kitchen - Gourmet, Sprinkler System, Recessed Lighting, Bathroom - Tub Shower, Upgraded Countertops, Walk-in Closet(s), Window Treatments, Wood Floors
Hot Water Natural Gas, Tankless
Heating Forced Air
Cooling Central A/C
Flooring Engineered Wood, Carpet, Ceramic Tile
Equipment Built-In Microwave, Dishwasher, Disposal, Dryer - Electric, Dryer - Front Loading, Energy Efficient Appliances, Exhaust Fan, Icemaker, Microwave, Oven - Self Cleaning, Oven - Single, Oven/Range - Gas, Refrigerator, Stainless Steel Appliances, Washer, Water Heater
Window Features Double Pane,Energy Efficient,Low-E,Insulated,Screens,Vinyl Clad
Appliance Built-In Microwave, Dishwasher, Disposal, Dryer - Electric, Dryer - Front Loading, Energy Efficient Appliances, Exhaust Fan, Icemaker, Microwave, Oven - Self Cleaning, Oven - Single, Oven/Range - Gas, Refrigerator, Stainless Steel Appliances, Washer, Water Heater
Heat Source Natural Gas
Laundry Upper Floor
Exterior
Parking Features Garage - Rear Entry, Garage Door Opener, Inside Access
Garage Spaces 2.0
Utilities Available Cable TV
Amenities Available Club House, Fitness Center, Pool - Outdoor, Exercise Room, Jog/Walk Path, Tennis Courts
Water Access N
Roof Type Asbestos Shingle
Accessibility None
Attached Garage 2
Total Parking Spaces 2
Garage Y
Building
Story 3
Foundation Slab
Sewer Private Sewer
Water Public
Architectural Style Colonial
Level or Stories 3
Additional Building Above Grade, Below Grade
Structure Type Dry Wall
New Construction N
Schools
School District Harford County Public Schools
Others
HOA Fee Include Common Area Maintenance,Health Club,Management,Pool(s),Road Maintenance,Snow Removal
Senior Community No
Tax ID 1306399958
Ownership Fee Simple
SqFt Source Assessor
Acceptable Financing Cash, Conventional, FHA, VA
Listing Terms Cash, Conventional, FHA, VA
Financing Cash,Conventional,FHA,VA
Special Listing Condition Standard
Read Less Info
Want to know what your home might be worth? Contact us for a FREE valuation!

Our team is ready to help you sell your home for the highest possible price ASAP

Bought with Jacqueline Heil • Cummings & Co. Realtors
"My job is to find and attract mastery-based agents to the office, protect the culture, and make sure everyone is happy! "
tyronetoneytherealtor@gmail.com
4221 Forbes Blvd, Suite 240, Lanham, MD, 20706, United States






