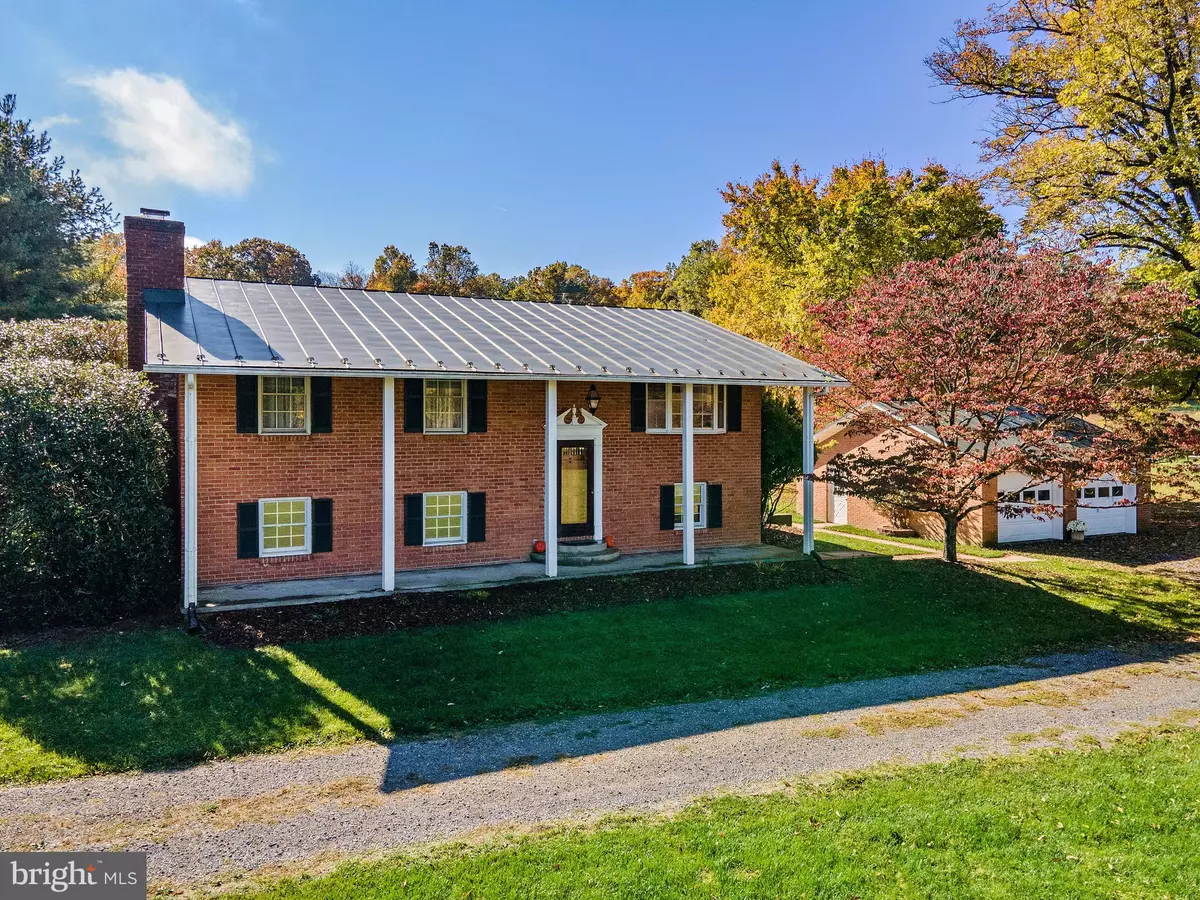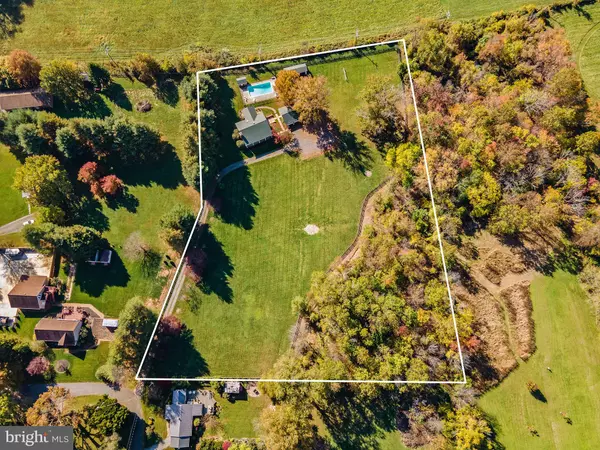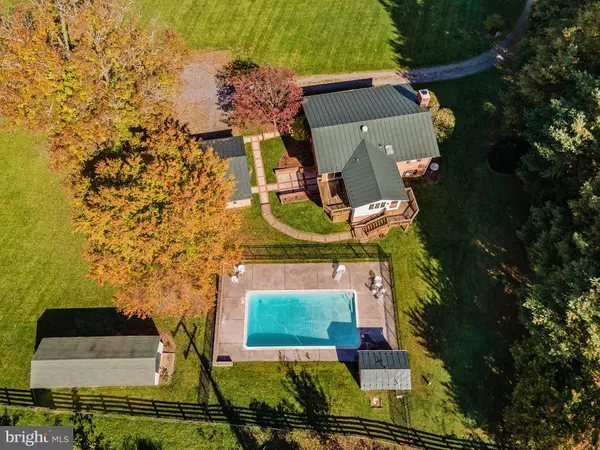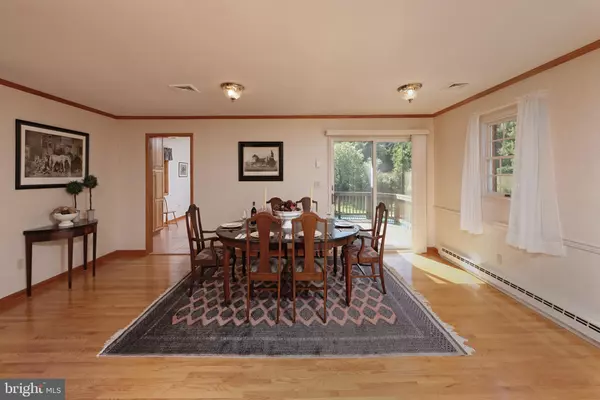$585,900
$695,000
15.7%For more information regarding the value of a property, please contact us for a free consultation.
3 Beds
2 Baths
2,908 SqFt
SOLD DATE : 02/09/2021
Key Details
Sold Price $585,900
Property Type Single Family Home
Sub Type Detached
Listing Status Sold
Purchase Type For Sale
Square Footage 2,908 sqft
Price per Sqft $201
Subdivision None Available
MLS Listing ID VAFQ167578
Sold Date 02/09/21
Style Split Foyer
Bedrooms 3
Full Baths 2
HOA Y/N N
Abv Grd Liv Area 1,454
Originating Board BRIGHT
Year Built 1973
Annual Tax Amount $5,788
Tax Year 2020
Lot Size 3.910 Acres
Acres 3.91
Property Description
Spacious brick home located on a back street in historic Upperville on almost 4 acres! Just on the edge of the village, this home enjoys beautiful views of both the sweeping lawns and the neighboring large farm. The home has been updated and expanded to create ideal spaces for everyday living. This split foyer offers an open living/dining area on the main level that flows nicely into the eat-it kitchen with island, ceramic tile flooring, updated appliances and gorgeous custom cabinetry. Also on the main level is the primary bedroom, a guest bedroom and a full bath. On the lower level is the paneled family room with a fireplace, another guest bedroom, a full bath, laundry room/mudroom, bonus room and a separate office with custom built-ins. Just behind the house is the fenced in swimming pool with a small pool house with a shower and a half bath. A covered front porch, along with two open decks, plus plenty of space around the pool provide many areas to entertain friends and family. To the side of the house is the detached oversized brick 2-car garage and another separate storage shed. The property is fully fenced and has an electric entrance gate. Wonderful commuter location just off Route 50. Walk to the Hunter's Head, the Market at Blue Water Kitchen, local churches and the post office. (Note: Parcel may be subdivided into more parcels. See Documents).
Location
State VA
County Fauquier
Zoning V/RA
Rooms
Basement Connecting Stairway, Fully Finished, Heated, Improved, Interior Access, Outside Entrance, Side Entrance, Walkout Level, Windows
Main Level Bedrooms 2
Interior
Interior Features Breakfast Area, Built-Ins, Carpet, Ceiling Fan(s), Combination Dining/Living, Dining Area, Kitchen - Eat-In, Kitchen - Island, Kitchen - Table Space, Stall Shower, Tub Shower, Wet/Dry Bar, Window Treatments, Wood Floors
Hot Water Electric
Heating Heat Pump(s), Baseboard - Electric
Cooling Heat Pump(s)
Flooring Hardwood, Carpet, Laminated, Ceramic Tile
Fireplaces Number 1
Fireplaces Type Brick, Fireplace - Glass Doors, Mantel(s), Wood
Equipment Dishwasher, Dryer, Exhaust Fan, Oven/Range - Gas, Refrigerator, Washer
Furnishings No
Fireplace Y
Window Features Insulated,Screens,Wood Frame
Appliance Dishwasher, Dryer, Exhaust Fan, Oven/Range - Gas, Refrigerator, Washer
Heat Source Electric
Laundry Lower Floor, Has Laundry, Dryer In Unit, Washer In Unit
Exterior
Exterior Feature Deck(s), Porch(es), Patio(s)
Parking Features Garage - Front Entry, Additional Storage Area, Garage Door Opener
Garage Spaces 10.0
Fence Fully, Wood
Pool Fenced, In Ground
Utilities Available Water Available, Phone Available, Electric Available
Water Access N
View Garden/Lawn, Pasture
Roof Type Metal
Street Surface Paved
Accessibility None
Porch Deck(s), Porch(es), Patio(s)
Road Frontage State
Total Parking Spaces 10
Garage Y
Building
Lot Description Backs - Parkland, Cleared, Front Yard, No Thru Street, Open, Private, Secluded
Story 2
Foundation Block
Sewer On Site Septic
Water Private, Well
Architectural Style Split Foyer
Level or Stories 2
Additional Building Above Grade, Below Grade
New Construction N
Schools
Elementary Schools Claude Thompson
Middle Schools Marshall
High Schools Fauquier
School District Fauquier County Public Schools
Others
Pets Allowed Y
Senior Community No
Tax ID 6054-94-2496
Ownership Fee Simple
SqFt Source Assessor
Security Features Main Entrance Lock,Security Gate
Horse Property N
Special Listing Condition Standard
Pets Allowed No Pet Restrictions
Read Less Info
Want to know what your home might be worth? Contact us for a FREE valuation!

Our team is ready to help you sell your home for the highest possible price ASAP

Bought with Cricket Bedford • Thomas & Talbot Real Estate
"My job is to find and attract mastery-based agents to the office, protect the culture, and make sure everyone is happy! "
tyronetoneytherealtor@gmail.com
4221 Forbes Blvd, Suite 240, Lanham, MD, 20706, United States






