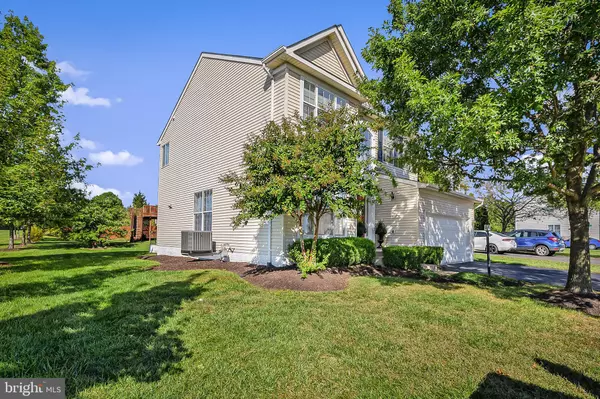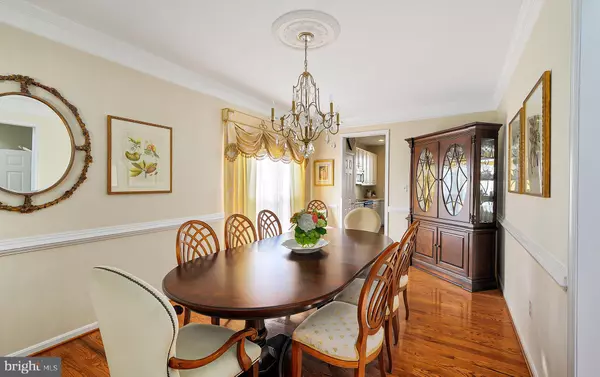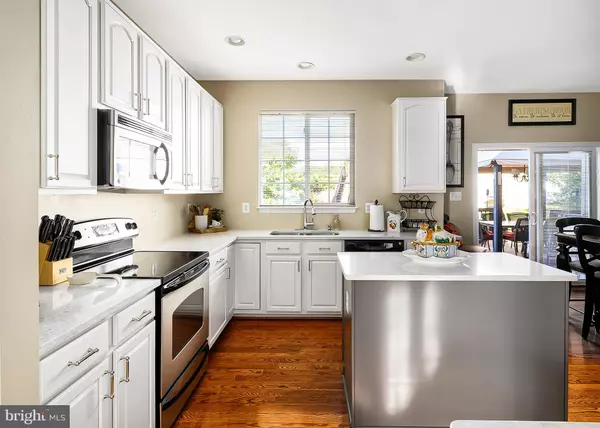$540,000
$549,900
1.8%For more information regarding the value of a property, please contact us for a free consultation.
3 Beds
4 Baths
2,951 SqFt
SOLD DATE : 11/09/2020
Key Details
Sold Price $540,000
Property Type Single Family Home
Sub Type Detached
Listing Status Sold
Purchase Type For Sale
Square Footage 2,951 sqft
Price per Sqft $182
Subdivision Sheffield Manor
MLS Listing ID VAPW506348
Sold Date 11/09/20
Style Colonial
Bedrooms 3
Full Baths 3
Half Baths 1
HOA Fees $72/mo
HOA Y/N Y
Abv Grd Liv Area 2,200
Originating Board BRIGHT
Year Built 2002
Annual Tax Amount $5,544
Tax Year 2020
Lot Size 4,896 Sqft
Acres 0.11
Property Description
GORGEOUS & MOVE-IN READY! 3 bedroom and 3.5-bathroom home on a corner lot in sought-after community Sheffield Manor. Bright, open floor plan with plenty of natural light, hardwood floors throughout the main level and stairwells. Foyer area with large Palladian window provides a dramatic entrance to the formal dining room complete with beautiful chandelier, custom window treatments, and custom trim. The large eat-in kitchen features brand new quartz counter tops, island, and stainless-steel appliances and access to a large deck for outside entertaining. Just off the kitchen is a large family room with gas fireplace, crown molding and custom built-in bookcase with desk area. In addition, there is a powder room and newly renovated laundry room with built-in cabinets, stackable washer & dryer and wainscoting. The upper level contains a large master suite with custom closets, vaulted ceilings and luxurious master bathroom with dual vanities, beautiful shower with built-in bench and niche, freestanding soaking tub and plantation shutters. 2 additional bedrooms and a full bathroom complete the upper level. Completely finished walk-up basement, consisting of 3 large rooms, a full bathroom, dry bar with wine fridge, and storage area. Tiled floors throughout with custom trim and bookcases. One of the rooms has a built-in Murphy bed and custom closets. The basement is currently used as a game room, entertainment center and guest suite. A NEW air condition unit added Summer of 2020, NEW roof in summer of 2019, NEW front door and sliding glass doors with built-in blinds installed Fall 2018. Two-car garage completely walled with custom paint design, painted floor, access to attic style storage and newly installed attic fan. Small tool shed and deck canopy convey with property. Desirable community amenities to include basketball court, playground, pool, and tennis court. Services, shopping, and restaurants nearby with easy access to the major commuting routes!
Location
State VA
County Prince William
Zoning R6
Rooms
Basement Partial
Interior
Hot Water Natural Gas
Cooling Central A/C
Fireplaces Number 1
Equipment None
Heat Source Natural Gas
Exterior
Parking Features Garage - Front Entry, Garage Door Opener, Additional Storage Area
Garage Spaces 2.0
Water Access N
Accessibility None
Attached Garage 2
Total Parking Spaces 2
Garage Y
Building
Story 3
Sewer Public Sewer
Water Public
Architectural Style Colonial
Level or Stories 3
Additional Building Above Grade, Below Grade
New Construction N
Schools
Elementary Schools Chris Yung
Middle Schools Gainesville
High Schools Unity Reed
School District Prince William County Public Schools
Others
Pets Allowed Y
Senior Community No
Tax ID 7596-12-9398
Ownership Fee Simple
SqFt Source Assessor
Acceptable Financing Conventional, FHA, USDA, VA, VHDA
Listing Terms Conventional, FHA, USDA, VA, VHDA
Financing Conventional,FHA,USDA,VA,VHDA
Special Listing Condition Standard
Pets Allowed No Pet Restrictions
Read Less Info
Want to know what your home might be worth? Contact us for a FREE valuation!

Our team is ready to help you sell your home for the highest possible price ASAP

Bought with Laura A Larson • Larson Fine Properties
"My job is to find and attract mastery-based agents to the office, protect the culture, and make sure everyone is happy! "
tyronetoneytherealtor@gmail.com
4221 Forbes Blvd, Suite 240, Lanham, MD, 20706, United States






