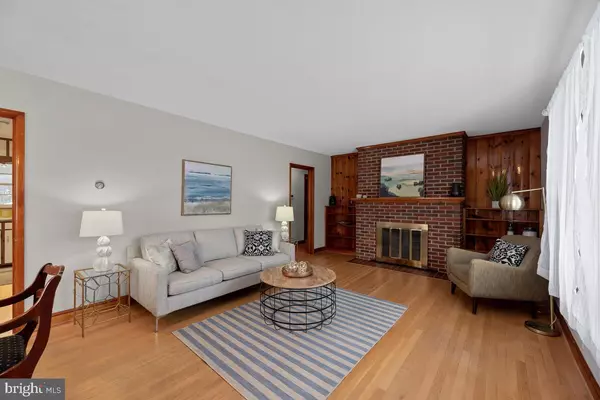$545,000
$524,900
3.8%For more information regarding the value of a property, please contact us for a free consultation.
4 Beds
3 Baths
2,358 SqFt
SOLD DATE : 03/12/2021
Key Details
Sold Price $545,000
Property Type Single Family Home
Sub Type Detached
Listing Status Sold
Purchase Type For Sale
Square Footage 2,358 sqft
Price per Sqft $231
Subdivision Laytonsville Outside
MLS Listing ID MDMC743116
Sold Date 03/12/21
Style Raised Ranch/Rambler
Bedrooms 4
Full Baths 3
HOA Y/N N
Abv Grd Liv Area 2,072
Originating Board BRIGHT
Year Built 1955
Annual Tax Amount $5,311
Tax Year 2021
Lot Size 2.790 Acres
Acres 2.79
Property Description
Sturdy brick rambler has 4 MAIN level bedrooms & captivating verdant views from all angles! Home conveys with 2 additional lots to either side creating a tree lined pastoral setting on ***2.79 total acres. Brand New Septic System! Located in beautiful Goshen Hunt area of Laytonsville! Live/Work/Educate/Play in serenity! Kitchen has yards of counter workspace & amazing cabinet and pantry storage space. Huge all season room addition has vaulted ceilings, skylights & sliding doors to the side deck. Formal living /dining room with wood floors that also run throughout the main level hall and spacious bedrooms. Special period features include a beautiful custom knotty pine built in china cabinet & bookshelves that flank the classic brick fireplace and mantel. Basement features, newly finished room with classic knotty pine paneled wall & fireplace, rear entry 1 car garage with additional large well lit workshop space. Two bay detached Garage for additional storage and ample driveway, a convenient place to store & access equipment. Incredible STORAGE in the fully walkable Attic space. Handicapped accessible with ramp access to the side kitchen entry. Truly sweetest set up to find your bliss, create your dream country life, have a horse or operate a home based business NOA HOA. *SEE VIRTUAL TOUR FOR INCREDIBLE AERIAL VIEWS, FULL MOTION VIDEO AND EXTENSIVE FLOOR PLAN* Seller requires all inspections for information purposes only "as is". PLEASE FOLLOW ALL COVID GUIDLINES WEAR A MASK AND USE THE PPE PROVIDED AT ENTRYWAY. ****Sales Price Includes Additional Parcels: 22334 Goshen School Rd: 1 acre (Tax ID 160103227752) & 22326 Goshen School Rd: 0.79 acre (Tax ID 160103227741) for a TOTAL of 2.79 acres!! INSPECTION FOR INFO PURPOSES ONLY, SELLER WILL MAKE NO FURTHER REPAIRS. PREINSPECTIONS WELCOME, PRESCHEDULE THROUGH LISTING AGENT . OFFER DEADLINE FEB 15TH BY 5PM, PLEASE ALLOW 24 HOURS FOR SELLER RESPONSE. (THIS PLAN SUBJECT TO CHANGE IF WE GET INCLEMENT WEATHER, I WILL UPDATE AGENTS THROUGH SHOWINGTIME.
Location
State MD
County Montgomery
Zoning RE2
Direction Southwest
Rooms
Basement Partially Finished
Main Level Bedrooms 4
Interior
Interior Features Attic, Built-Ins, Dining Area, Entry Level Bedroom, Flat, Skylight(s)
Hot Water Electric
Heating Heat Pump(s)
Cooling Central A/C
Flooring Hardwood
Fireplaces Number 2
Fireplaces Type Brick
Fireplace Y
Window Features Casement
Heat Source Electric
Exterior
Parking Features Garage - Rear Entry
Garage Spaces 3.0
Water Access N
View Trees/Woods
Accessibility Level Entry - Main, Ramp - Main Level
Attached Garage 1
Total Parking Spaces 3
Garage Y
Building
Lot Description Backs to Trees, Front Yard, Landscaping, Level, Private, Rear Yard, SideYard(s), Trees/Wooded
Story 2.5
Sewer Community Septic Tank, Private Septic Tank
Water Well
Architectural Style Raised Ranch/Rambler
Level or Stories 2.5
Additional Building Above Grade, Below Grade
New Construction N
Schools
Elementary Schools Laytonsville
Middle Schools Gaithersburg
High Schools Gaithersburg
School District Montgomery County Public Schools
Others
Senior Community No
Tax ID 160100010533
Ownership Fee Simple
SqFt Source Estimated
Acceptable Financing Cash, Conventional, FHA, VA
Listing Terms Cash, Conventional, FHA, VA
Financing Cash,Conventional,FHA,VA
Special Listing Condition Standard
Read Less Info
Want to know what your home might be worth? Contact us for a FREE valuation!

Our team is ready to help you sell your home for the highest possible price ASAP

Bought with John Dennis Carrico • Allison James Estates & Homes
"My job is to find and attract mastery-based agents to the office, protect the culture, and make sure everyone is happy! "
tyronetoneytherealtor@gmail.com
4221 Forbes Blvd, Suite 240, Lanham, MD, 20706, United States






