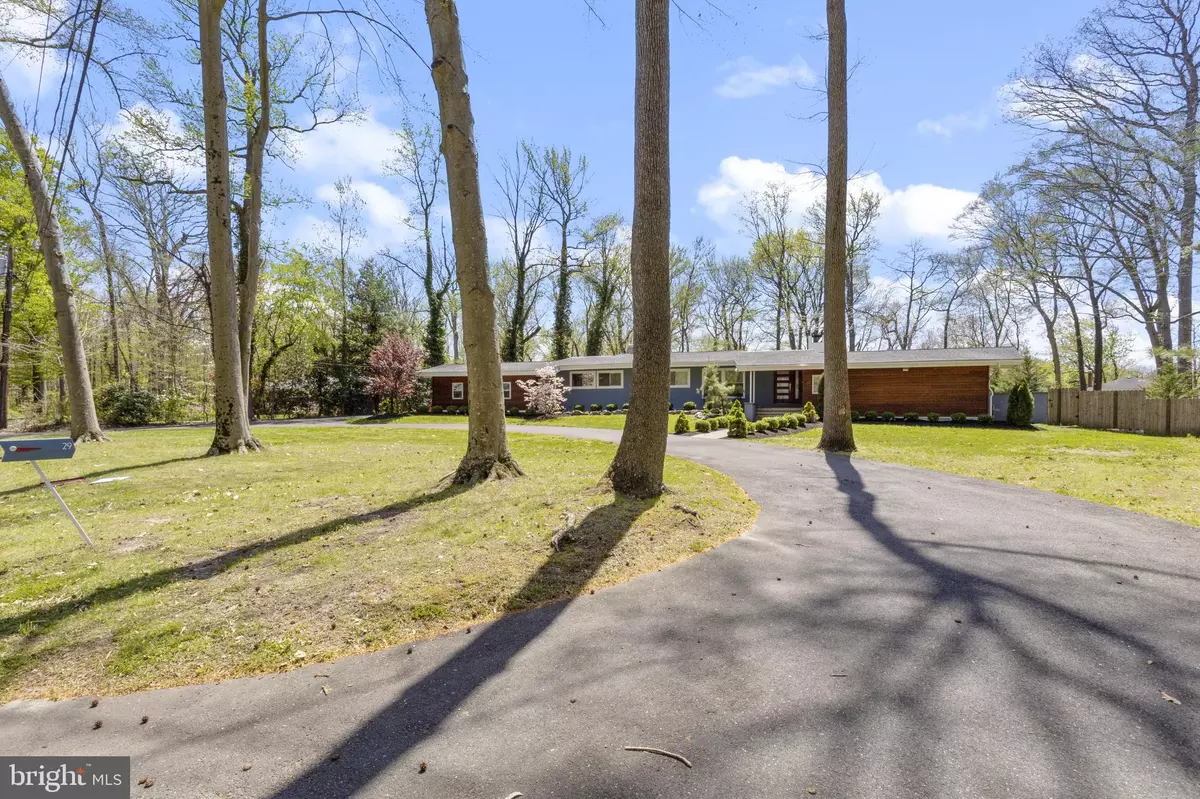$1,175,000
$999,900
17.5%For more information regarding the value of a property, please contact us for a free consultation.
4 Beds
4 Baths
4,038 SqFt
SOLD DATE : 07/01/2022
Key Details
Sold Price $1,175,000
Property Type Single Family Home
Sub Type Detached
Listing Status Sold
Purchase Type For Sale
Square Footage 4,038 sqft
Price per Sqft $290
Subdivision Timbercroft
MLS Listing ID NJBL2024390
Sold Date 07/01/22
Style Contemporary,Raised Ranch/Rambler,Mid-Century Modern
Bedrooms 4
Full Baths 3
Half Baths 1
HOA Y/N N
Abv Grd Liv Area 2,538
Originating Board BRIGHT
Year Built 1958
Annual Tax Amount $9,984
Tax Year 2021
Lot Size 1.026 Acres
Acres 1.03
Lot Dimensions 150.00 x 298.00
Property Description
****DUE TO THE OVERWHELMING RESPONSE AND EXTREMELY POSITIVE FEEDBACK, THE SELLER WOULD LIKE TO PROVIDE EVERYONE WITH THE OPPORTUNITY TO SUBMIT THEIR HIGHEST AND BEST OFFER BY MONDAY 5/9 AT 12:00 NOON. *****
What a fantastic property! Entertainer's dream home in highly sought after Moorestown, NJ. Situated on a 1 acre lot, we are the 2nd to last house at the end of an extremely quiet street in the established Timbercroft community. Upon arriving you will immediately notice the large U shaped driveway, impeccable landscaping, paver walkway, and the beautiful exterior styling with stucco and cedar planks. Large vaulted 2 car garage. Most of the property features a roof overhang protecting the perimeter. You will discover so many architecturally interesting details when viewing this property. Upon entering you will find yourself in an entryway/foyer, with a sightline to the impressive roughly 1,000 sq ft open concept vaulted Great Room. This space has floor to ceiling glass for a significant portion, offering amazing sightlines to the manicured grounds. 2 large glass slider doors offer indoor/outdoor living and endless entertainment options. The chef's dream kitchen spans an entire 27 foot wall, then wraps around to the undercounter microwave and French door fridge. Extra large island with drop down pendant lighting. Top of the line JennAir appliance suite featuring 2 ovens and large gas cooktop. Beautiful Cambria quartz Countertops. 2 separate dining areas, and main living area with large marble gas fireplace. Flooring is 5" plank Cumaru Hardwood throughout the 1st level. Recessed lighting throughout the entire property. Continue your tour to see the remaining 1st level which features 4 bedrooms (1 is currently staged as an office) and 3 full custom bathrooms. The master suite offers pendant lighting on either side of the bed, sitting area, large walk-in closet with built-ins, and a 5 piece bathroom with jetted tub, separate vanities, and a walk-in marble/glass shower with traditional and rain-head options. This level also features a separate laundry room. The end of the hall walks out onto a large deck with dramatic views of the pool and landscaped grounds. Large backyard is fully fenced which is rare for a lot this size. Pool area has a large concrete decking surround, perfect for hosting large gatherings. The icing on the cake is when you head downstairs to the finished walk-out lower level. Large solid lumber stairs lead to an unexpected approximately 1,500 finished sq ft. open-concept entertainment zone. Fully tiled for maximum flexibility coming in and out of the pool. Features include: Serene 1/2 bath, large gym area with rubber flooring, kitchenette featuring the same cabinets/countertops as the kitchen with sink and 2nd refrigerator built in. There is currently a pool table/table tennis in the center with coffered ceiling, a separate dining area, and a separate living area with a 2nd marble fireplace to match the one upstairs. 2 Sets of large, glass slider doors walk out directly to the pool. Pool is heated and has a waterfall feature. Exterior has pavers surrounding the entire property. 2 zone HVAC with whole house dehumidifier. Additional unfinished storage area roughly 1,000 sq ft. under the Great Room which offers an amazing amount of storage. Too many extras to list. Property must be seen to be fully appreciated and certainly stands out from the crowd. Property taxes are extremely reasonable. Blue Ribbon School District. Schedule your showing today, it won't last!
Location
State NJ
County Burlington
Area Moorestown Twp (20322)
Zoning RES
Rooms
Basement Full, Fully Finished
Main Level Bedrooms 4
Interior
Hot Water Natural Gas
Heating Forced Air
Cooling Central A/C
Flooring Hardwood
Fireplaces Number 2
Fireplaces Type Marble
Fireplace Y
Heat Source Natural Gas
Laundry Main Floor
Exterior
Exterior Feature Deck(s), Porch(es)
Parking Features Oversized
Garage Spaces 2.0
Fence Fully
Pool In Ground
Utilities Available Cable TV
Water Access N
Roof Type Shingle
Accessibility None
Porch Deck(s), Porch(es)
Attached Garage 2
Total Parking Spaces 2
Garage Y
Building
Lot Description Open, Front Yard, Rear Yard, SideYard(s)
Story 2
Foundation Block
Sewer Public Sewer
Water Public
Architectural Style Contemporary, Raised Ranch/Rambler, Mid-Century Modern
Level or Stories 2
Additional Building Above Grade, Below Grade
Structure Type Cathedral Ceilings,9'+ Ceilings
New Construction N
Schools
High Schools Moorestown
School District Moorestown Township Public Schools
Others
Senior Community No
Tax ID 22-03701-00017
Ownership Fee Simple
SqFt Source Estimated
Special Listing Condition Standard
Read Less Info
Want to know what your home might be worth? Contact us for a FREE valuation!

Our team is ready to help you sell your home for the highest possible price ASAP

Bought with George J Kelly • Keller Williams Realty - Cherry Hill
"My job is to find and attract mastery-based agents to the office, protect the culture, and make sure everyone is happy! "
tyronetoneytherealtor@gmail.com
4221 Forbes Blvd, Suite 240, Lanham, MD, 20706, United States






