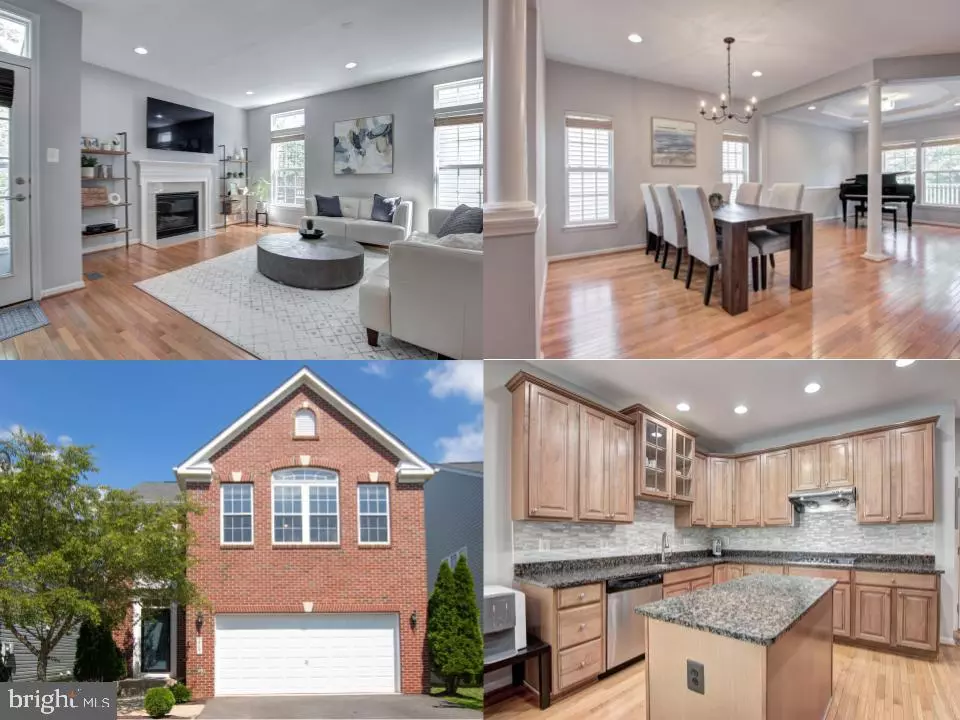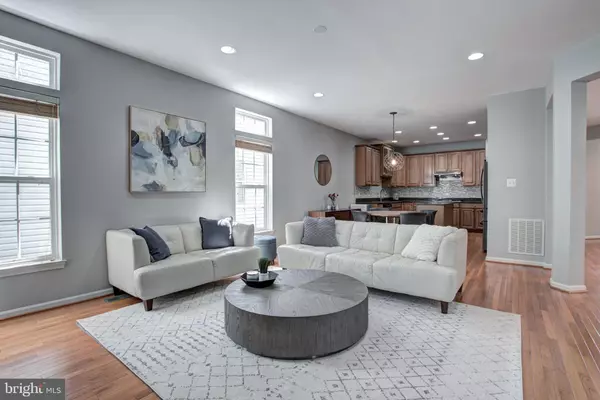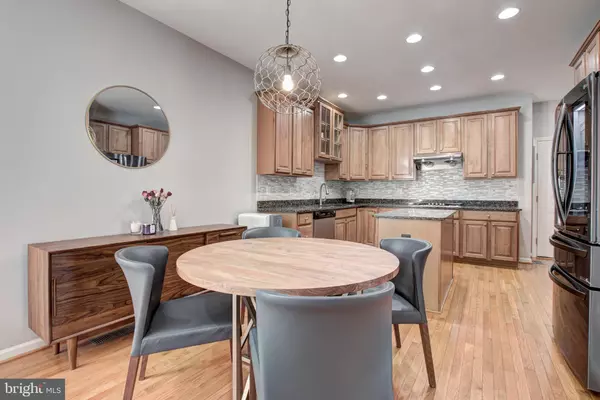$747,888
$747,888
For more information regarding the value of a property, please contact us for a free consultation.
4 Beds
4 Baths
3,820 SqFt
SOLD DATE : 07/29/2020
Key Details
Sold Price $747,888
Property Type Single Family Home
Sub Type Detached
Listing Status Sold
Purchase Type For Sale
Square Footage 3,820 sqft
Price per Sqft $195
Subdivision None Available
MLS Listing ID VAFX1129668
Sold Date 07/29/20
Style Colonial
Bedrooms 4
Full Baths 3
Half Baths 1
HOA Fees $74/mo
HOA Y/N Y
Abv Grd Liv Area 2,720
Originating Board BRIGHT
Year Built 2008
Annual Tax Amount $7,948
Tax Year 2020
Lot Size 4,328 Sqft
Acres 0.1
Property Description
Incredible 4 bed, 3.5 gorgeous colonial in the heart of Chantilly. Grand two story entry leads to wide open main living space with crown molding, 9 foot ceilings, hardwood floors and recessed lighting throughout. Your inner chef will rejoice in this kitchen with large capacity high end refrigerator, 5 burner stove and plenty of cabinet space. Opens to cozy family room with fireplace, perfect for entertaining. Master bedroom will wow you again with incredible tray ceilings and a gorgeous wall of windows that will encourage sleeping in late. Laundry and 3 additional large bedrooms also located on the upper level. Plenty of room to spread out in the large lower level rec room and den that can be used as a bedroom. Low maintenance synthetic deck off main level. This model offers a 6 foot extension on all 3 levels for extra room to live. Mere blocks from an abundance of local restaurants and shopping, and only minutes from local schools, Frying Pan Park, IAD, Route 50 and Reston Town Center - this location provides local comforts and convenience.
Location
State VA
County Fairfax
Zoning 305
Rooms
Other Rooms Living Room, Dining Room, Primary Bedroom, Bedroom 2, Bedroom 3, Bedroom 4, Kitchen, Family Room, Den, Foyer, Laundry, Recreation Room, Storage Room
Basement Full
Interior
Interior Features Carpet, Chair Railings, Crown Moldings, Dining Area, Family Room Off Kitchen, Floor Plan - Open, Kitchen - Island, Primary Bath(s), Recessed Lighting, Walk-in Closet(s)
Heating Heat Pump(s)
Cooling Central A/C
Fireplaces Number 1
Fireplaces Type Gas/Propane
Equipment Built-In Microwave, Dryer, Washer, Dishwasher, Disposal, Oven - Wall, Refrigerator, Icemaker, Extra Refrigerator/Freezer
Fireplace Y
Window Features Palladian
Appliance Built-In Microwave, Dryer, Washer, Dishwasher, Disposal, Oven - Wall, Refrigerator, Icemaker, Extra Refrigerator/Freezer
Heat Source Natural Gas
Laundry Upper Floor
Exterior
Exterior Feature Deck(s)
Parking Features Garage Door Opener, Garage - Front Entry
Garage Spaces 2.0
Water Access N
Accessibility None
Porch Deck(s)
Attached Garage 2
Total Parking Spaces 2
Garage Y
Building
Story 3
Sewer Public Sewer
Water Public
Architectural Style Colonial
Level or Stories 3
Additional Building Above Grade, Below Grade
New Construction N
Schools
Elementary Schools Lees Corner
Middle Schools Franklin
High Schools Chantilly
School District Fairfax County Public Schools
Others
Senior Community No
Tax ID 0344 24 0056
Ownership Fee Simple
SqFt Source Assessor
Special Listing Condition Standard
Read Less Info
Want to know what your home might be worth? Contact us for a FREE valuation!

Our team is ready to help you sell your home for the highest possible price ASAP

Bought with Christopher Craddock • Keller Williams Realty

"My job is to find and attract mastery-based agents to the office, protect the culture, and make sure everyone is happy! "
tyronetoneytherealtor@gmail.com
4221 Forbes Blvd, Suite 240, Lanham, MD, 20706, United States






