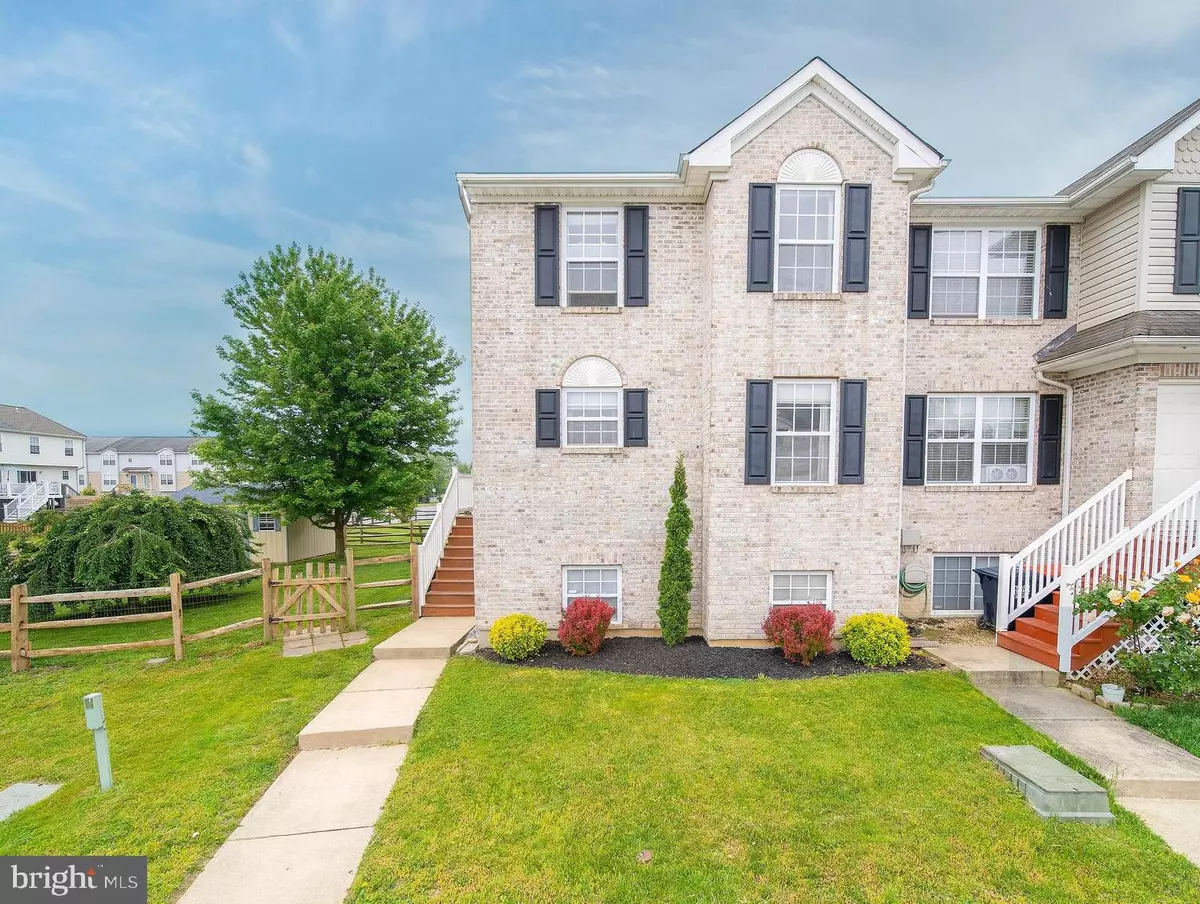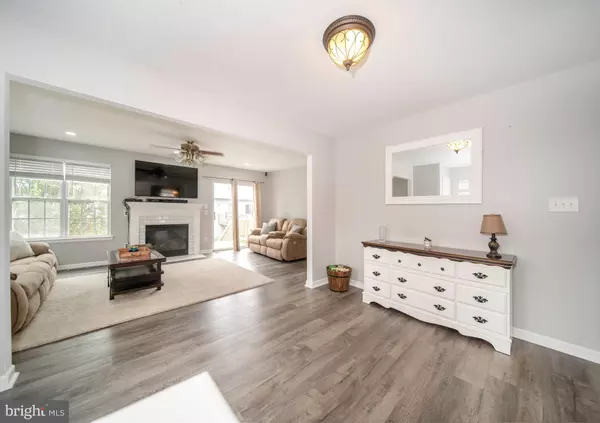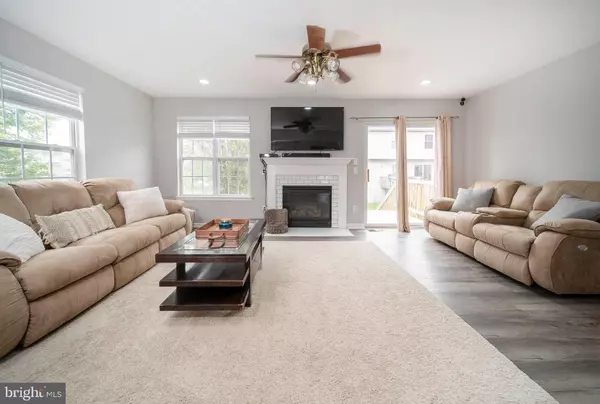$219,250
$219,900
0.3%For more information regarding the value of a property, please contact us for a free consultation.
3 Beds
3 Baths
1,889 SqFt
SOLD DATE : 07/31/2020
Key Details
Sold Price $219,250
Property Type Townhouse
Sub Type End of Row/Townhouse
Listing Status Sold
Purchase Type For Sale
Square Footage 1,889 sqft
Price per Sqft $116
Subdivision Middletown Village
MLS Listing ID DENC502134
Sold Date 07/31/20
Style Traditional
Bedrooms 3
Full Baths 2
Half Baths 1
HOA Y/N N
Abv Grd Liv Area 1,475
Originating Board BRIGHT
Year Built 2004
Annual Tax Amount $1,612
Tax Year 2019
Lot Size 6,970 Sqft
Acres 0.16
Lot Dimensions 100.60 x 118.30
Property Description
END-UNIT TOWNHOUSE ON A CUL-DE-SAC CORNER LOT - all-brick front & within Appoquinimink School District! Enter this home to find beautiful (and durable) vinyl plank hardwood floors and neutral paint throughout the entire main level. To the left of the foyer you will enter the living room which features a gas fireplace surrounded by subway tile and recessed lighting. Sliders from the living room lead to the back deck which steps down to the large gravel patio. The FULLY FENCED YARD is massive and extends off to the side of the house, all the way to the 3rd tree in the cul-de-sac. A shed is included for all of your outdoor storage needs. Back inside and also on the main level you will find a powder room, dining room & kitchen. The kitchen features; GRANITE COUNTERTOPS, STAINLESS STEEL APPLIANCES, SUBWAY TILE BACKSPLASH, gas cooking and a pantry. Head upstairs to find 3 bedrooms and 2 full bathrooms. The master bedroom boasts 2 closets and a FULL MASTER BATH. Down the hall you will find a 2nd full bathroom with vinyl plank hardwood floors and 2 additional bedrooms, one with a walk-in closet. If you're looking for more space you will find that here in the FINISHED BASEMENT! The finished basement offers a large, open family room with recessed lights and BILCO DOORS exiting to the yard. The laundry closet is also located in the basement, along with an unfinished room for plenty of storage space. ALL APPLIANCES ARE INCLUDED. Don't wait, this home won't be available for long, schedule your tour today!!
Location
State DE
County New Castle
Area South Of The Canal (30907)
Zoning 23R-3
Rooms
Other Rooms Living Room, Dining Room, Primary Bedroom, Bedroom 2, Bedroom 3, Kitchen, Family Room, Foyer
Basement Full, Fully Finished, Walkout Stairs
Interior
Interior Features Ceiling Fan(s), Combination Kitchen/Dining, Primary Bath(s), Pantry, Recessed Lighting, Upgraded Countertops, Wainscotting, Walk-in Closet(s)
Hot Water Electric
Heating Forced Air
Cooling Central A/C
Fireplaces Number 1
Fireplaces Type Gas/Propane
Equipment Stainless Steel Appliances
Fireplace Y
Appliance Stainless Steel Appliances
Heat Source Natural Gas
Laundry Basement
Exterior
Exterior Feature Deck(s)
Parking On Site 2
Fence Fully
Water Access N
Accessibility None
Porch Deck(s)
Garage N
Building
Lot Description Corner, Cul-de-sac, SideYard(s)
Story 2
Sewer Public Sewer
Water Public
Architectural Style Traditional
Level or Stories 2
Additional Building Above Grade, Below Grade
New Construction N
Schools
School District Appoquinimink
Others
Pets Allowed Y
Senior Community No
Tax ID 23-005.00-157
Ownership Fee Simple
SqFt Source Assessor
Special Listing Condition Standard
Pets Allowed No Pet Restrictions
Read Less Info
Want to know what your home might be worth? Contact us for a FREE valuation!

Our team is ready to help you sell your home for the highest possible price ASAP

Bought with Priscilla S Anselm • Keller Williams Realty Wilmington
"My job is to find and attract mastery-based agents to the office, protect the culture, and make sure everyone is happy! "
tyronetoneytherealtor@gmail.com
4221 Forbes Blvd, Suite 240, Lanham, MD, 20706, United States






