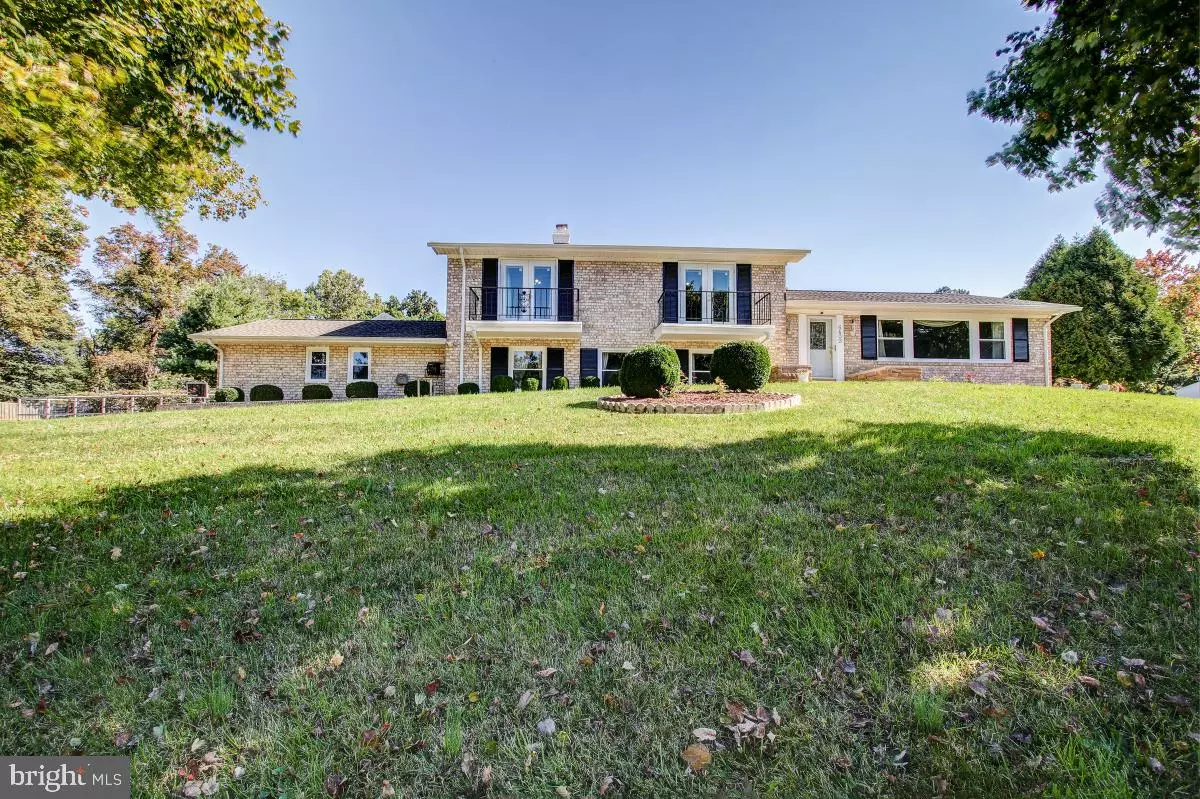$660,000
$660,000
For more information regarding the value of a property, please contact us for a free consultation.
5 Beds
5 Baths
4,168 SqFt
SOLD DATE : 02/18/2021
Key Details
Sold Price $660,000
Property Type Single Family Home
Sub Type Detached
Listing Status Sold
Purchase Type For Sale
Square Footage 4,168 sqft
Price per Sqft $158
Subdivision Hillmeade Estates
MLS Listing ID MDPG583698
Sold Date 02/18/21
Style Split Level
Bedrooms 5
Full Baths 4
Half Baths 1
HOA Y/N N
Abv Grd Liv Area 3,208
Originating Board BRIGHT
Year Built 1965
Annual Tax Amount $7,253
Tax Year 2019
Lot Size 0.820 Acres
Acres 0.82
Property Description
Custom built and remodeled Louisiana style home with possible detached in-law suite/guest house, and large garden on almost an acre lot. (One of a kind home-read full description) 3 Balconies, composite deck, sunroom, 5 bedrooms, 4 full & 1 half baths, home office, 4 finished levels, remodeled kitchen with quartz countertops/high end stainless steel appliances/gas cooking and an island, remodeled bathrooms with granite countertops/custom glass surrounds & tile, fresh paint, refinished hardwood floors, new and updated carpet, energy efficient replacement windows, all new or updated exterior doors and French doors, new insulated garage door, new fixtures and so much more. Each of the top floor bedrooms has a French door leading to its own balcony. There is a real office for working at home. One level down has a large family room with brick fireplace. The basement is finished and has an even larger recreation room. The sunroom can be used year around and is set up for indoor grilling. There's an active garden that grows all manner of fruits and vegetables. Never again will you worry about finding the produce you need at the grocery store. There's even a fully finished detached structure with it's own full bath for a possible in-law suite, home based business, hobby room or "she shed". The driveway is oversized with ample parking. In total, you get 4 lovingly remodeled floors suitable for the largest of families, garage & driveway with loads of parking, garden, detached possible in-law suite and almost an acre of land! It's a wonderful location as well. This is simply a one-of-a-kind home that you will likely never find anywhere else. Check out the photos and floor plan tour for a full look inside this home.
Location
State MD
County Prince Georges
Zoning RR
Direction Southwest
Rooms
Other Rooms Living Room, Dining Room, Primary Bedroom, Bedroom 2, Bedroom 3, Bedroom 4, Bedroom 5, Kitchen, Family Room, Foyer, Laundry, Office, Recreation Room, Storage Room, Efficiency (Additional), Bathroom 2, Bathroom 3, Hobby Room, Primary Bathroom, Full Bath, Half Bath
Basement Fully Finished
Interior
Interior Features Attic/House Fan, Built-Ins, Floor Plan - Traditional, Kitchen - Island, Recessed Lighting, Store/Office, Walk-in Closet(s), Wood Floors
Hot Water Natural Gas
Heating Forced Air
Cooling Central A/C
Flooring Carpet, Hardwood, Marble, Ceramic Tile
Fireplaces Number 1
Fireplaces Type Fireplace - Glass Doors
Equipment Built-In Microwave, Disposal, Exhaust Fan, Icemaker, Oven/Range - Gas, Range Hood, Refrigerator, Stainless Steel Appliances
Fireplace Y
Window Features Double Pane,Energy Efficient
Appliance Built-In Microwave, Disposal, Exhaust Fan, Icemaker, Oven/Range - Gas, Range Hood, Refrigerator, Stainless Steel Appliances
Heat Source Natural Gas
Laundry Lower Floor, Has Laundry
Exterior
Exterior Feature Balconies- Multiple, Balcony, Deck(s), Enclosed, Patio(s)
Garage Garage - Side Entry, Garage Door Opener
Garage Spaces 2.0
Waterfront N
Water Access N
View Garden/Lawn
Roof Type Architectural Shingle
Accessibility None
Porch Balconies- Multiple, Balcony, Deck(s), Enclosed, Patio(s)
Parking Type Attached Garage
Attached Garage 2
Total Parking Spaces 2
Garage Y
Building
Lot Description Corner, Cul-de-sac, Landscaping, Level, Premium, Vegetation Planting
Story 4
Sewer Public Sewer
Water Public
Architectural Style Split Level
Level or Stories 4
Additional Building Above Grade, Below Grade
New Construction N
Schools
Elementary Schools High Bridge
Middle Schools Samuel Ogle
High Schools Bowie
School District Prince George'S County Public Schools
Others
Senior Community No
Tax ID 17142764140
Ownership Fee Simple
SqFt Source Assessor
Acceptable Financing Cash, Conventional
Listing Terms Cash, Conventional
Financing Cash,Conventional
Special Listing Condition Standard
Read Less Info
Want to know what your home might be worth? Contact us for a FREE valuation!

Our team is ready to help you sell your home for the highest possible price ASAP

Bought with Russell T Sisler • RE/MAX Realty Group

"My job is to find and attract mastery-based agents to the office, protect the culture, and make sure everyone is happy! "
tyronetoneytherealtor@gmail.com
4221 Forbes Blvd, Suite 240, Lanham, MD, 20706, United States






