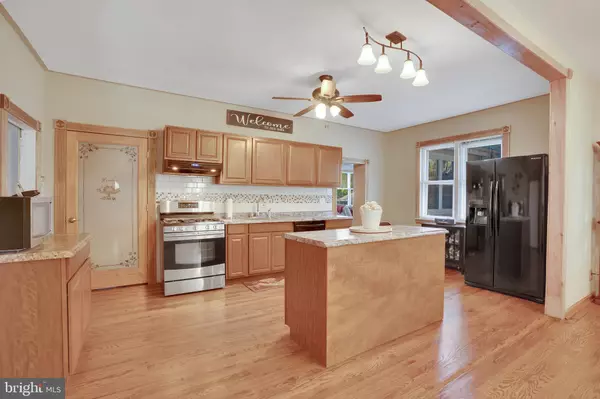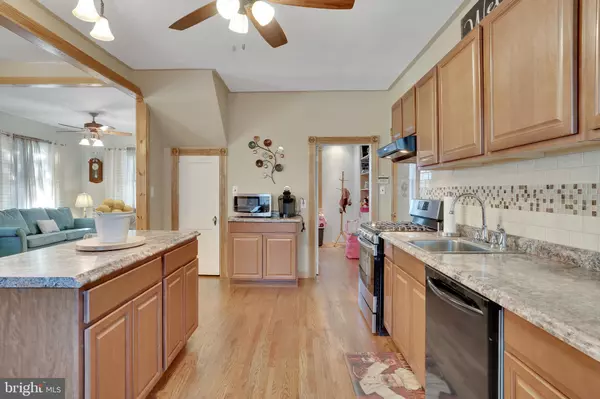$198,000
$189,000
4.8%For more information regarding the value of a property, please contact us for a free consultation.
2 Beds
3 Baths
1,996 SqFt
SOLD DATE : 09/18/2020
Key Details
Sold Price $198,000
Property Type Single Family Home
Sub Type Detached
Listing Status Sold
Purchase Type For Sale
Square Footage 1,996 sqft
Price per Sqft $99
Subdivision Blackwood Estates
MLS Listing ID NJCD398170
Sold Date 09/18/20
Style Cape Cod
Bedrooms 2
Full Baths 2
Half Baths 1
HOA Y/N N
Abv Grd Liv Area 1,996
Originating Board BRIGHT
Year Built 1920
Annual Tax Amount $7,538
Tax Year 2019
Lot Size 0.344 Acres
Acres 0.34
Lot Dimensions 100.00 x 150.00
Property Description
Perfect starter home that is Move-in Ready! This large 2 bedroom, 2.5 bath is just under 2,000 sq feet and located on a double lot. Enter the home into a cozy family room that leads to the spacious formal dining room. The updated Kitchen features Stainless steel appliances and an Island Breakfast bar. The large Master Suite is located on the first floor and features a large walk-in closet and stall shower. Just outside the master bedroom is the spacious Living room and half bathroom. This wonderful home features an Open Floor Plan and has beautiful hardwood floors throughout. The second floor features the large 2nd bedroom that is 475 sq feet with a large closet. Plenty of room for multiple beds upstairs. There is also a full bathroom with a tub/shower combo on the 2nd floor. Outside there is a deck that leads to the fabulous above-ground pool and nice-size yard. This home has a large concrete driveway that can fit 6 cars and garage/shed combo that can fit 1 compact vehicle. Schedule your showing today because this one won't last long! *Note legal description of home is #20 but mailing address is #22 New Jersey Ave.*
Location
State NJ
County Camden
Area Gloucester Twp (20415)
Zoning RES
Rooms
Other Rooms Living Room, Dining Room, Primary Bedroom, Bedroom 2, Kitchen, Family Room, Basement, Other, Office, Bathroom 2, Bathroom 3, Primary Bathroom
Basement Interior Access, Outside Entrance, Unfinished
Main Level Bedrooms 1
Interior
Interior Features Breakfast Area, Ceiling Fan(s), Dining Area, Entry Level Bedroom, Family Room Off Kitchen, Floor Plan - Traditional, Kitchen - Eat-In, Primary Bath(s), Walk-in Closet(s), Wood Floors
Hot Water Electric
Heating Forced Air
Cooling Central A/C
Flooring Hardwood
Equipment Refrigerator, Oven/Range - Gas, Dryer - Gas, Dishwasher, Washer
Appliance Refrigerator, Oven/Range - Gas, Dryer - Gas, Dishwasher, Washer
Heat Source Natural Gas
Exterior
Exterior Feature Deck(s), Porch(es)
Parking Features Garage - Front Entry, Additional Storage Area
Garage Spaces 7.0
Pool Above Ground
Utilities Available Cable TV
Water Access N
Accessibility None
Porch Deck(s), Porch(es)
Total Parking Spaces 7
Garage Y
Building
Lot Description Rear Yard
Story 2
Foundation Stone
Sewer Public Sewer
Water Public
Architectural Style Cape Cod
Level or Stories 2
Additional Building Above Grade, Below Grade
New Construction N
Schools
School District Black Horse Pike Regional Schools
Others
Pets Allowed N
Senior Community No
Tax ID 15-11702-00022
Ownership Fee Simple
SqFt Source Assessor
Acceptable Financing Cash, Conventional, FHA, VA
Listing Terms Cash, Conventional, FHA, VA
Financing Cash,Conventional,FHA,VA
Special Listing Condition Standard
Read Less Info
Want to know what your home might be worth? Contact us for a FREE valuation!

Our team is ready to help you sell your home for the highest possible price ASAP

Bought with Felicia Marie Cruz • Joe Wiessner Realty LLC
"My job is to find and attract mastery-based agents to the office, protect the culture, and make sure everyone is happy! "
tyronetoneytherealtor@gmail.com
4221 Forbes Blvd, Suite 240, Lanham, MD, 20706, United States






