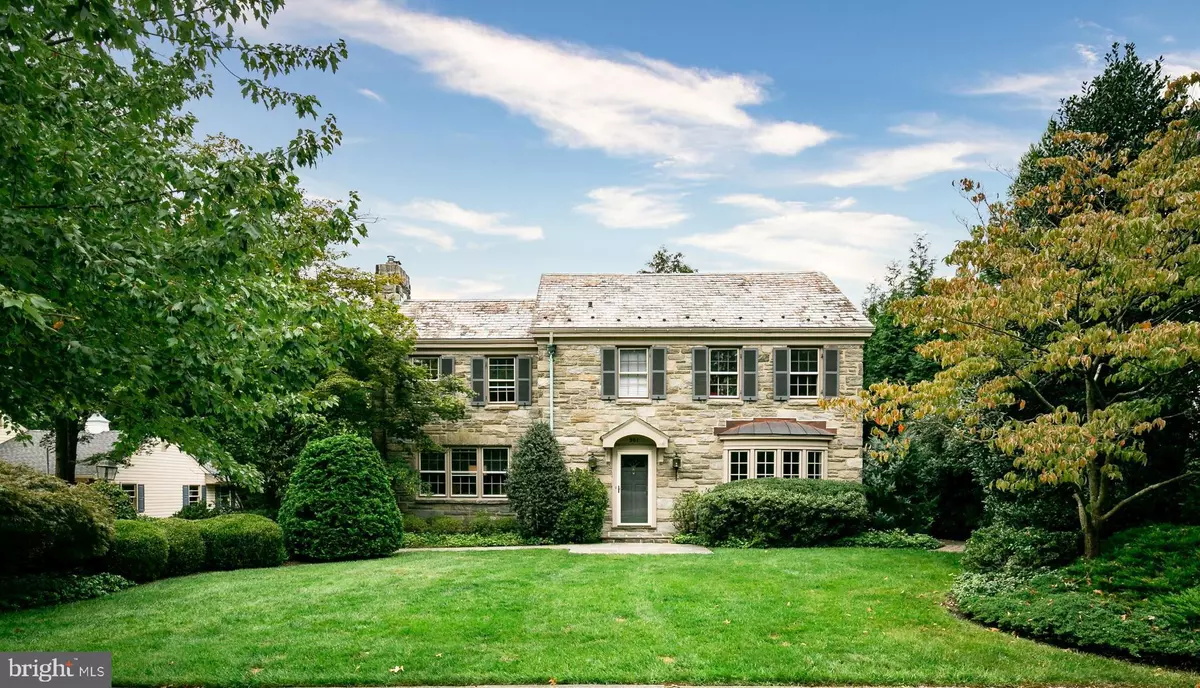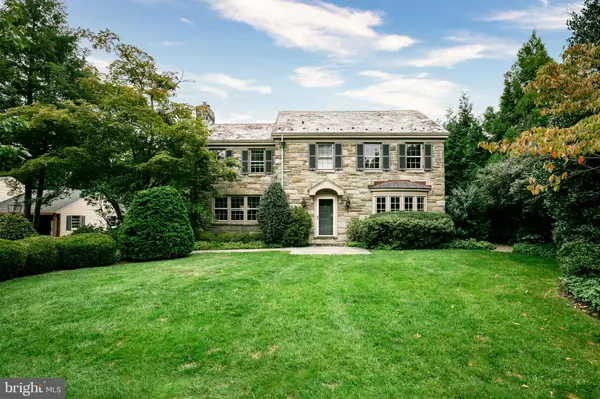$910,000
$899,000
1.2%For more information regarding the value of a property, please contact us for a free consultation.
4 Beds
3 Baths
2,608 SqFt
SOLD DATE : 12/18/2020
Key Details
Sold Price $910,000
Property Type Single Family Home
Sub Type Detached
Listing Status Sold
Purchase Type For Sale
Square Footage 2,608 sqft
Price per Sqft $348
Subdivision None Available
MLS Listing ID NJCD404042
Sold Date 12/18/20
Style Colonial,Traditional
Bedrooms 4
Full Baths 2
Half Baths 1
HOA Y/N N
Abv Grd Liv Area 2,608
Originating Board BRIGHT
Year Built 1929
Annual Tax Amount $23,434
Tax Year 2020
Lot Size 0.302 Acres
Acres 0.3
Lot Dimensions 85.00 x 155.00
Property Description
Set back from one of Haddonfield's most scenic roads, this refined and relaxed, sundrenched residence with a handsome stone facade and slate roof rests on .30 verdant acres with an array of perennial shrubs and flowers creating a park like setting. Fine architectural details, including carefully placed, expansive arched windows and doorways, high ceilings, beautiful hardwood floors throughout (except 4th bedroom), two fireplaces and custom millwork add tremendous appeal to its interiors. The interior has been freshly painted throughout. The formal living and dining rooms are sized for entertaining with a beautifully handcrafted mantle fireplace with built in bookcases in the former and quaint original built in cabinets in the latter. For everyday living and larger gatherings, the family room with vaulted ceiling, gas fireplace and an expansive picture window provides great natural light with open sightlines of the rear gardens, kitchen and adjacent to a wet bar finished with granite counters and wine cooler. The screened in porch with exposed brick wall is a recent addition to the home with easy access from the family room. Living is made easy with a well designed chef's kitchen with rich maple cabinets, top-of-the-line appliances including a five burner cooktop, double ovens, built-in microwave, abundant cabinetry, granite counters, ceramic tile backsplash, large center island with prep sink and an expansive breakfast bar area. The kitchen is further enriched by access to the extensive outdoor terraces with central line-fed gas grill. The oversized master suite contains custom his and her walk-in closets. The master bath featured tumbled tile, custom stall shower and a linen closet. Completing this floor are three additional bedrooms, a hall bath and a walk-in cedar closet. Looking for more living spaces, the lower level provides an extraordinary amount of space with unlimited potential and is ready for you to personalize to meet your lifestyle! Capping it off are lovely grounds that offer privacy, mature trees, two large terraces well suited to al fresco dining, plus enough space for vegetable and flower gardening interests, should you wish. This timeless treasure offers a peaceful retreat while also being located just minutes away from the train station, historic Haddonfield downtown shopping and restaurants, Tavistock Golf Course, renowned schools, and recreational facilities. Conveniently located to major roadways with easy access to downtown Philadelphia, Philadelphia International Airport, NJ Beach towns, Princeton & NYC metro areas.
Location
State NJ
County Camden
Area Haddonfield Boro (20417)
Zoning RES-1
Rooms
Other Rooms Living Room, Dining Room, Primary Bedroom, Bedroom 2, Bedroom 4, Kitchen, Family Room, Foyer, Breakfast Room, Bedroom 1, Screened Porch
Basement Full
Interior
Hot Water Natural Gas
Heating Forced Air
Cooling Central A/C
Flooring Hardwood, Carpet, Ceramic Tile
Fireplaces Number 2
Fireplace Y
Heat Source Natural Gas
Exterior
Exterior Feature Brick, Terrace, Porch(es)
Parking Features Garage - Side Entry, Garage Door Opener, Inside Access, Oversized
Garage Spaces 2.0
Water Access N
Roof Type Slate
Accessibility None
Porch Brick, Terrace, Porch(es)
Attached Garage 2
Total Parking Spaces 2
Garage Y
Building
Lot Description Landscaping, Private, Rear Yard, Unrestricted
Story 2
Sewer Public Sewer
Water Public
Architectural Style Colonial, Traditional
Level or Stories 2
Additional Building Above Grade, Below Grade
New Construction N
Schools
School District Haddonfield Borough Public Schools
Others
Senior Community No
Tax ID 17-00081 04-00002
Ownership Fee Simple
SqFt Source Assessor
Special Listing Condition Standard
Read Less Info
Want to know what your home might be worth? Contact us for a FREE valuation!

Our team is ready to help you sell your home for the highest possible price ASAP

Bought with Gary R Vermaat • Lenny Vermaat & Leonard Inc. Realtors Inc
"My job is to find and attract mastery-based agents to the office, protect the culture, and make sure everyone is happy! "
tyronetoneytherealtor@gmail.com
4221 Forbes Blvd, Suite 240, Lanham, MD, 20706, United States






