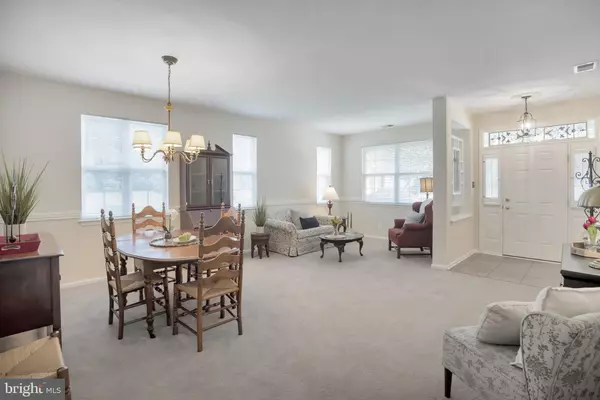$305,000
$300,000
1.7%For more information regarding the value of a property, please contact us for a free consultation.
3 Beds
3 Baths
2,447 SqFt
SOLD DATE : 09/30/2020
Key Details
Sold Price $305,000
Property Type Single Family Home
Sub Type Detached
Listing Status Sold
Purchase Type For Sale
Square Footage 2,447 sqft
Price per Sqft $124
Subdivision Heatherwood
MLS Listing ID NJGL262426
Sold Date 09/30/20
Style Transitional
Bedrooms 3
Full Baths 3
HOA Fees $115/mo
HOA Y/N Y
Abv Grd Liv Area 2,447
Originating Board BRIGHT
Year Built 2005
Annual Tax Amount $8,580
Tax Year 2019
Lot Size 6,900 Sqft
Acres 0.16
Lot Dimensions 60.00 x 115.00
Property Description
IMPORTANT NOTICE: NO SHOWINGS ON AUGUST 5th and AUGUST 6th. Seller will be entertaining any and all offers by 6:00 PM on Friday, AUGUST 7th. WELCOME to Heatherwood...one of Gloucester Counties FINEST 55+ communities! This home is the largest model in the community. The SPRINGFIELD II is 2447 square feet and features 3 Bedrooms and 3 full baths. The main floor plan includes a LR, DR, Eat-in Kitchen, Family Room, Enclosed Sunroom, Master Bedroom and Bath, 2nd Bedroom and Full Hall Bath in addition to a Laundry Room. The 2nd level consists of a loft area, 3rd Bedroom and a Full Bath. This home is situated on a cul-de-sac premium lot and is lusciously landscaped. Enjoy the full front porch. The home has been freshly painted waiting for the Buyer(s) to move right in. Vaulted Ceilings in the family room, sunroom and master bedroom add additional dimension to the rooms. The kitchen is equipped with Corian counter tops and a pantry that Rachel Ray would definitely appreciate. There are custom crown moldings where featured as well as 5 ceiling fans. The Owner has a 4,000 watt By-Pass Switch which is included. Generator is a negotiable item. Need more room? the 2 car garage houses some shelving for additional storage. The outdoor Brick Patio allows you to enjoy the privacy of nature as well as entertaining family and friends. A Seller's Disclosure Statement is available for review. AGENTS AND CLIENTS ARE REQUIRED TO WEAR MASKS WHEN PREVIEWING THE HOME! AGENTS AND CLIENTS MUST FILL OUT THE COVID-19 FORM PROVIDED ON THE DESK IN THE KITCHEN. KINDLY LEAVE THE COMPLETED FORM ON THE DESK TO REMAIN IN THE COMPANY FILE. Form can also be found online.
Location
State NJ
County Gloucester
Area Washington Twp (20818)
Zoning PACC
Direction East
Rooms
Other Rooms Living Room, Dining Room, Primary Bedroom, Bedroom 2, Bedroom 3, Kitchen, Family Room, Sun/Florida Room, Loft, Bathroom 2, Bathroom 3, Primary Bathroom
Main Level Bedrooms 2
Interior
Interior Features Carpet, Ceiling Fan(s), Chair Railings, Crown Moldings, Family Room Off Kitchen, Floor Plan - Open, Kitchen - Eat-In, Kitchen - Island, Primary Bath(s), Pantry, Sprinkler System, Stall Shower, Tub Shower, Upgraded Countertops, Walk-in Closet(s), WhirlPool/HotTub, Window Treatments
Hot Water Natural Gas
Heating Forced Air
Cooling Central A/C, Ceiling Fan(s)
Flooring Carpet, Other
Equipment Built-In Microwave, Dishwasher, Disposal, Dryer, Oven - Self Cleaning, Refrigerator, Washer, Water Heater
Furnishings No
Fireplace N
Appliance Built-In Microwave, Dishwasher, Disposal, Dryer, Oven - Self Cleaning, Refrigerator, Washer, Water Heater
Heat Source Natural Gas
Laundry Main Floor
Exterior
Parking Features Garage - Front Entry, Garage Door Opener
Garage Spaces 2.0
Utilities Available Cable TV, Phone, Under Ground
Water Access N
Roof Type Shingle
Accessibility 2+ Access Exits
Attached Garage 2
Total Parking Spaces 2
Garage Y
Building
Lot Description Cul-de-sac, Front Yard, Irregular, Landscaping, No Thru Street, Premium, Rear Yard, SideYard(s)
Story 2
Foundation Slab
Sewer Public Sewer
Water Public
Architectural Style Transitional
Level or Stories 2
Additional Building Above Grade, Below Grade
Structure Type Dry Wall
New Construction N
Schools
School District Washington Township Public Schools
Others
Pets Allowed Y
HOA Fee Include All Ground Fee,Common Area Maintenance,Lawn Maintenance,Management,Reserve Funds,Snow Removal
Senior Community Yes
Age Restriction 55
Tax ID 18-00007 02-00039
Ownership Fee Simple
SqFt Source Assessor
Security Features Electric Alarm
Acceptable Financing Cash, Conventional, VA
Listing Terms Cash, Conventional, VA
Financing Cash,Conventional,VA
Special Listing Condition Standard
Pets Allowed Dogs OK, Cats OK, Number Limit
Read Less Info
Want to know what your home might be worth? Contact us for a FREE valuation!

Our team is ready to help you sell your home for the highest possible price ASAP

Bought with Shavonna D Dupree • BHHS Fox & Roach-Marlton
"My job is to find and attract mastery-based agents to the office, protect the culture, and make sure everyone is happy! "
tyronetoneytherealtor@gmail.com
4221 Forbes Blvd, Suite 240, Lanham, MD, 20706, United States






