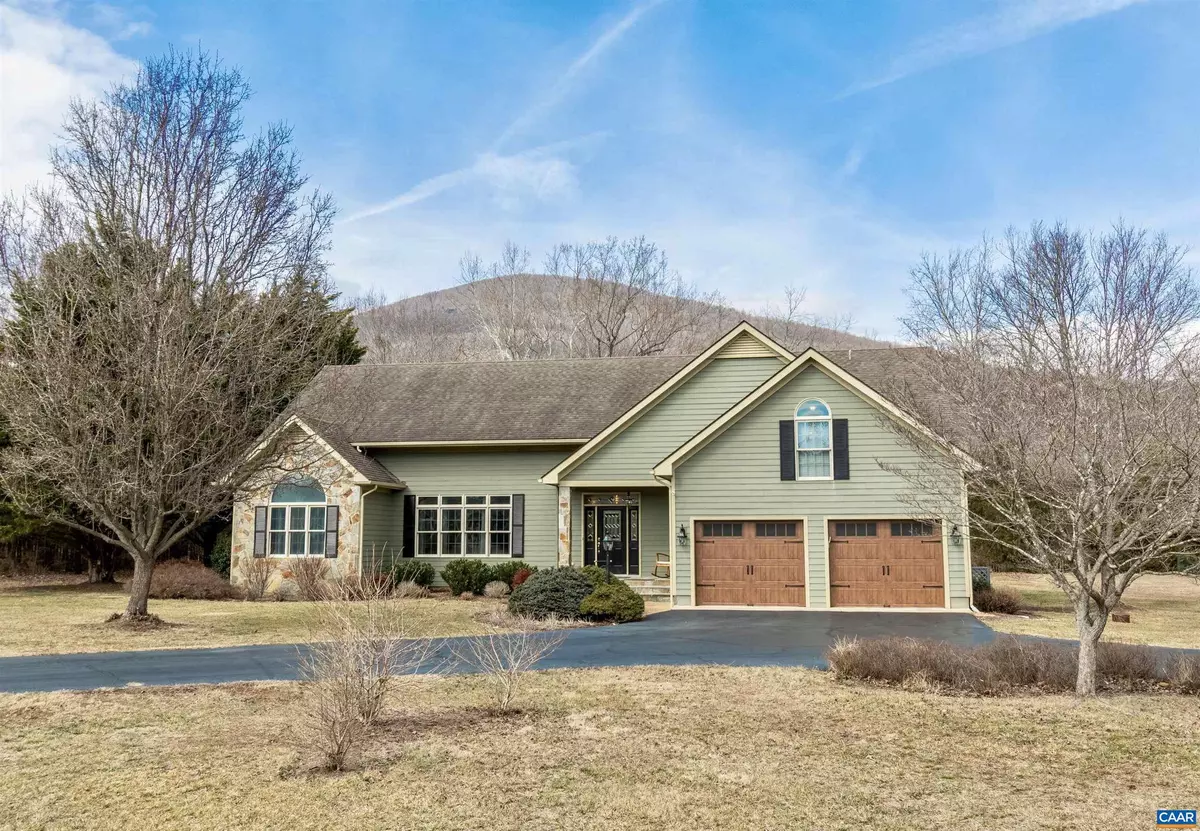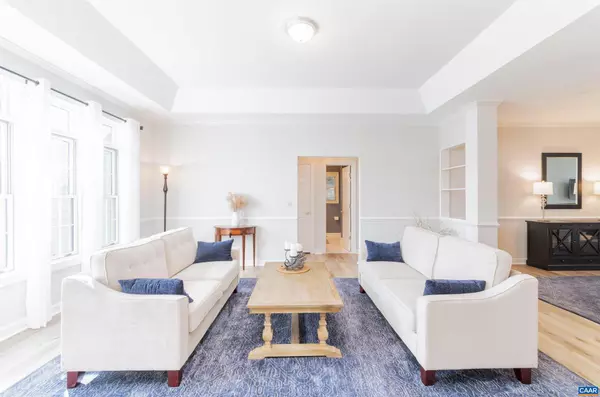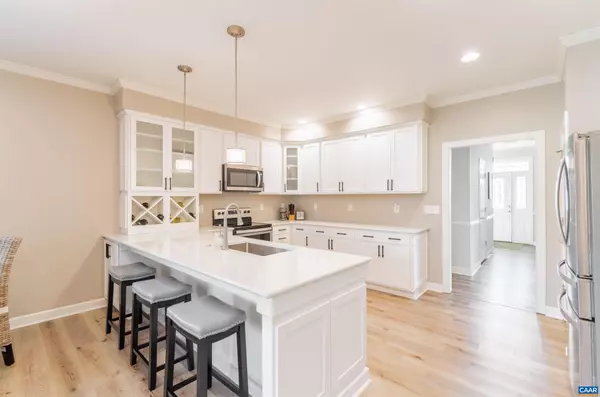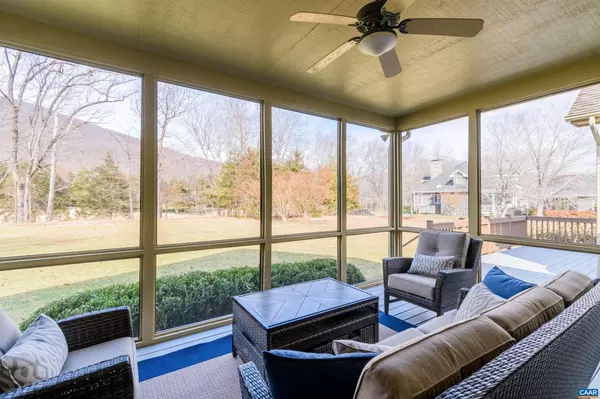$663,500
$650,000
2.1%For more information regarding the value of a property, please contact us for a free consultation.
4 Beds
3 Baths
2,960 SqFt
SOLD DATE : 04/22/2022
Key Details
Sold Price $663,500
Property Type Single Family Home
Sub Type Detached
Listing Status Sold
Purchase Type For Sale
Square Footage 2,960 sqft
Price per Sqft $224
Subdivision Unknown
MLS Listing ID 627045
Sold Date 04/22/22
Style Other
Bedrooms 4
Full Baths 2
Half Baths 1
HOA Fees $156/ann
HOA Y/N Y
Abv Grd Liv Area 2,960
Originating Board CAAR
Year Built 1998
Annual Tax Amount $3,342
Tax Year 2022
Lot Size 0.540 Acres
Acres 0.54
Property Description
Beautifully renovated one level living home in the coveted Hunters Point neighborhood in Stoney Creek. Perfectly sited on a lovely landscaped level lot overlooking No. 4 Monocan course and surrounded by our breathtaking Blue Ridge mountains. Owner/architect has meticulously updated and cared for this property, from the stunning kitchen & master suite to the lush landscaped yard just to name a few. The family room features a cozy gas fireplace and an amazing wall of windows to enjoy your private yard and No 4 fairway. Thoughtful floor plan offers light filled generous sized rooms with just the right combo of open and private spaces. Comfy screened porch and deck offer inviting outdoor living areas perfect for entertaining or just relaxing with a good book. See List of Renovations and Home info sheet in Document section.,Quartz Counter,White Cabinets,Fireplace in Family Room
Location
State VA
County Nelson
Zoning RPC
Rooms
Other Rooms Living Room, Dining Room, Primary Bedroom, Kitchen, Family Room, Foyer, Breakfast Room, Laundry, Primary Bathroom, Full Bath, Half Bath, Additional Bedroom
Main Level Bedrooms 3
Interior
Interior Features Walk-in Closet(s), Breakfast Area, Pantry, Recessed Lighting, Entry Level Bedroom
Heating Central, Heat Pump(s)
Cooling Central A/C, Heat Pump(s)
Flooring Carpet, Ceramic Tile
Fireplaces Number 1
Fireplaces Type Gas/Propane
Equipment Dryer, Washer, Dishwasher, Disposal, Oven/Range - Electric, Microwave, Refrigerator
Fireplace Y
Window Features Insulated
Appliance Dryer, Washer, Dishwasher, Disposal, Oven/Range - Electric, Microwave, Refrigerator
Heat Source Other, Propane - Owned
Exterior
Exterior Feature Deck(s), Porch(es), Screened
Parking Features Other
Amenities Available Tot Lots/Playground, Security, Tennis Courts, Bar/Lounge, Basketball Courts, Beach, Boat Ramp, Club House, Exercise Room, Golf Club, Lake, Picnic Area, Swimming Pool, Horse Trails, Jog/Walk Path
View Mountain, Golf Course, Garden/Lawn
Roof Type Architectural Shingle
Accessibility None
Porch Deck(s), Porch(es), Screened
Garage Y
Building
Lot Description Landscaping, Cul-de-sac
Story 1
Foundation Block, Crawl Space
Sewer Public Sewer
Water Public
Architectural Style Other
Level or Stories 1
Additional Building Above Grade, Below Grade
Structure Type 9'+ Ceilings,Tray Ceilings,Vaulted Ceilings,Cathedral Ceilings
New Construction N
Schools
Elementary Schools Rockfish
Middle Schools Nelson
High Schools Nelson
School District Nelson County Public Schools
Others
HOA Fee Include Common Area Maintenance,Pool(s),Management,Road Maintenance,Snow Removal
Ownership Other
Security Features Security System
Special Listing Condition Standard
Read Less Info
Want to know what your home might be worth? Contact us for a FREE valuation!

Our team is ready to help you sell your home for the highest possible price ASAP

Bought with LAURA FUTTY • LORING WOODRIFF REAL ESTATE ASSOCIATES
"My job is to find and attract mastery-based agents to the office, protect the culture, and make sure everyone is happy! "
tyronetoneytherealtor@gmail.com
4221 Forbes Blvd, Suite 240, Lanham, MD, 20706, United States






