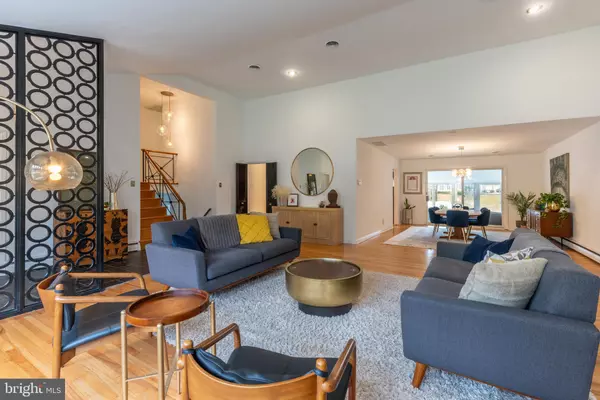$1,000,000
$850,000
17.6%For more information regarding the value of a property, please contact us for a free consultation.
4 Beds
4 Baths
3,160 SqFt
SOLD DATE : 06/27/2022
Key Details
Sold Price $1,000,000
Property Type Single Family Home
Sub Type Detached
Listing Status Sold
Purchase Type For Sale
Square Footage 3,160 sqft
Price per Sqft $316
Subdivision Narberth
MLS Listing ID PAMC2029940
Sold Date 06/27/22
Style Split Level,Traditional
Bedrooms 4
Full Baths 3
Half Baths 1
HOA Y/N N
Abv Grd Liv Area 2,740
Originating Board BRIGHT
Year Built 1950
Annual Tax Amount $13,727
Tax Year 2021
Lot Size 1.336 Acres
Acres 1.34
Lot Dimensions 44.00 x 0.00
Property Description
Tucked back at the base of a lovely cul-de-sac is your forever home waiting for you. Walk into your bright living room with beautiful tile foyer, coat closet, bay window, high ceilings, and refinished hardwood floors. The inviting living room opens up to the dining room that is flooded with natural light from the adjacent sun room. Off the dining room is the large eat in kitchen with a very functional layout complete with range top and wall oven. The kitchen overlooks the pool area, making summer get togethers even more enjoyable. The upper level has 4 well-appointed bedrooms all with large closets including the Primary suite with an en-suite bathroom and the completely renovated hall bathroom is absolutely gorgeous. Down a few steps from the living room, you will find a convenient power room which has been renovated with stunning glossy emerald tiled wall and black hexagon floors. This level also hosts a large laundry room and mud room with a convenient entrance from the driveway. This level has a large family room with wood burning fireplace and sliding glass doors out to the backyard. There is another den on this level, that is ideal for a playroom, office or in-law suite. This room has another beautifully renovated full bath that has access from both inside and outside, ideal for use when the pool is open. The home also includes a 2 car garage, large shed for outside storage and did I mention the large heated pool. Located in the award winning Lower Merion School district. Conveniently located half a mile to the I-76 entrance for an easy commute to Center City.
Location
State PA
County Montgomery
Area Lower Merion Twp (10640)
Zoning R1
Rooms
Other Rooms Living Room, Primary Bedroom, Bedroom 2, Bedroom 3, Bedroom 4, Kitchen, Den, Office, Bathroom 1, Bathroom 2, Primary Bathroom, Half Bath
Interior
Hot Water Natural Gas
Heating Baseboard - Hot Water
Cooling Central A/C
Flooring Carpet, Hardwood
Fireplaces Number 1
Fireplace Y
Heat Source Natural Gas
Exterior
Parking Features Built In, Inside Access, Garage - Side Entry
Garage Spaces 6.0
Pool Heated
Water Access N
Roof Type Asphalt,Shingle
Accessibility None
Attached Garage 2
Total Parking Spaces 6
Garage Y
Building
Lot Description Cul-de-sac, Private, Rear Yard
Story 1.5
Foundation Other
Sewer Public Sewer
Water Public
Architectural Style Split Level, Traditional
Level or Stories 1.5
Additional Building Above Grade, Below Grade
New Construction N
Schools
Elementary Schools Belmont Hills
High Schools Harriton
School District Lower Merion
Others
Senior Community No
Tax ID 40-00-28012-001
Ownership Fee Simple
SqFt Source Assessor
Special Listing Condition Standard
Read Less Info
Want to know what your home might be worth? Contact us for a FREE valuation!

Our team is ready to help you sell your home for the highest possible price ASAP

Bought with Parvin Rostami • Long & Foster Real Estate, Inc.
"My job is to find and attract mastery-based agents to the office, protect the culture, and make sure everyone is happy! "
tyronetoneytherealtor@gmail.com
4221 Forbes Blvd, Suite 240, Lanham, MD, 20706, United States






