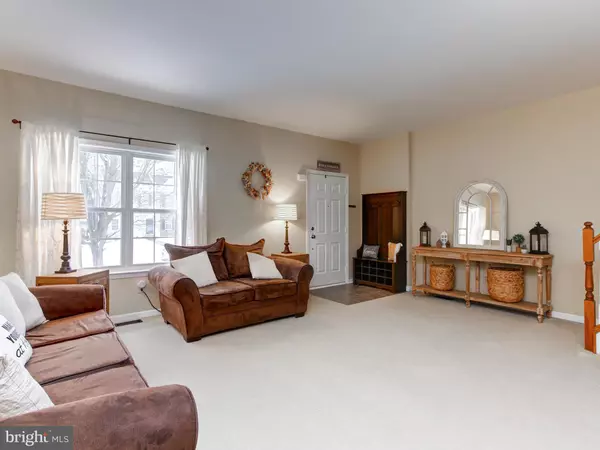$362,000
$350,000
3.4%For more information regarding the value of a property, please contact us for a free consultation.
3 Beds
3 Baths
1,696 SqFt
SOLD DATE : 04/07/2021
Key Details
Sold Price $362,000
Property Type Townhouse
Sub Type Interior Row/Townhouse
Listing Status Sold
Purchase Type For Sale
Square Footage 1,696 sqft
Price per Sqft $213
Subdivision Village Of Shannon
MLS Listing ID PACT529340
Sold Date 04/07/21
Style Colonial
Bedrooms 3
Full Baths 2
Half Baths 1
HOA Fees $12/ann
HOA Y/N Y
Abv Grd Liv Area 1,696
Originating Board BRIGHT
Year Built 1998
Annual Tax Amount $3,754
Tax Year 2020
Lot Size 2,740 Sqft
Acres 0.06
Property Description
If you've been searching for a home in West Chester under $400k and all you have to do is move in and enjoy, then look no further than 307 Galway Dr. in the Village of Shannon. This property has been meticulously maintained and is ready for you to move in and make it home! As you walk through the main entrance the first thing you'll notice is how much space this townhouse has to offer. Continue through the living room to the large kitchen with space for a table and an office area. Upstairs you'll love the huge primary bedroom with your own bathroom and walk in closet. Down the hall are 2 nicely sized bedrooms for the kids or an office for working at home; as well as the second full bathroom. The basement has a finished section for extra entertainment space or a kids play room. The unfinished section of the basement is where the laundry is located as well as plenty of space for storage. Over the last 4 years the current owners have updated the kitchen countertop, dishwasher, the carpet & bathroom floors, and added drywall to finish the basement. They also replaced 9 windows and removed the stucco for Hardie Board siding. All the big jobs have been done and all you have to do is move in and enjoy!
Location
State PA
County Chester
Area West Goshen Twp (10352)
Zoning R 10
Rooms
Other Rooms Living Room, Dining Room, Primary Bedroom, Bedroom 2, Bedroom 3, Kitchen, Basement, Laundry, Bathroom 1, Bathroom 2, Half Bath
Basement Partially Finished
Interior
Interior Features Carpet, Ceiling Fan(s), Dining Area, Kitchen - Eat-In, Primary Bath(s), Skylight(s), Upgraded Countertops, Walk-in Closet(s)
Hot Water Natural Gas
Heating Forced Air
Cooling Central A/C
Flooring Carpet, Vinyl
Equipment Dishwasher, Disposal, Dryer, Microwave, Oven/Range - Gas
Furnishings No
Fireplace N
Appliance Dishwasher, Disposal, Dryer, Microwave, Oven/Range - Gas
Heat Source Natural Gas
Laundry Basement
Exterior
Parking Features Basement Garage
Garage Spaces 1.0
Water Access N
Roof Type Shingle
Accessibility None
Attached Garage 1
Total Parking Spaces 1
Garage Y
Building
Story 2
Sewer Public Sewer
Water Public
Architectural Style Colonial
Level or Stories 2
Additional Building Above Grade, Below Grade
New Construction N
Schools
Elementary Schools Exton
Middle Schools J.R. Fugett
High Schools West Chester East
School District West Chester Area
Others
Senior Community No
Tax ID 52-01P-0324
Ownership Fee Simple
SqFt Source Estimated
Acceptable Financing Cash, Conventional, FHA
Horse Property N
Listing Terms Cash, Conventional, FHA
Financing Cash,Conventional,FHA
Special Listing Condition Standard
Read Less Info
Want to know what your home might be worth? Contact us for a FREE valuation!

Our team is ready to help you sell your home for the highest possible price ASAP

Bought with Robin R. Gordon • BHHS Fox & Roach-Haverford
"My job is to find and attract mastery-based agents to the office, protect the culture, and make sure everyone is happy! "
tyronetoneytherealtor@gmail.com
4221 Forbes Blvd, Suite 240, Lanham, MD, 20706, United States






