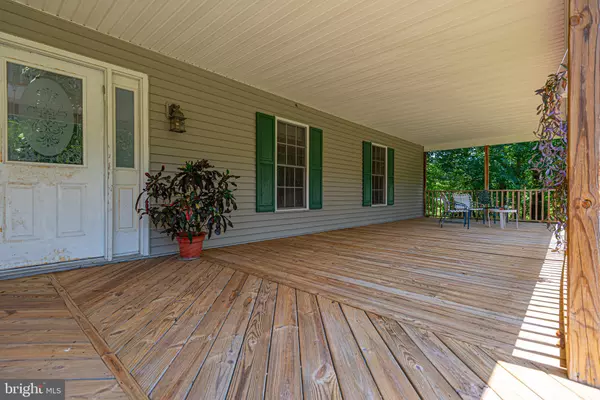$388,000
$449,900
13.8%For more information regarding the value of a property, please contact us for a free consultation.
4 Beds
2 Baths
2,361 SqFt
SOLD DATE : 09/25/2020
Key Details
Sold Price $388,000
Property Type Single Family Home
Sub Type Detached
Listing Status Sold
Purchase Type For Sale
Square Footage 2,361 sqft
Price per Sqft $164
Subdivision Bishop Farm
MLS Listing ID MDWO114398
Sold Date 09/25/20
Style Ranch/Rambler,Other
Bedrooms 4
Full Baths 2
HOA Y/N N
Abv Grd Liv Area 2,361
Originating Board BRIGHT
Year Built 1995
Annual Tax Amount $3,103
Tax Year 2020
Lot Size 4.450 Acres
Acres 4.45
Lot Dimensions 0.00 x 0.00
Property Description
Country Living on one level. Quiet and serene on 4.45 acres. This 2,361 sq foot home features are 2 large covered porches front (64 ft x 12) and back porch, 24 ft cathedral ceilings, 4 bedrooms , 2 full baths and an office, could be used as a formal dining room. Large country kitchen/great room overlooks backyard and an in-ground pool and has a wood burning stove surrounded by a stone wall and hearth. There is a large (30 x 30) unfinished bonus room upstairs. The washer and dryer are 2 years old. There is an oversided detached 2 car garage with work area and a barn. There is an phone system with intercom and an automated X 10 lighting system and computer which conveys with the home. The garage and barn are fully wired for lighting and outlets, however the barn is currently disconnected. This home needs some TLC . Schedule your appointment today.
Location
State MD
County Worcester
Area Worcester East Of Rt-113
Zoning A-1
Rooms
Other Rooms Family Room, Bonus Room
Main Level Bedrooms 4
Interior
Interior Features Ceiling Fan(s), Entry Level Bedroom, Water Treat System, Carpet, Dining Area, Formal/Separate Dining Room, Kitchen - Country, Wood Floors, Intercom, Attic, Pantry
Hot Water Electric
Heating Forced Air
Cooling Central A/C
Fireplaces Number 1
Fireplaces Type Free Standing, Wood, Metal
Equipment Built-In Microwave, Dishwasher, Exhaust Fan, Refrigerator, Freezer, Icemaker, Range Hood, Washer, Dryer, Water Heater, Oven/Range - Gas
Furnishings No
Fireplace Y
Appliance Built-In Microwave, Dishwasher, Exhaust Fan, Refrigerator, Freezer, Icemaker, Range Hood, Washer, Dryer, Water Heater, Oven/Range - Gas
Heat Source Wood, Propane - Owned
Laundry Has Laundry
Exterior
Exterior Feature Porch(es)
Parking Features Garage - Front Entry, Additional Storage Area
Garage Spaces 6.0
Pool In Ground
Water Access N
View Panoramic, Trees/Woods
Roof Type Shingle
Accessibility 2+ Access Exits
Porch Porch(es)
Total Parking Spaces 6
Garage Y
Building
Lot Description Backs to Trees, Cleared
Story 1.5
Foundation Block, Crawl Space
Sewer Community Septic Tank, Private Septic Tank
Water Private/Community Water
Architectural Style Ranch/Rambler, Other
Level or Stories 1.5
Additional Building Above Grade, Below Grade
Structure Type Cathedral Ceilings
New Construction N
Schools
Elementary Schools Showell
High Schools Stephen Decatur
School District Worcester County Public Schools
Others
Senior Community No
Tax ID 05-019133
Ownership Fee Simple
SqFt Source Assessor
Acceptable Financing Conventional, Cash
Listing Terms Conventional, Cash
Financing Conventional,Cash
Special Listing Condition Standard
Read Less Info
Want to know what your home might be worth? Contact us for a FREE valuation!

Our team is ready to help you sell your home for the highest possible price ASAP

Bought with Barton A. Sink • Atlantic Shores Sotheby's International Realty
"My job is to find and attract mastery-based agents to the office, protect the culture, and make sure everyone is happy! "
tyronetoneytherealtor@gmail.com
4221 Forbes Blvd, Suite 240, Lanham, MD, 20706, United States






