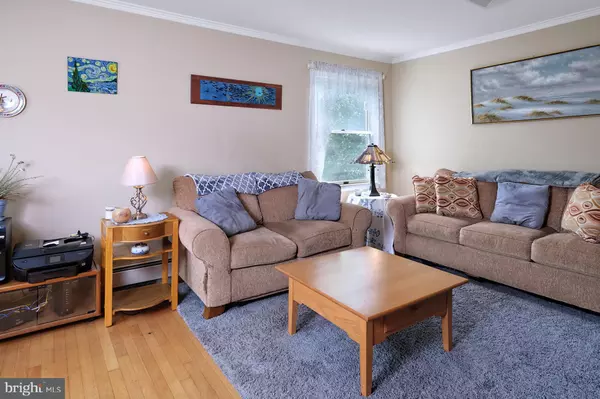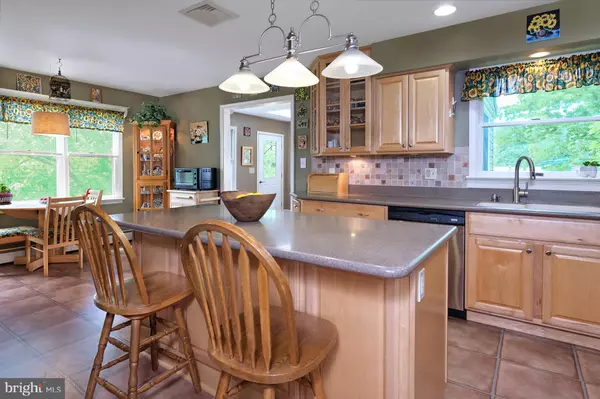$395,000
$395,000
For more information regarding the value of a property, please contact us for a free consultation.
4 Beds
2 Baths
0.46 Acres Lot
SOLD DATE : 08/14/2020
Key Details
Sold Price $395,000
Property Type Single Family Home
Sub Type Detached
Listing Status Sold
Purchase Type For Sale
Subdivision None Available
MLS Listing ID NJHT106226
Sold Date 08/14/20
Style Cape Cod
Bedrooms 4
Full Baths 2
HOA Y/N N
Originating Board BRIGHT
Year Built 1976
Annual Tax Amount $7,854
Tax Year 2019
Lot Size 0.460 Acres
Acres 0.46
Lot Dimensions 100' x 200'
Property Description
Kiss the daily grind goodbye and relax in this lovable brick front Cape serenely set in the Mountain View Homes development that s convenient to so much. A cozy and comfortable home both inside and out, the many well-thought improvements are proof this home has been appreciated over time. Outside, there are multiple spots to take in the sunshine including a patio with a fire pit, a second patio for dining - even a designated spot to store the kayak! The eat-in kitchen is spacious and open with a pull-up peninsula for midweek meals, stainless steel appliances, and adjoins the dining room featuring two skylights and a garden window. Four bedrooms span two floors with the two on the main level sharing one bathroom. Upstairs, a charming beadboard and marble-look finished bathroom services the others. The second-floor main bedroom with a large walk-in closet and a sitting room offers plenty of space for a home office nook or a workout area. A partly finished basement is a welcoming play/media room with door access into the laundry room and garage. In a super-convenient West Amwell neighborhood just two miles to Lambertville and six miles to Route 31, this home is sure to make you smile. View a video tour at: https://www.wellcomemat.com/mls/k1m803f995914jnl
Location
State NJ
County Hunterdon
Area West Amwell Twp (21026)
Zoning RR-6
Rooms
Other Rooms Living Room, Dining Room, Primary Bedroom, Bedroom 2, Bedroom 3, Bedroom 4, Kitchen, Laundry, Recreation Room, Workshop, Bathroom 1
Basement Partially Finished, Workshop, Garage Access
Main Level Bedrooms 2
Interior
Hot Water Oil
Heating Baseboard - Hot Water, Zoned
Cooling Central A/C
Flooring Ceramic Tile, Vinyl, Wood
Fireplace N
Heat Source Oil
Laundry Basement
Exterior
Exterior Feature Patio(s)
Water Access N
View Pasture
Roof Type Asphalt
Street Surface Black Top
Accessibility None
Porch Patio(s)
Road Frontage Boro/Township
Garage N
Building
Lot Description Corner, Front Yard, Open, Rear Yard, SideYard(s)
Story 2
Sewer Septic = # of BR
Water Well
Architectural Style Cape Cod
Level or Stories 2
Additional Building Above Grade, Below Grade
New Construction N
Schools
Elementary Schools West Amwell Township E.S.
Middle Schools South Hunterdon
High Schools South Hunterdon
School District South Hunterdon Regional
Others
Senior Community No
Tax ID 26-00054-00002
Ownership Fee Simple
SqFt Source Assessor
Acceptable Financing Cash, Conventional
Listing Terms Cash, Conventional
Financing Cash,Conventional
Special Listing Condition Standard
Read Less Info
Want to know what your home might be worth? Contact us for a FREE valuation!

Our team is ready to help you sell your home for the highest possible price ASAP

Bought with Non Member • Non Subscribing Office
"My job is to find and attract mastery-based agents to the office, protect the culture, and make sure everyone is happy! "
tyronetoneytherealtor@gmail.com
4221 Forbes Blvd, Suite 240, Lanham, MD, 20706, United States






