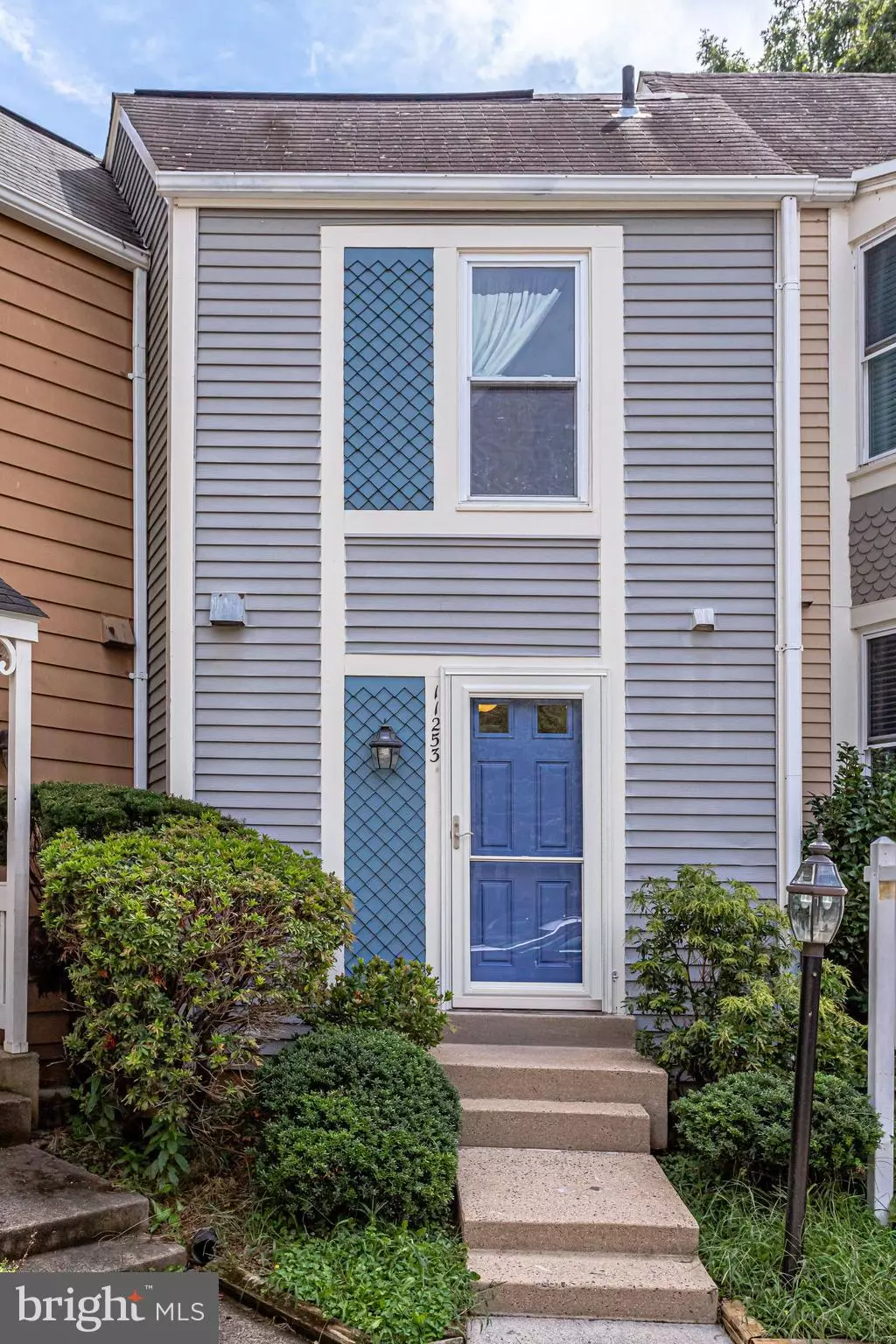$360,000
$360,000
For more information regarding the value of a property, please contact us for a free consultation.
2 Beds
3 Baths
816 SqFt
SOLD DATE : 10/19/2020
Key Details
Sold Price $360,000
Property Type Townhouse
Sub Type Interior Row/Townhouse
Listing Status Sold
Purchase Type For Sale
Square Footage 816 sqft
Price per Sqft $441
Subdivision Whisperwood
MLS Listing ID VAFX1150596
Sold Date 10/19/20
Style Traditional
Bedrooms 2
Full Baths 2
Half Baths 1
HOA Fees $147/qua
HOA Y/N Y
Abv Grd Liv Area 816
Originating Board BRIGHT
Year Built 1984
Annual Tax Amount $4,009
Tax Year 2020
Lot Size 977 Sqft
Acres 0.02
Property Description
HUGE PRICE REDUCTION - motivated seller!! Don't miss out on this opportunity! **So much potential here!! Amazing three level living, with one bedroom and attached bathroom on upper level and another large bedroom and bathroom on the lower level. This home is ready and waiting for your personal touches! As soon as you step into this amazing townhome, you will notice how light and bright it is. With the light wood flooring - recently refinished - and recessed lights, this home is so welcoming! Invite family and friends over to hang out on the bar stools while you whip up a delicious meal, or head out to the large deck - just power-washed and stained - to enjoy the beautiful wooded view and gorgeous trees. After a long day, head upstairs to your open and airy bedroom with large, renovated bathroom. Soak away the stress in your tub and just enjoy your space. The lower level offers another bedroom and full bathroom, or create a fun place to hangout and watch the game. With the tile floors and wet bar, this is the perfect space to have family over. Brand new sliders to the outdoor space is great even on a rainy day, as the underside of the deck is covered with a ceiling that doesn't allow water to come through. Brand new Pella front door and patio door just installed ($8000), new carpeting, deck and exterior of home just power-washed, deck stained, new HVAC and ducts (2017 - $16,500), new bathroom fans and vents (2019), and newer skylight (2017), new SS dishwasher and new garbage disposal. Reston is full of delightful surprises, with nearby lakes, trails galore, hidden little libraries scattered about, quaint bridges, tunnels, play grounds, pools, and more. In nice weather, you will find neighbors sitting and chatting on their stoops, decks, or patios. You won't want to miss owning a little piece of this unique and vibrant community! Make your offer today!
Location
State VA
County Fairfax
Zoning 372
Rooms
Basement Fully Finished, Heated, Improved, Walkout Level, Windows
Interior
Hot Water Electric
Heating Heat Pump(s)
Cooling Central A/C
Flooring Carpet, Hardwood, Laminated
Fireplaces Number 1
Equipment Dishwasher, Disposal, Dryer - Electric, Oven/Range - Electric, Refrigerator, Washer
Furnishings No
Fireplace Y
Window Features Insulated
Appliance Dishwasher, Disposal, Dryer - Electric, Oven/Range - Electric, Refrigerator, Washer
Heat Source Electric
Laundry Dryer In Unit, Washer In Unit
Exterior
Exterior Feature Deck(s)
Garage Spaces 1.0
Parking On Site 1
Water Access N
Accessibility None
Porch Deck(s)
Total Parking Spaces 1
Garage N
Building
Story 3
Sewer Public Sewer
Water Public
Architectural Style Traditional
Level or Stories 3
Additional Building Above Grade, Below Grade
Structure Type Dry Wall
New Construction N
Schools
Elementary Schools Terraset
Middle Schools Hughes
High Schools South Lakes
School District Fairfax County Public Schools
Others
Pets Allowed Y
Senior Community No
Tax ID 0262 182E0155
Ownership Fee Simple
SqFt Source Assessor
Security Features Main Entrance Lock
Special Listing Condition Standard
Pets Allowed No Pet Restrictions
Read Less Info
Want to know what your home might be worth? Contact us for a FREE valuation!

Our team is ready to help you sell your home for the highest possible price ASAP

Bought with Lyndsey Smith • Pearson Smith Realty, LLC
"My job is to find and attract mastery-based agents to the office, protect the culture, and make sure everyone is happy! "
tyronetoneytherealtor@gmail.com
4221 Forbes Blvd, Suite 240, Lanham, MD, 20706, United States






