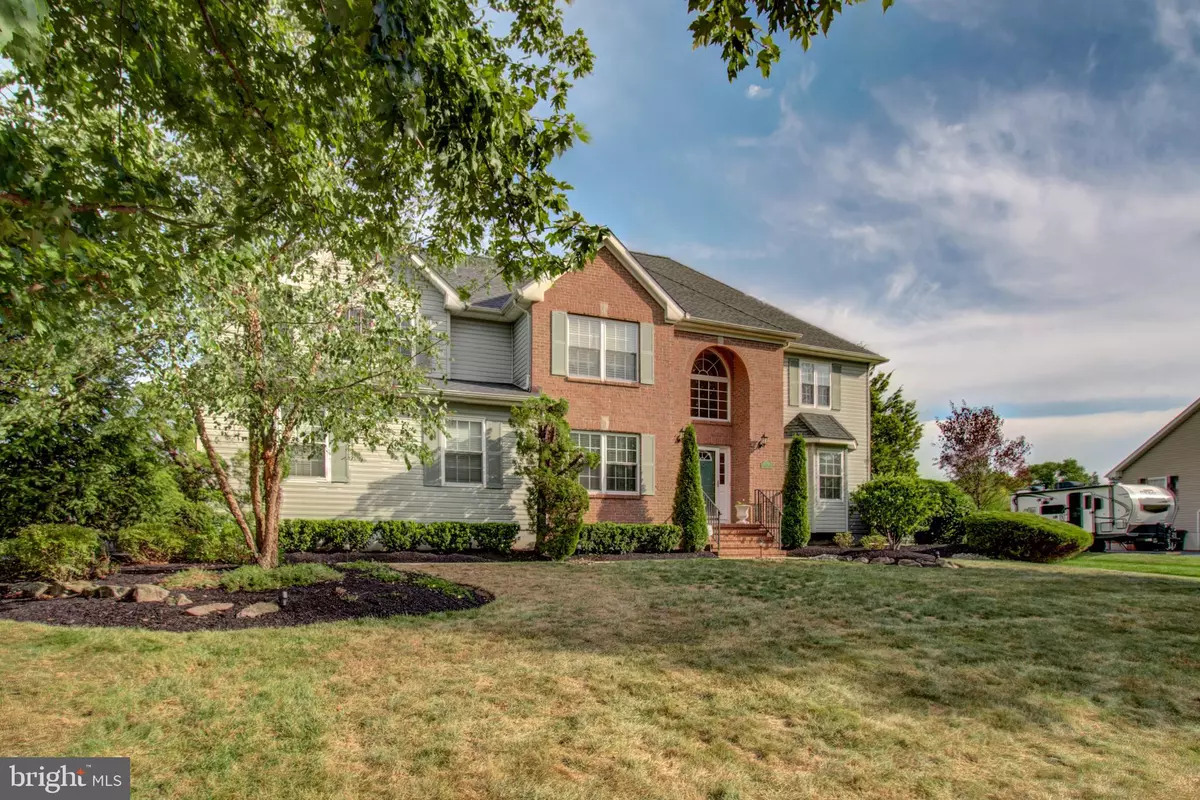$705,000
$679,000
3.8%For more information regarding the value of a property, please contact us for a free consultation.
4 Beds
3 Baths
2,762 SqFt
SOLD DATE : 11/06/2020
Key Details
Sold Price $705,000
Property Type Single Family Home
Sub Type Detached
Listing Status Sold
Purchase Type For Sale
Square Footage 2,762 sqft
Price per Sqft $255
Subdivision Saran Woods
MLS Listing ID NJME300994
Sold Date 11/06/20
Style Colonial
Bedrooms 4
Full Baths 2
Half Baths 1
HOA Y/N N
Abv Grd Liv Area 2,762
Originating Board BRIGHT
Year Built 1998
Annual Tax Amount $17,109
Tax Year 2019
Lot Size 0.530 Acres
Acres 0.53
Lot Dimensions 0.00 x 0.00
Property Description
Expanded Princetonian model in the prestigious and desirable Saran Woods community will be your personal oasis in Robbinsville, NJ. Home is located on a premier lot facing a undeveloped wooded area filled with nature. Entering the home through a center entrance you will be greeted by a 2 story foyer, oak hardwood floor & oak grandeur staircase. Off the foyer you find the office featuring french doors and the continuous oak hardwood flooring ( recently refinished). Half bath is also conveniently located off kitchen/foyer area. The Livingroom/dining area also feature the newly refinished oak hardwood flooring and bay window in front of house. The family room which is adjoined to the kitchen features a 2 story vaulted ceiling with skylights, hardwood oak flooring, ceiling fan and remote gas fireplace. Large spacious kitchen features Kraftmaid 42" wood cabinetry with Silestone Quartz countertops, ceramic floor and backsplash, 6 ft center island, stainless steel appliances & pantry. From the kitchen french doors lead to the outside back patio area. The second floor features neutral wall to wall carpeting throughout, 3 bedrooms ( 2 with ceiling fans) plus large spacious Master en-suite bedroom with ceiling fan as well. Master bath offers dual sink vanity with granite countertop, ceramic floor, stall shower and Jacuzzi whirlpool tub. Main bathroom features double sink vanity and standard tub/shower. Recent additions to the home were full GAF dimensional roof & attic fan ( 2020). The roof has a 50 year transferrable warranty from GAF and a 10 year workmanship warranty through Trenton Roofing. New upgraded central Lennox A/C and heating system installed in 2018 with remainder 10 year warranty. Newer dual 40 gal ( ea) water heater ( 2017). In the 2 car garage newly installed insulated doors ( 2018) The fenced in backyard backs to an open common area. The backyard features a heated San Juan Fiberglass inground pool with low maintenance ( Programmable Aqua link pool control center), beautiful stone waterfall feature and lighted landscaping. Pool surround is concrete leading into a paver patio off the kitchen which offers a beautiful wisteria covered pergola- perfect for a little private retreat and enjoyment. Included in sale: Washer, Dryer All kitchen stainless steel appliances plus microwave, ceiling fans, window treatments & blinds. New Age Garage storage unit & garage door openers. Garage refrigerator. Award winning Robbinsville School district. Easy commute to all major highways and Hamilton or Princeton Juncton train stations. Owner is a licensed NJ Real estate agent.
Location
State NJ
County Mercer
Area Robbinsville Twp (21112)
Zoning RRT2
Rooms
Basement Full, Unfinished, Other, Windows
Interior
Hot Water Natural Gas, Other
Heating Forced Air
Cooling Central A/C
Flooring Carpet, Hardwood, Ceramic Tile
Fireplaces Number 1
Fireplaces Type Gas/Propane
Equipment Built-In Range, Dishwasher, Dryer - Gas, Oven/Range - Gas, Range Hood, Washer, Water Heater
Fireplace Y
Window Features Double Hung
Appliance Built-In Range, Dishwasher, Dryer - Gas, Oven/Range - Gas, Range Hood, Washer, Water Heater
Heat Source Natural Gas
Exterior
Parking Features Garage - Side Entry
Garage Spaces 2.0
Pool Other, In Ground, Heated
Water Access N
Roof Type Shingle,Other
Accessibility None
Attached Garage 2
Total Parking Spaces 2
Garage Y
Building
Story 2
Sewer Public Sewer
Water Public
Architectural Style Colonial
Level or Stories 2
Additional Building Above Grade, Below Grade
Structure Type Vaulted Ceilings,2 Story Ceilings
New Construction N
Schools
School District Robbinsville Twp
Others
Pets Allowed Y
Senior Community No
Tax ID 12-00009 08-00017
Ownership Fee Simple
SqFt Source Assessor
Special Listing Condition Standard
Pets Allowed No Pet Restrictions
Read Less Info
Want to know what your home might be worth? Contact us for a FREE valuation!

Our team is ready to help you sell your home for the highest possible price ASAP

Bought with Anthony L Rosica • Keller Williams Premier
"My job is to find and attract mastery-based agents to the office, protect the culture, and make sure everyone is happy! "
tyronetoneytherealtor@gmail.com
4221 Forbes Blvd, Suite 240, Lanham, MD, 20706, United States






