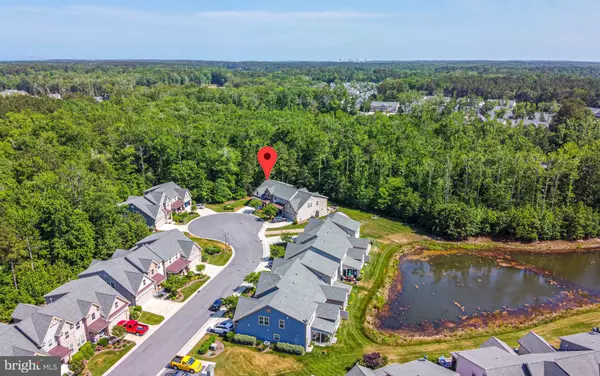$419,900
$415,000
1.2%For more information regarding the value of a property, please contact us for a free consultation.
4 Beds
4 Baths
2,461 SqFt
SOLD DATE : 08/20/2020
Key Details
Sold Price $419,900
Property Type Condo
Sub Type Condo/Co-op
Listing Status Sold
Purchase Type For Sale
Square Footage 2,461 sqft
Price per Sqft $170
Subdivision Forest Landing
MLS Listing ID DESU163100
Sold Date 08/20/20
Style Coastal,Contemporary
Bedrooms 4
Full Baths 3
Half Baths 1
Condo Fees $20/mo
HOA Fees $258/mo
HOA Y/N Y
Abv Grd Liv Area 2,461
Originating Board BRIGHT
Year Built 2014
Annual Tax Amount $1,098
Tax Year 2020
Lot Dimensions 0.00 x 0.00
Property Description
Situated on arguably one of the best homesites in the entire Forest Landing community, this beautifully appointed Ashford could be yours! By the time you drive down to the end of the cul-de-sac, you will have fallen in love with the privacy and the beauty of the densely wooded backdrop. As soon as you walk through the front door, you will be in awe of the wide plank hardwood floors that span throughout the first floor as well as the custom molding in the dining room, the upgraded kitchen with granite countertops, stainless steel appliances including the smooth-top range, french-door refrigerator, microwave, and dishwasher. The great room is extremely inviting as it is open to the kitchen and the morning room, plus it includes an easy-care gas fireplace. Custom window treatments can be found throughout the entire home, plus there is a custom built-in next to the fireplace, speakers on the exterior patio, and an electric hybrid high-efficiency water heater. On the second floor, you will be in awe of the space as it features a loft, two additional guest bedrooms, and a second master suite. One of the secondary bedrooms also has a fully finished storage area! Enjoy relaxing with friends and family on your exquisite paver patio equipped with a built-in gas grill! Come back from a long day at the beach and walk right up to your outdoor shower. The best part is that the condo association takes care of the exterior of the home, all lawn care, master insurance on the building, trash, and you have access to world-class amenities. The community includes the clubhouse with fitness center and meeting area, outdoor firepit area, tennis courts, playground, and outdoor pool area. This home is not going to last long so schedule your private tour now before it is too late!
Location
State DE
County Sussex
Area Baltimore Hundred (31001)
Zoning RESIDENTIAL
Rooms
Other Rooms Dining Room, Primary Bedroom, Bedroom 2, Bedroom 3, Bedroom 4, Kitchen, Foyer, Sun/Florida Room, Great Room, Laundry, Loft, Bathroom 2, Bathroom 3, Primary Bathroom, Half Bath
Main Level Bedrooms 1
Interior
Interior Features Built-Ins, Ceiling Fan(s), Chair Railings, Combination Kitchen/Dining, Combination Kitchen/Living, Crown Moldings, Dining Area, Entry Level Bedroom, Family Room Off Kitchen, Floor Plan - Open, Formal/Separate Dining Room, Kitchen - Island, Pantry, Recessed Lighting, Upgraded Countertops, Walk-in Closet(s), Wood Floors
Hot Water Electric
Heating Heat Pump - Electric BackUp
Cooling Central A/C
Flooring Carpet, Ceramic Tile, Hardwood
Fireplaces Number 1
Fireplaces Type Gas/Propane, Mantel(s)
Equipment Dishwasher, Disposal, Microwave, Refrigerator, Stainless Steel Appliances, Water Heater - High-Efficiency, Oven/Range - Electric
Furnishings No
Fireplace Y
Window Features Double Pane,ENERGY STAR Qualified,Energy Efficient,Low-E
Appliance Dishwasher, Disposal, Microwave, Refrigerator, Stainless Steel Appliances, Water Heater - High-Efficiency, Oven/Range - Electric
Heat Source Electric
Laundry Hookup, Main Floor
Exterior
Parking Features Garage - Front Entry, Built In, Garage Door Opener
Garage Spaces 4.0
Utilities Available Under Ground
Amenities Available Club House, Common Grounds, Community Center, Exercise Room, Fitness Center, Game Room, Meeting Room, Party Room, Pool - Outdoor, Recreational Center, Swimming Pool, Tennis Courts, Tot Lots/Playground
Water Access N
View Trees/Woods
Roof Type Architectural Shingle
Accessibility Doors - Lever Handle(s)
Attached Garage 2
Total Parking Spaces 4
Garage Y
Building
Lot Description Backs to Trees, Landscaping
Story 2
Foundation Slab, Concrete Perimeter
Sewer Public Sewer
Water Public
Architectural Style Coastal, Contemporary
Level or Stories 2
Additional Building Above Grade, Below Grade
Structure Type Dry Wall,9'+ Ceilings,High,Vaulted Ceilings
New Construction N
Schools
High Schools Indian River
School District Indian River
Others
HOA Fee Include All Ground Fee,Common Area Maintenance,Ext Bldg Maint,Health Club,Lawn Maintenance,Management,Pool(s),Recreation Facility,Reserve Funds,Road Maintenance,Snow Removal,Trash
Senior Community No
Tax ID 134-16.00-40.00-55
Ownership Condominium
Security Features Smoke Detector,Carbon Monoxide Detector(s)
Acceptable Financing Cash, Conventional
Horse Property N
Listing Terms Cash, Conventional
Financing Cash,Conventional
Special Listing Condition Standard
Read Less Info
Want to know what your home might be worth? Contact us for a FREE valuation!

Our team is ready to help you sell your home for the highest possible price ASAP

Bought with J.DOUGLAS BARTON • Long & Foster Real Estate, Inc.
"My job is to find and attract mastery-based agents to the office, protect the culture, and make sure everyone is happy! "
tyronetoneytherealtor@gmail.com
4221 Forbes Blvd, Suite 240, Lanham, MD, 20706, United States






