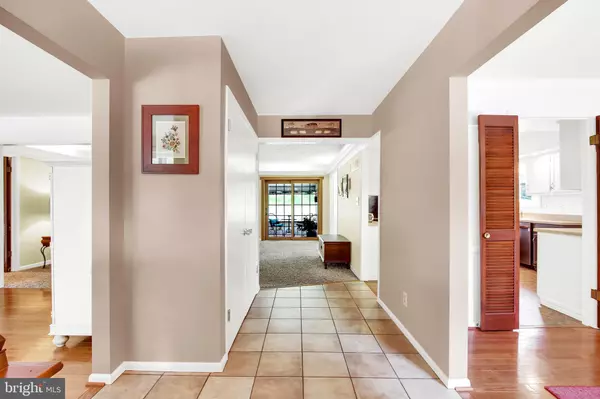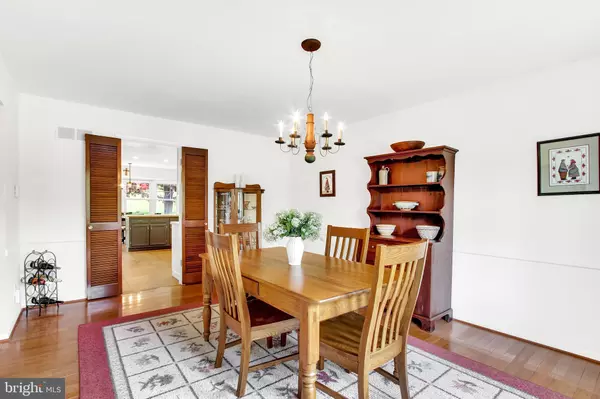$294,000
$294,000
For more information regarding the value of a property, please contact us for a free consultation.
3 Beds
2 Baths
3,040 SqFt
SOLD DATE : 06/30/2020
Key Details
Sold Price $294,000
Property Type Single Family Home
Sub Type Detached
Listing Status Sold
Purchase Type For Sale
Square Footage 3,040 sqft
Price per Sqft $96
Subdivision Penn Oaks
MLS Listing ID PAYK137396
Sold Date 06/30/20
Style Ranch/Rambler
Bedrooms 3
Full Baths 2
HOA Y/N N
Abv Grd Liv Area 2,140
Originating Board BRIGHT
Year Built 1977
Annual Tax Amount $5,672
Tax Year 2019
Lot Size 0.576 Acres
Acres 0.58
Property Description
Proof that a well-built home is not a thing of the past! This pristine ranch is very roomy and move in ready. The entry leads to a wide tiled foyer that branches off to a formal living room on one side & formal dining on the other: both showcasing gleaming HARDWOOD floors and trimmed with chair rail. The living room is open to the family room great for parties and family gatherings. (We will have them again -) The family room features a former wood burning turned to GAS FIREPLACE, BUILT-IN BOOKCASES, and a favorite Penn Oaks feature- the family room CROWN MOLDING with built-in lighting. From there you can move to the SCREENED IN PORCH with views of a green velvet lawn, towering trees, and gorgeous landscaping. This kitchen has been beautifully updated, NEW BLACK S/S/ APPLIANCES all energy efficient. Great dining nook, breakfast bar, built-in planning desk are some of the great features. I would love to have pancakes and coffee and enjoy those backyard views from that nook. If you are serving a formal dinner, you can serve the dinner and then close the door between the kitchen and dining hide the evidence right? The laundry is on the main floor with cabinets and closet and access to the garage. This house is so cool we even must talk about the garage Big roomy 2 car with room for stuff it even has a large double closet to help keep you organized. With the new SHED in the back for your lawn and garden equipment you can enjoy a great garage space. The bedroom wing can be closed off from the main house with doors to the hall if needed. So, if someone is sleeping & someone is not you can create a little privacy. The owner s suite has an en-suite bath, a dressing area in the bedroom. The basement has another 2100 sf feet of space. The front is partially finished with additional pantry, and a functional SAUNA. The back has a workspace, plenty of storage and access to the outside. A FENCE (2011) protects family and pets in this large private back yard. Not just a pretty face this home has a NEWER ROOF, gutters and downspouts with 30 year shingles (2014) new roof over porch (2014) REPLACEMENT WINDOWS (2016) NEW A/C UNIT (2019), NEW HOT WATER (2015) and the gas furnace has been maintained with a yearly inspection By a top notch HVAC company. All brick home* 1 FLOOR living*gorgeous private yard backing to trees call to find out more.
Location
State PA
County York
Area Springettsbury Twp (15246)
Zoning RESIDENTIAL
Rooms
Other Rooms Living Room, Dining Room, Primary Bedroom, Bedroom 2, Bedroom 3, Kitchen, Family Room, Foyer, Laundry, Recreation Room, Storage Room, Bathroom 2, Primary Bathroom, Screened Porch
Basement Partial
Main Level Bedrooms 3
Interior
Interior Features Attic, Breakfast Area, Built-Ins, Carpet, Cedar Closet(s), Chair Railings, Crown Moldings, Family Room Off Kitchen, Entry Level Bedroom, Floor Plan - Traditional, Formal/Separate Dining Room, Kitchen - Eat-In, Primary Bath(s), Skylight(s), Stall Shower, Wainscotting, Wood Floors
Cooling Central A/C
Flooring Hardwood, Carpet
Fireplaces Number 1
Fireplaces Type Brick, Gas/Propane
Equipment Built-In Microwave, Dishwasher, Oven/Range - Electric, Stainless Steel Appliances
Fireplace Y
Window Features Bay/Bow,Casement,Double Hung,Insulated,Screens,Skylights
Appliance Built-In Microwave, Dishwasher, Oven/Range - Electric, Stainless Steel Appliances
Heat Source Natural Gas
Laundry Main Floor
Exterior
Exterior Feature Screened, Porch(es)
Parking Features Garage - Side Entry, Garage Door Opener, Additional Storage Area
Garage Spaces 6.0
Fence Partially
Water Access N
Roof Type Asphalt,Rubber
Accessibility None
Porch Screened, Porch(es)
Attached Garage 2
Total Parking Spaces 6
Garage Y
Building
Lot Description Backs to Trees, Front Yard, Interior, Landscaping
Story 1
Foundation Block, Active Radon Mitigation
Sewer Public Sewer
Water Public
Architectural Style Ranch/Rambler
Level or Stories 1
Additional Building Above Grade, Below Grade
Structure Type Dry Wall
New Construction N
Schools
School District Central York
Others
Senior Community No
Tax ID 46-000-23-0002-00-00000
Ownership Fee Simple
SqFt Source Assessor
Acceptable Financing Cash, Conventional, FHA, VA
Listing Terms Cash, Conventional, FHA, VA
Financing Cash,Conventional,FHA,VA
Special Listing Condition Standard
Read Less Info
Want to know what your home might be worth? Contact us for a FREE valuation!

Our team is ready to help you sell your home for the highest possible price ASAP

Bought with Tyler Stoltz • Berkshire Hathaway HomeServices Homesale Realty
"My job is to find and attract mastery-based agents to the office, protect the culture, and make sure everyone is happy! "
tyronetoneytherealtor@gmail.com
4221 Forbes Blvd, Suite 240, Lanham, MD, 20706, United States






