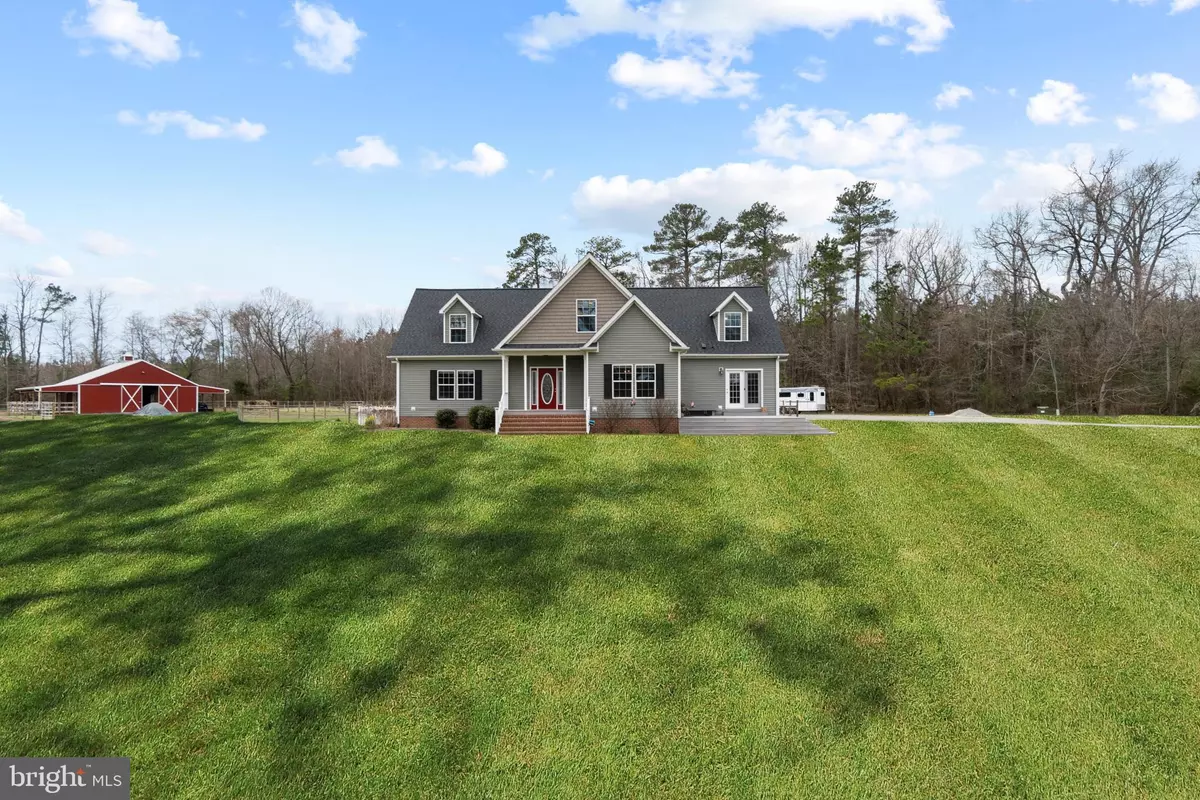$461,000
$425,000
8.5%For more information regarding the value of a property, please contact us for a free consultation.
4 Beds
3 Baths
3,464 SqFt
SOLD DATE : 05/12/2021
Key Details
Sold Price $461,000
Property Type Single Family Home
Sub Type Detached
Listing Status Sold
Purchase Type For Sale
Square Footage 3,464 sqft
Price per Sqft $133
Subdivision Essex
MLS Listing ID VAES100984
Sold Date 05/12/21
Style Cape Cod
Bedrooms 4
Full Baths 3
HOA Y/N N
Abv Grd Liv Area 3,464
Originating Board BRIGHT
Year Built 2015
Annual Tax Amount $3,100
Tax Year 2020
Lot Size 9.450 Acres
Acres 9.45
Property Description
Impeccable home within the Northern Neck on 9.45 acres with an adjoining deeded lot in Rappahannock River Estates that allows you access to the beach & swimming area, pier with fish cleaning station, a clubhouse, covered picnic pavilion, boat ramp/dock (for temporarily docking) & a small playground for a $200.00 annual maint fee to the HOA. This home features a 31 X 44 oversized 4 car detached garage offering 2 oversized garage doors for your boats. Bring your horses to the brand new 36 X 36 metal barn with three 12 X 12 stalls, & space to add 2 more, 12 X 12 tackroom & two 10' overhangs with electricity, outlets, lights & a hose hookup just outside the doors. This home has a gorgeous open floorplan concept. It is the family gathering place enjoying the two decks, one with an enclosed gazebo for entertaining out back. The formal dining room & eat in kitchen open to the family room with a gas fireplace. The gourmet kitchen offers a gas range, granite & stainless steel appliances. Beautiful hardwood floors throughout the entire main level, upgraded tile in all the bathrooms, granite countertops throughout, trey ceilings, crown molding, gorgeous lights and windows. Upgraded window treatments for the perfect amount of light. The owners suite features trayed ceilings, a large walk in closet with custom built-ins & a owners bathroom with a soaking tub, sep. shower and dual vanities. The main level also has 1 additional bedroom and full bathroom & an office. Separate laundry room on main level with ample counter space and cabinets. Upstairs you have 2 more large bedrooms a full bathroom & two additional flex rooms to make them what you desire. Home has Atlantic Broadband internet and cable service! Close to Tappahannock with the amenities of restaurants, entertainment and marinas! All this within approx. 1 hour to Williamsburg, Richmond or Fredericksburg. This is truly a gem of a property that offers a little bit of something to everyone!
Location
State VA
County Essex
Zoning A2
Rooms
Other Rooms Dining Room, Primary Bedroom, Bedroom 2, Bedroom 3, Bedroom 4, Family Room, Foyer, Other, Office, Recreation Room, Bathroom 2, Bathroom 3, Primary Bathroom
Main Level Bedrooms 2
Interior
Interior Features Attic, Built-Ins, Carpet, Ceiling Fan(s), Crown Moldings, Entry Level Bedroom, Family Room Off Kitchen, Floor Plan - Open, Formal/Separate Dining Room, Kitchen - Gourmet, Pantry, Primary Bath(s), Recessed Lighting, Soaking Tub, Store/Office, Tub Shower, Upgraded Countertops, Walk-in Closet(s), Window Treatments, Wood Floors
Hot Water Electric
Heating Central, Heat Pump(s)
Cooling Ceiling Fan(s), Central A/C, Heat Pump(s)
Fireplaces Number 1
Fireplaces Type Gas/Propane, Mantel(s)
Equipment Dishwasher, Dryer - Electric, Dryer - Front Loading, Exhaust Fan, Icemaker, Oven/Range - Gas, Range Hood, Refrigerator, Stainless Steel Appliances, Washer, Washer - Front Loading, Water Heater
Furnishings No
Fireplace Y
Window Features Double Pane
Appliance Dishwasher, Dryer - Electric, Dryer - Front Loading, Exhaust Fan, Icemaker, Oven/Range - Gas, Range Hood, Refrigerator, Stainless Steel Appliances, Washer, Washer - Front Loading, Water Heater
Heat Source Electric
Laundry Main Floor
Exterior
Exterior Feature Deck(s), Porch(es)
Parking Features Garage - Front Entry, Garage Door Opener, Inside Access, Oversized
Garage Spaces 4.0
Fence Board, Electric
Utilities Available Cable TV Available, Propane
Water Access Y
Water Access Desc Boat - Powered,Canoe/Kayak,Fishing Allowed,Private Access,Swimming Allowed,Waterski/Wakeboard
View Garden/Lawn, Panoramic, Pasture, Trees/Woods
Roof Type Asphalt
Accessibility None
Porch Deck(s), Porch(es)
Total Parking Spaces 4
Garage Y
Building
Lot Description Additional Lot(s), Backs to Trees, Cleared, Landscaping, Level, No Thru Street, Open, Private, Road Frontage
Story 2
Foundation Crawl Space
Sewer On Site Septic
Water Well
Architectural Style Cape Cod
Level or Stories 2
Additional Building Above Grade
New Construction N
Schools
Elementary Schools Tappahannock
Middle Schools Essex
High Schools Essex
School District Essex County Public Schools
Others
Pets Allowed Y
Senior Community No
Tax ID NO TAX RECORD
Ownership Fee Simple
SqFt Source Estimated
Horse Property Y
Horse Feature Horses Allowed, Paddock, Stable(s)
Special Listing Condition Standard
Pets Allowed No Pet Restrictions
Read Less Info
Want to know what your home might be worth? Contact us for a FREE valuation!

Our team is ready to help you sell your home for the highest possible price ASAP

Bought with Non Member • Non Subscribing Office
"My job is to find and attract mastery-based agents to the office, protect the culture, and make sure everyone is happy! "
tyronetoneytherealtor@gmail.com
4221 Forbes Blvd, Suite 240, Lanham, MD, 20706, United States






