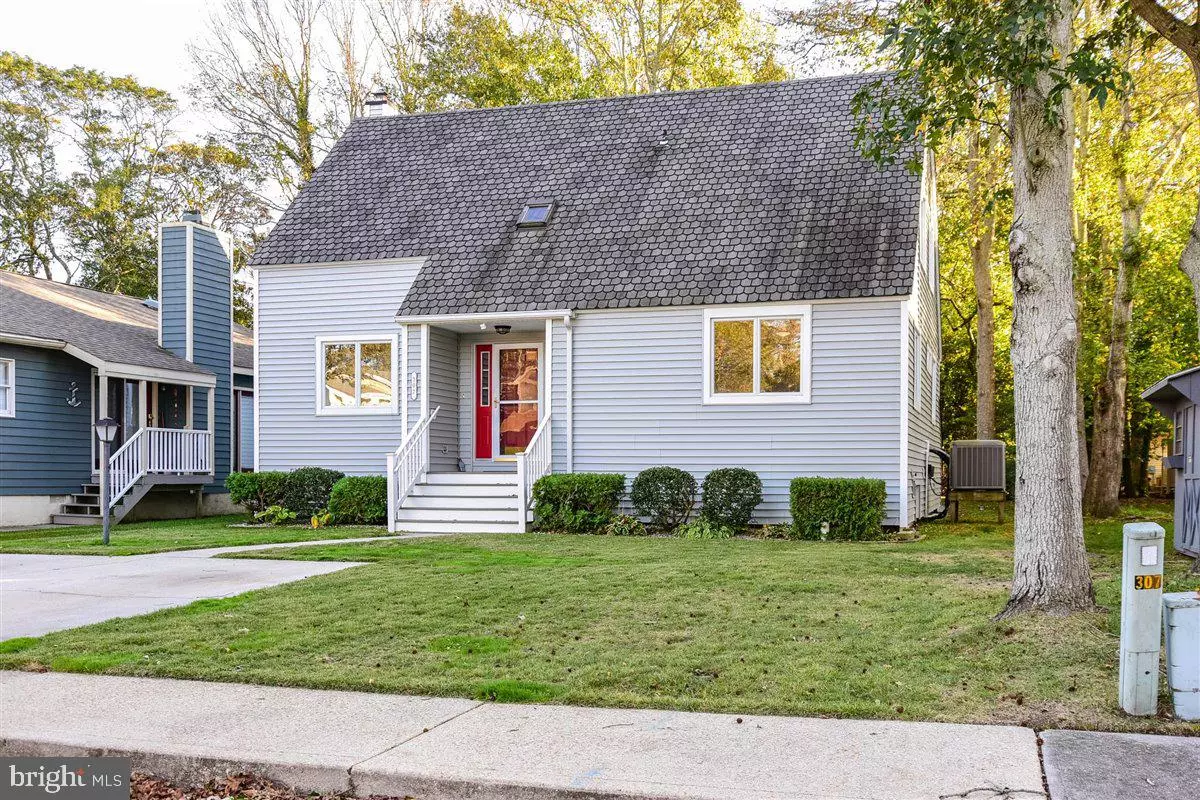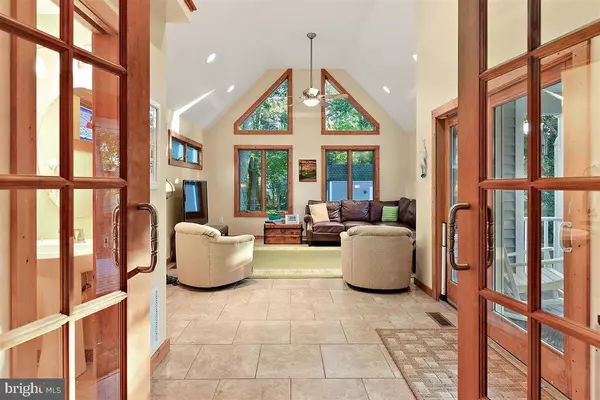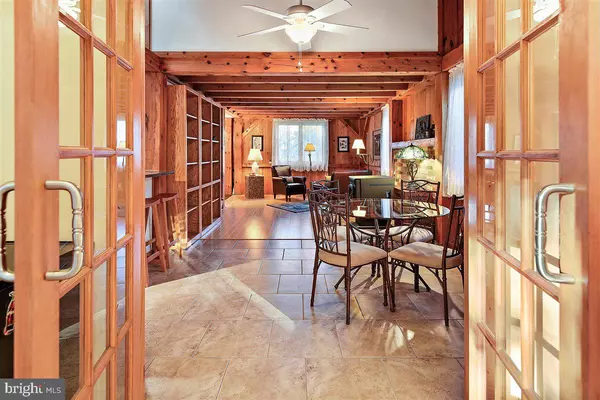$450,000
$450,000
For more information regarding the value of a property, please contact us for a free consultation.
4 Beds
3 Baths
1,956 SqFt
SOLD DATE : 12/18/2020
Key Details
Sold Price $450,000
Property Type Single Family Home
Sub Type Detached
Listing Status Sold
Purchase Type For Sale
Square Footage 1,956 sqft
Price per Sqft $230
Subdivision Caine Woods
MLS Listing ID MDWO117986
Sold Date 12/18/20
Style Craftsman
Bedrooms 4
Full Baths 2
Half Baths 1
HOA Y/N N
Abv Grd Liv Area 1,956
Originating Board BRIGHT
Year Built 1983
Annual Tax Amount $3,659
Tax Year 2020
Lot Size 7,500 Sqft
Acres 0.17
Lot Dimensions 50.00 x 150.00
Property Description
This home shows exquisite craftsmanship with a unique & well thought-out floor plan with attention to every detail - Prepare to Love It! Set your appointment now to see it in person or by FaceTime to truly see how lovely it is! Immediately be Wowed by the beautiful knotty pine walls and beamed ceilings! The first living area is made even cozier & more charming by a pellet stove perched on a raised brick platform with a mantel. The pleasing look of the wood walls & ceilings add warmth & richness throughout the home. The open living space is wonderful and flows nicely from the sitting area, to the dining & kitchen areas and through French doors to the huge family room with its sky-high ceilings! The kitchen is gorgeous with SS appliances and elegant cabinets, tile floors & granite. Enjoy a sizable center island with seating & storage and a small breakfast bar. There is a wall of floor windows with a ledge that makes it perfect for a window seat great for your little ones, pets and/or plants! Lastly look up at the soaring ceiling and see the 2nd floor. There is an ideal office space with a convenient collapsible table; use it for a laptop or folding laundry as there is a closet that houses the washer & dryer here. Through the office is the 1st floor spacious master bedroom, bathroom and a walk-in closet with custom shelves, drawers & hanging rods. The bathroom has dual sinks & an ornate tile designed shower. Upstairs are 3 bedrooms and a full bathroom. Creating grandness and adding more natural light are several skylights, cathedral & sloped ceilings. For some fresh air, exit from the Great room to the Great outdoors with a covered porch, massive stone patio, an outdoor shower and a sizable shed on a partially wooded lot. This property comes partially furnished and is in the Caine Woods community which is among the most popular in the city limits! Enjoy its several parks and close proximity to a movie theater, places to dine-in or carry out, shops, watersports & other family fun and of course the bay, ocean & beach! Remember Life is Not a Dress Rehearsal, Own at The Beach!
Location
State MD
County Worcester
Area Bayside Interior (83)
Zoning R-1
Rooms
Main Level Bedrooms 1
Interior
Interior Features Breakfast Area, Built-Ins, Carpet, Combination Dining/Living, Combination Kitchen/Dining, Dining Area, Entry Level Bedroom, Family Room Off Kitchen, Floor Plan - Open, Kitchen - Island, Skylight(s), Pantry, Wood Floors, Exposed Beams, Recessed Lighting, Upgraded Countertops, Ceiling Fan(s), Stall Shower, Tub Shower, Walk-in Closet(s), Other
Hot Water Electric
Heating Heat Pump(s)
Cooling Central A/C, Ductless/Mini-Split
Flooring Hardwood, Ceramic Tile, Carpet
Fireplaces Number 1
Fireplaces Type Free Standing, Mantel(s), Brick, Other
Equipment Built-In Microwave, Dishwasher, Disposal, Stainless Steel Appliances, Oven - Double, Refrigerator, Dryer - Front Loading, Washer - Front Loading
Furnishings Partially
Fireplace Y
Window Features Bay/Bow,Skylights
Appliance Built-In Microwave, Dishwasher, Disposal, Stainless Steel Appliances, Oven - Double, Refrigerator, Dryer - Front Loading, Washer - Front Loading
Heat Source Electric
Laundry Main Floor
Exterior
Exterior Feature Patio(s), Porch(es)
Garage Spaces 2.0
Waterfront N
Water Access N
View Garden/Lawn, Street, Trees/Woods
Accessibility 2+ Access Exits
Porch Patio(s), Porch(es)
Parking Type Driveway, Off Street
Total Parking Spaces 2
Garage N
Building
Lot Description Front Yard, Landscaping, Rear Yard, SideYard(s), Trees/Wooded, Partly Wooded
Story 2
Sewer Public Sewer
Water Public
Architectural Style Craftsman
Level or Stories 2
Additional Building Above Grade, Below Grade
Structure Type Beamed Ceilings,2 Story Ceilings,Cathedral Ceilings,Vaulted Ceilings,Wood Ceilings,Wood Walls
New Construction N
Schools
School District Worcester County Public Schools
Others
Senior Community No
Tax ID 10-171415
Ownership Fee Simple
SqFt Source Assessor
Acceptable Financing Cash, Conventional, FHA, VA
Listing Terms Cash, Conventional, FHA, VA
Financing Cash,Conventional,FHA,VA
Special Listing Condition Standard
Read Less Info
Want to know what your home might be worth? Contact us for a FREE valuation!

Our team is ready to help you sell your home for the highest possible price ASAP

Bought with Deeley Chester • Coastal Life Realty Group LLC

"My job is to find and attract mastery-based agents to the office, protect the culture, and make sure everyone is happy! "
tyronetoneytherealtor@gmail.com
4221 Forbes Blvd, Suite 240, Lanham, MD, 20706, United States






