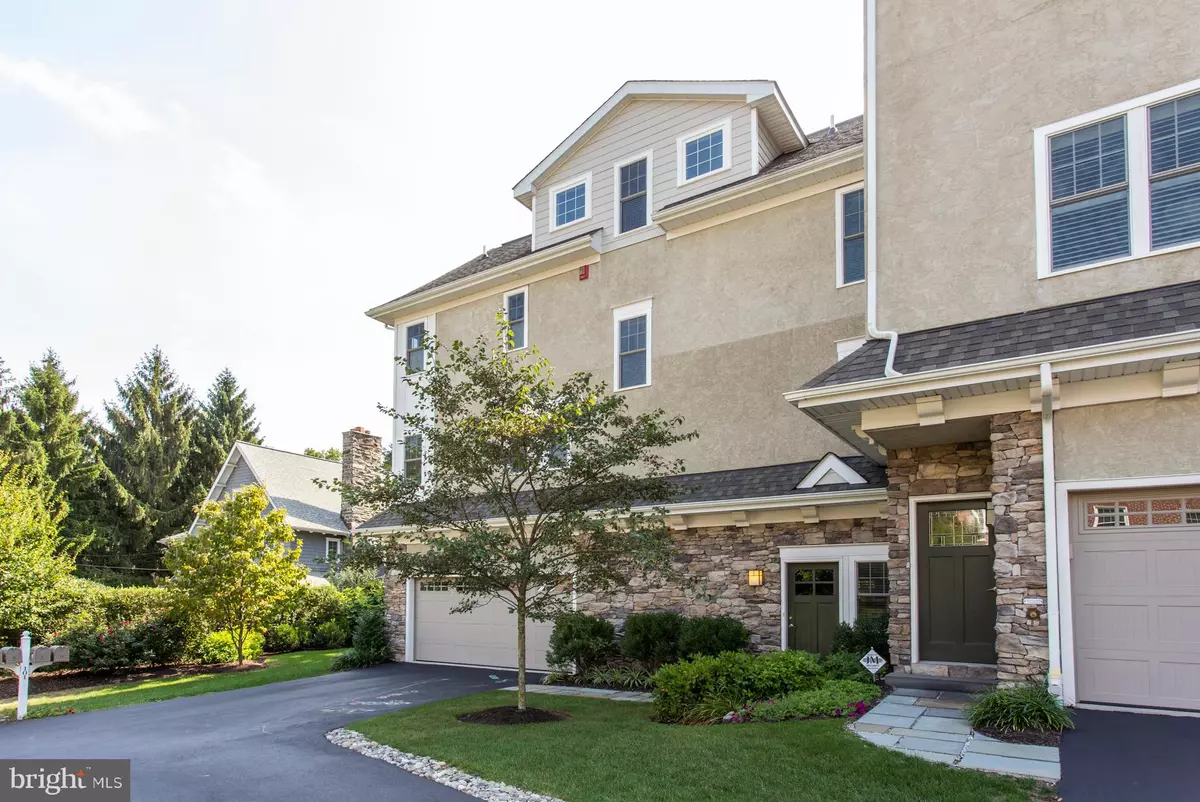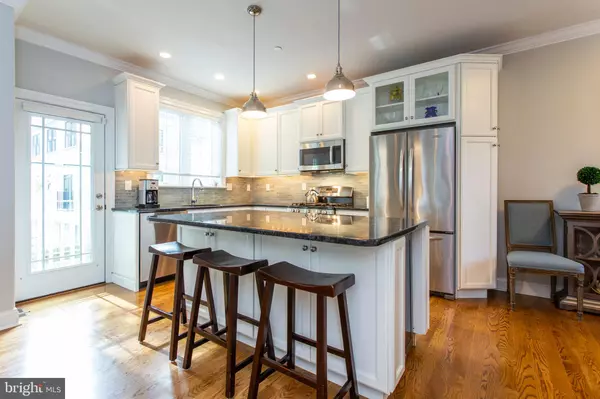$775,000
$825,000
6.1%For more information regarding the value of a property, please contact us for a free consultation.
4 Beds
5 Baths
3,162 SqFt
SOLD DATE : 02/05/2021
Key Details
Sold Price $775,000
Property Type Townhouse
Sub Type End of Row/Townhouse
Listing Status Sold
Purchase Type For Sale
Square Footage 3,162 sqft
Price per Sqft $245
Subdivision Ardmore
MLS Listing ID PAMC660618
Sold Date 02/05/21
Style Traditional
Bedrooms 4
Full Baths 3
Half Baths 2
HOA Fees $350/mo
HOA Y/N Y
Abv Grd Liv Area 2,824
Originating Board BRIGHT
Year Built 2014
Annual Tax Amount $12,857
Tax Year 2020
Lot Size 880 Sqft
Acres 0.02
Lot Dimensions 40.00 x 0.00
Property Description
Welcome to Woodside Crossing #D! This corner townhome is the largest in the development and shows like a model home. As you enter into the large tiled 'flex-space' (currently being used as a mudroom / playroom) with powder room, access to the 2-car garage and door to the back patio and backyard, you'll notice the high-end finishes and the potential to use this space in a variety of ways. With hardwood floors and recessed lighting throughout, the second level of the home includes a gorgeous kitchen with stainless steel appliances (GE Profile range, microwave and refrigerator, Bosch dishwasher, and bonus wine refrigerator), light shaker-style cabinets, granite counter tops, eat-in island, custom subway tile backsplash, and doors to the Trex-style deck (with a gas line for unlimited grilling). Off of the kitchen are the open dining room and living room areas featuring a gas fireplace, crown molding, and natural light coming in from three sides of the home. Also, as a nice surprise, off of the living room is a private office space with glass doors and an additional powder room. The third level of the home includes the master suite with large carpeted bedroom with ceiling fan, generous closet space (walk-in), and a master bathroom with double vanity, soaking tub and stall shower. Also on this level is an en-suite bedroom/bathroom, hall laundry closet, and a spacious landing area which is ideal for a reading or office nook. The upper level of the home includes two additional bedrooms (each with a double closet), tiled bathroom with shower/tub, and a common space (which is currently being used as a playspace). With professionally maintained landscaping, snow removal, gutter guards, and more, this is easy living on the Main Line! It's worth noting that there are nine foot ceilings throughout the home and that an elevator could be installed with minimal impact on the first three floors of the home. Walk to Suburban Square, Ardmore and Haverford Train Stations, Merion Cricket Club and much more from this convenient Lower Merion location. This is truly a must-see home!
Location
State PA
County Montgomery
Area Lower Merion Twp (10640)
Zoning R7
Interior
Interior Features Built-Ins, Floor Plan - Open, Kitchen - Eat-In, Kitchen - Island, Primary Bath(s), Sprinkler System, Wood Floors
Hot Water Natural Gas
Heating Forced Air
Cooling Central A/C
Fireplaces Number 1
Fireplaces Type Gas/Propane
Fireplace Y
Heat Source Natural Gas
Laundry Upper Floor
Exterior
Exterior Feature Deck(s)
Garage Garage - Front Entry, Garage Door Opener, Inside Access
Garage Spaces 2.0
Waterfront N
Water Access N
Roof Type Asphalt,Pitched
Accessibility Other
Porch Deck(s)
Parking Type Attached Garage
Attached Garage 2
Total Parking Spaces 2
Garage Y
Building
Story 3.5
Sewer Public Sewer
Water Public
Architectural Style Traditional
Level or Stories 3.5
Additional Building Above Grade, Below Grade
New Construction N
Schools
School District Lower Merion
Others
Pets Allowed Y
HOA Fee Include All Ground Fee,Common Area Maintenance,Lawn Maintenance,Management,Snow Removal
Senior Community No
Tax ID 40-00-39988-109
Ownership Fee Simple
SqFt Source Assessor
Special Listing Condition Standard
Pets Description Dogs OK, Cats OK
Read Less Info
Want to know what your home might be worth? Contact us for a FREE valuation!

Our team is ready to help you sell your home for the highest possible price ASAP

Bought with Michelle D Leonard • Keller Williams Realty Devon-Wayne

"My job is to find and attract mastery-based agents to the office, protect the culture, and make sure everyone is happy! "
tyronetoneytherealtor@gmail.com
4221 Forbes Blvd, Suite 240, Lanham, MD, 20706, United States






