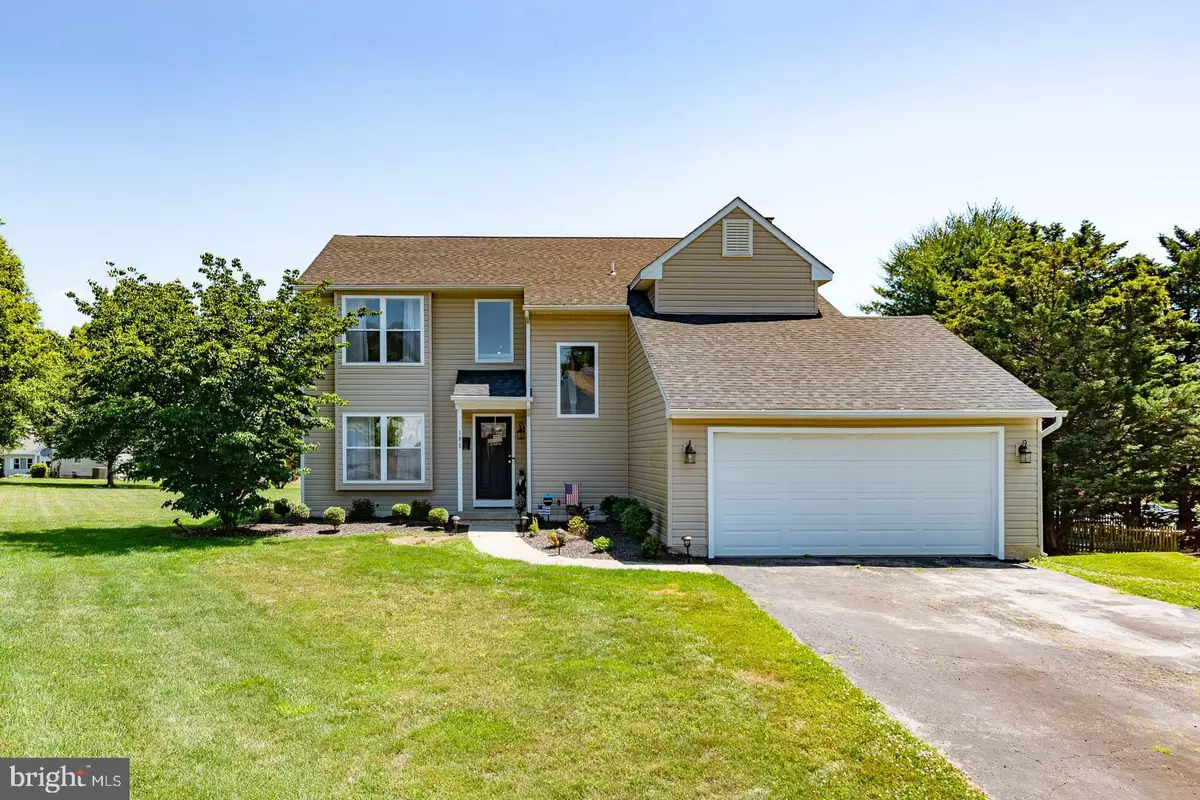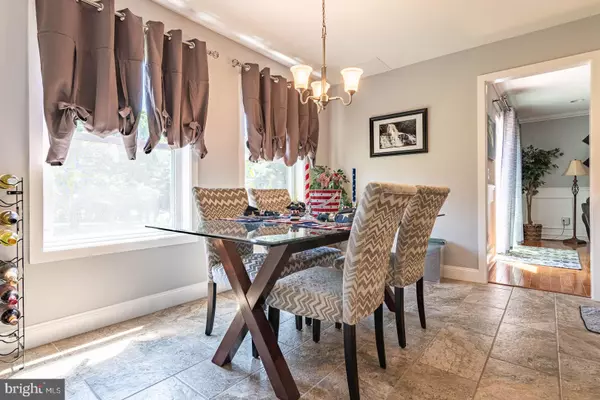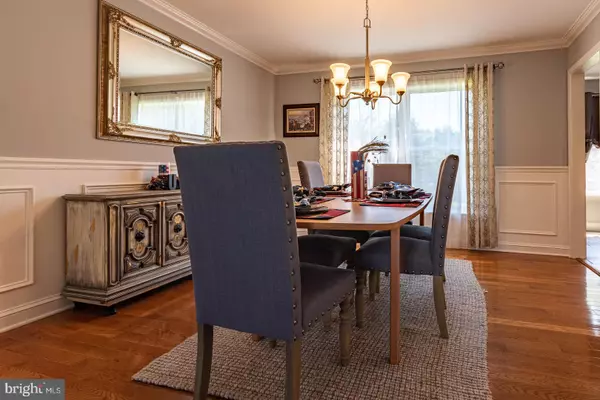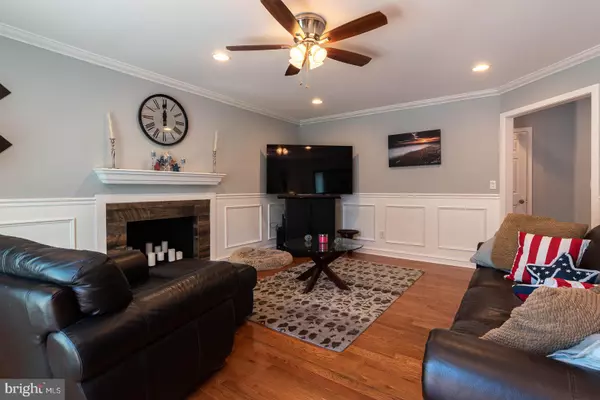$450,000
$449,900
For more information regarding the value of a property, please contact us for a free consultation.
4 Beds
4 Baths
3,325 SqFt
SOLD DATE : 08/10/2020
Key Details
Sold Price $450,000
Property Type Single Family Home
Sub Type Detached
Listing Status Sold
Purchase Type For Sale
Square Footage 3,325 sqft
Price per Sqft $135
Subdivision Hunters Ridge
MLS Listing ID DENC503934
Sold Date 08/10/20
Style Colonial
Bedrooms 4
Full Baths 3
Half Baths 1
HOA Fees $27/ann
HOA Y/N Y
Abv Grd Liv Area 2,575
Originating Board BRIGHT
Year Built 1990
Annual Tax Amount $4,366
Tax Year 2019
Lot Size 0.470 Acres
Acres 0.47
Lot Dimensions 44.50 x 184.50
Property Description
Pride in ownership! Super updated 4BR/3.5BA Colonial in the sought after Hunters Ridge. Walk in to the two story foyer featuring hardwood floors. Pass through to the gourmet kitchen featuring granite counters , tile back-splash, stainless steel appliances, modern touch activated faucet, tile floors. Sit in the breakfast nook or entertain in the separate formal dining room, Living room with window seat and hardwoods throughout. Take a break in the family room with brick front wood burning fireplace or sneak out the slider onto the back deck for grilling. First floor has hardwood floors, wainscoting, crown molding featured throughout. Mudroom with high efficiency front load washer and dryer leads to the 2-car oversize garage. Head upstairs to the Master Suite with walk-in closets. The Master Bath has floor to ceiling tile shower surround, tile wall features and flooring, double sinks , and jetted soaking tub. Three other spacious bedrooms and hall bath with marble sink and tile shower surround. Then for another great adventure head down to the fully finished lower level to find a custom home theater (available yet negotiable), custom bar with stools, another full bath finished in tile and storage room. Head outside to the private cul-de-sac lot with professional landscaping and a super back yard ready for gardens, swing set or pool. A must tour!!!
Location
State DE
County New Castle
Area Newark/Glasgow (30905)
Zoning NC21
Rooms
Other Rooms Living Room, Dining Room, Primary Bedroom, Bedroom 2, Bedroom 3, Bedroom 4, Kitchen, Family Room, Foyer, Breakfast Room, Laundry, Mud Room, Storage Room, Utility Room, Media Room, Bathroom 2, Primary Bathroom, Full Bath
Basement Fully Finished, Windows
Interior
Interior Features Carpet, Ceiling Fan(s), Chair Railings, Crown Moldings, Dining Area, Family Room Off Kitchen, Floor Plan - Traditional, Formal/Separate Dining Room, Kitchen - Eat-In, Kitchen - Gourmet, Pantry, Recessed Lighting, Wainscotting, Walk-in Closet(s), Wet/Dry Bar, Window Treatments, Wine Storage
Hot Water Electric
Heating Forced Air
Cooling Central A/C
Flooring Hardwood, Ceramic Tile, Carpet
Fireplaces Number 1
Fireplaces Type Brick, Wood
Equipment Built-In Range, Dishwasher, Disposal, Dryer, Exhaust Fan, Oven/Range - Electric, Refrigerator, Stainless Steel Appliances, Washer, Water Heater
Fireplace Y
Appliance Built-In Range, Dishwasher, Disposal, Dryer, Exhaust Fan, Oven/Range - Electric, Refrigerator, Stainless Steel Appliances, Washer, Water Heater
Heat Source Natural Gas
Laundry Main Floor
Exterior
Parking Features Garage - Front Entry
Garage Spaces 10.0
Utilities Available Cable TV, Electric Available, Natural Gas Available, Sewer Available, Water Available
Water Access N
Roof Type Architectural Shingle
Accessibility None
Attached Garage 2
Total Parking Spaces 10
Garage Y
Building
Lot Description Backs to Trees, Cul-de-sac, Front Yard, Landscaping, Rear Yard, Secluded, SideYard(s)
Story 2
Sewer Public Sewer
Water Public
Architectural Style Colonial
Level or Stories 2
Additional Building Above Grade, Below Grade
New Construction N
Schools
School District Christina
Others
Pets Allowed Y
Senior Community No
Tax ID 08-036.30-175
Ownership Fee Simple
SqFt Source Assessor
Security Features Security System,Smoke Detector,Carbon Monoxide Detector(s),24 hour security
Acceptable Financing Cash, Conventional, FHA, VA
Horse Property N
Listing Terms Cash, Conventional, FHA, VA
Financing Cash,Conventional,FHA,VA
Special Listing Condition Standard
Pets Allowed No Pet Restrictions
Read Less Info
Want to know what your home might be worth? Contact us for a FREE valuation!

Our team is ready to help you sell your home for the highest possible price ASAP

Bought with Teresa Marie Foster • VRA Realty
"My job is to find and attract mastery-based agents to the office, protect the culture, and make sure everyone is happy! "
tyronetoneytherealtor@gmail.com
4221 Forbes Blvd, Suite 240, Lanham, MD, 20706, United States






