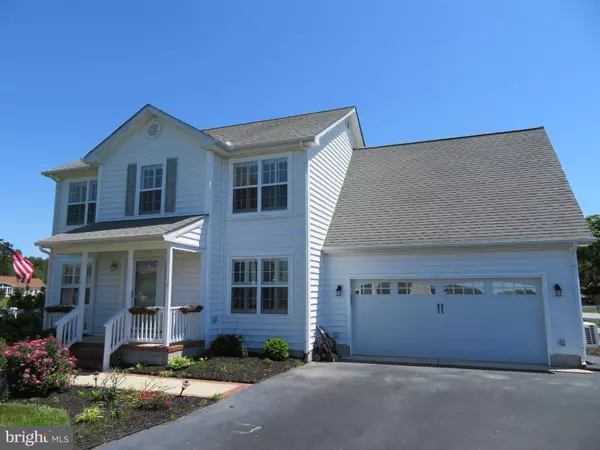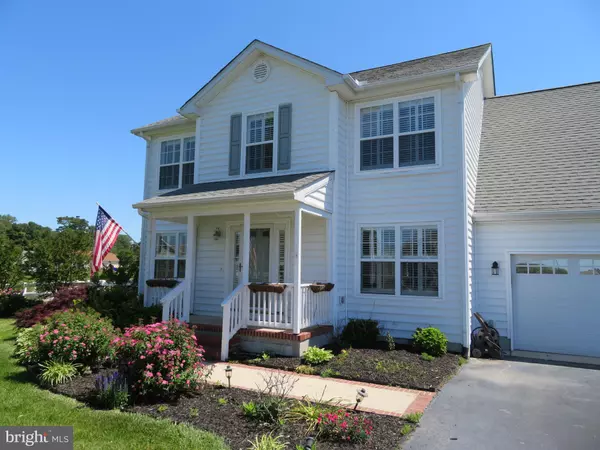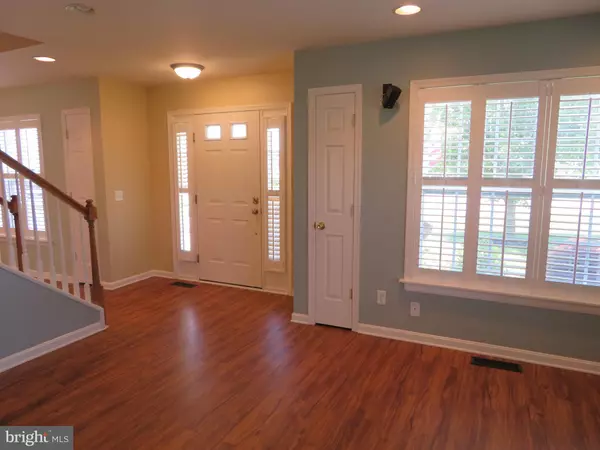$465,000
$459,000
1.3%For more information regarding the value of a property, please contact us for a free consultation.
4 Beds
3 Baths
2,400 SqFt
SOLD DATE : 07/29/2022
Key Details
Sold Price $465,000
Property Type Single Family Home
Sub Type Detached
Listing Status Sold
Purchase Type For Sale
Square Footage 2,400 sqft
Price per Sqft $193
Subdivision Oak Crest Farm
MLS Listing ID DESU2022710
Sold Date 07/29/22
Style Traditional
Bedrooms 4
Full Baths 2
Half Baths 1
HOA Fees $58/qua
HOA Y/N Y
Abv Grd Liv Area 2,400
Originating Board BRIGHT
Year Built 2004
Annual Tax Amount $1,304
Tax Year 2021
Lot Size 0.310 Acres
Acres 0.31
Lot Dimensions 54.00 x 98.00
Property Description
You don't want to miss this beautifully maintained 4 bedroom, 2.5 bath home in Oak Crest Farms. Home has plantation shutters throughout, Cortec flooring, large eat-in kitchen, living room with gas fireplace, formal dining room, granite kitchen counters, upgraded kitchen appliances, and a tankless water heater. Beautiful sunroom with tile floor, built in shelving, and vaulted ceiling looks out over the 6 acres of undeveloped common area surrounding the home. The primary bedroom has a walk in closet, large bathroom with soaking tub and shower, and tray ceilings and updated bathrooms throughout the house. There is an attached two car garage which is both heated and cooled with a new electric mini-split unit and new insulated garage door as well as a separate outdoor shed for extra storage. The backyard is fully fenced with vinyl fencing and for outdoor fun you will find a deck off the sunroom, a stunning patio with gas hookup for grill and fire pit, fish pond, and a separate wood fire pit. The home sits at the end of a cul de sac and has easy access to the community pool. There is a large driveway for plenty of parking, irrigation in the front and backyard, and outdoor lighting. You don't want to miss this spectacular home.
Location
State DE
County Sussex
Area Indian River Hundred (31008)
Zoning MR
Rooms
Other Rooms Sun/Florida Room
Interior
Interior Features Attic, Built-Ins, Ceiling Fan(s), Kitchen - Eat-In, Formal/Separate Dining Room, Pantry, Recessed Lighting, Bathroom - Tub Shower, Walk-in Closet(s), Window Treatments
Hot Water Propane, Tankless
Heating Heat Pump - Gas BackUp, Zoned
Cooling Central A/C
Flooring Luxury Vinyl Plank
Fireplaces Number 1
Fireplaces Type Corner, Gas/Propane
Equipment Dishwasher, Disposal, Oven/Range - Electric, Water Heater - Tankless, Refrigerator, Microwave
Furnishings No
Fireplace Y
Window Features Screens
Appliance Dishwasher, Disposal, Oven/Range - Electric, Water Heater - Tankless, Refrigerator, Microwave
Heat Source Electric
Laundry Hookup, Main Floor
Exterior
Parking Features Garage - Front Entry, Garage Door Opener
Garage Spaces 7.0
Utilities Available Propane
Amenities Available Pool - Outdoor
Water Access N
Roof Type Shingle
Accessibility None
Attached Garage 2
Total Parking Spaces 7
Garage Y
Building
Story 2
Foundation Crawl Space
Sewer Public Sewer
Water Public
Architectural Style Traditional
Level or Stories 2
Additional Building Above Grade, Below Grade
New Construction N
Schools
School District Cape Henlopen
Others
Pets Allowed Y
Senior Community No
Tax ID 234-06.00-467.00
Ownership Fee Simple
SqFt Source Assessor
Acceptable Financing Cash, Conventional
Listing Terms Cash, Conventional
Financing Cash,Conventional
Special Listing Condition Standard
Pets Allowed No Pet Restrictions
Read Less Info
Want to know what your home might be worth? Contact us for a FREE valuation!

Our team is ready to help you sell your home for the highest possible price ASAP

Bought with MELINDA INGRAM • Jack Lingo - Rehoboth
"My job is to find and attract mastery-based agents to the office, protect the culture, and make sure everyone is happy! "
tyronetoneytherealtor@gmail.com
4221 Forbes Blvd, Suite 240, Lanham, MD, 20706, United States






