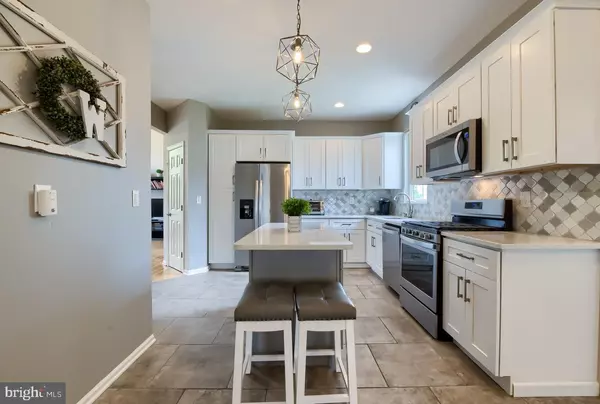$409,900
$419,900
2.4%For more information regarding the value of a property, please contact us for a free consultation.
4 Beds
3 Baths
2,168 SqFt
SOLD DATE : 08/27/2020
Key Details
Sold Price $409,900
Property Type Condo
Sub Type Condo/Co-op
Listing Status Sold
Purchase Type For Sale
Square Footage 2,168 sqft
Price per Sqft $189
Subdivision Colts Run
MLS Listing ID NJBL375576
Sold Date 08/27/20
Style Traditional
Bedrooms 4
Full Baths 2
Half Baths 1
Condo Fees $300/ann
HOA Y/N N
Abv Grd Liv Area 2,168
Originating Board BRIGHT
Year Built 2000
Annual Tax Amount $10,398
Tax Year 2019
Lot Size 6,600 Sqft
Acres 0.15
Lot Dimensions 60.00 x 110.00
Property Description
Welcome to the prestigious Colts Run Community! Here is YOUR chance to get into this well sought after neighborhood. This 4 bedroom is a rare find as it includes a Finished Basement, and a BRAND NEW Kitchen that is simply stunning. The open floor plan from the kitchen into the family room, creates a luxurious entertaining experience for all to enjoy. Newer carpeting, and fresh neutral paint colors will be noted throughout the home. As you enter the front door, you will note hardwood flooring and open cathedral ceilings which create for a grand and inviting entrance. To the left, you will find the perfect room to be used as a home office, playroom, or traditional living room. Directly behind the living room you will find the dining room, complete with windows that provide amazing natural lighting. Off to the right of the foyer is NEWLY designed and incredibly spacious Chef's Kitchen. You will fall in love with the open kitchen layout easy for entertaining. The expansive kitchen has been designed with quartz counter tops, custom cabinetry, and stainless steel appliances. Upstairs you will find 4 freshly painted bedrooms, newer carpet, over-sized custom closet units, and a conveniently located laundry room! When you make your way to the Basement, you will be pleasantly surprised by fully finished, large usable space AND the extra storage space. The Colts Run neighborhood also includes a Tot Lot complete with playground equipment, tennis court, and a soccer field! Contact me for your private tour!
Location
State NJ
County Burlington
Area Evesham Twp (20313)
Zoning RESIDENTIAL
Rooms
Other Rooms Living Room, Dining Room, Kitchen, Family Room, Basement, Laundry
Basement Fully Finished, Heated, Interior Access, Poured Concrete
Interior
Interior Features Attic, Carpet, Ceiling Fan(s), Kitchen - Eat-In, Pantry, Recessed Lighting
Hot Water Natural Gas
Heating Forced Air
Cooling Ceiling Fan(s), Central A/C
Flooring Carpet, Ceramic Tile, Hardwood
Equipment Built-In Microwave, Built-In Range, Dishwasher, Disposal, Dryer, ENERGY STAR Refrigerator, Icemaker, Oven - Self Cleaning, Oven/Range - Gas, Washer
Fireplace Y
Appliance Built-In Microwave, Built-In Range, Dishwasher, Disposal, Dryer, ENERGY STAR Refrigerator, Icemaker, Oven - Self Cleaning, Oven/Range - Gas, Washer
Heat Source Natural Gas
Laundry Upper Floor
Exterior
Exterior Feature Patio(s)
Parking Features Additional Storage Area, Garage - Front Entry, Garage Door Opener
Garage Spaces 4.0
Utilities Available Cable TV, Natural Gas Available, Phone
Water Access N
Accessibility Ramp - Main Level
Porch Patio(s)
Attached Garage 2
Total Parking Spaces 4
Garage Y
Building
Story 3
Sewer Public Sewer
Water Public
Architectural Style Traditional
Level or Stories 3
Additional Building Above Grade, Below Grade
New Construction N
Schools
Elementary Schools Demasi
Middle Schools Frances Demasi M.S.
High Schools Cherokee H.S.
School District Evesham Township
Others
Senior Community No
Tax ID 13-00011 43-00021
Ownership Fee Simple
SqFt Source Assessor
Acceptable Financing Cash, Conventional, FHA, VA
Listing Terms Cash, Conventional, FHA, VA
Financing Cash,Conventional,FHA,VA
Special Listing Condition Standard
Read Less Info
Want to know what your home might be worth? Contact us for a FREE valuation!

Our team is ready to help you sell your home for the highest possible price ASAP

Bought with John Torres • Coldwell Banker Hearthside-Doylestown
"My job is to find and attract mastery-based agents to the office, protect the culture, and make sure everyone is happy! "
tyronetoneytherealtor@gmail.com
4221 Forbes Blvd, Suite 240, Lanham, MD, 20706, United States






