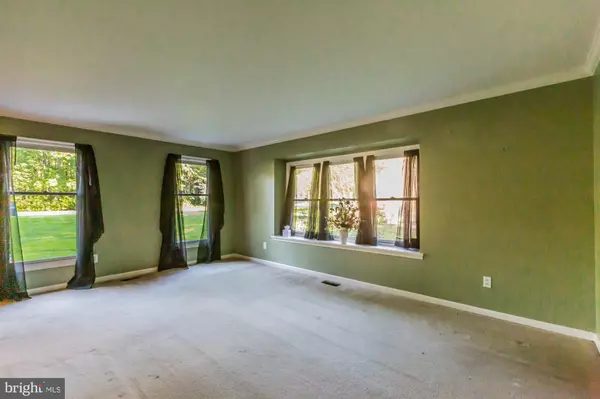$400,000
$385,000
3.9%For more information regarding the value of a property, please contact us for a free consultation.
6 Beds
3 Baths
2,668 SqFt
SOLD DATE : 10/15/2020
Key Details
Sold Price $400,000
Property Type Single Family Home
Sub Type Detached
Listing Status Sold
Purchase Type For Sale
Square Footage 2,668 sqft
Price per Sqft $149
Subdivision New Brook Ests
MLS Listing ID PADE525704
Sold Date 10/15/20
Style Colonial
Bedrooms 6
Full Baths 2
Half Baths 1
HOA Y/N N
Abv Grd Liv Area 2,668
Originating Board BRIGHT
Year Built 1989
Annual Tax Amount $10,627
Tax Year 2020
Lot Dimensions 83.00 x 351.00
Property Description
Seller is offering this 4 to 6 Bedroom 2.5 Bathroom single with plenty of living space that backs up to a wooded lot with a stream. As you approach the home notice the well-maintained brick exterior, 2 car attached garage and private driveway, so you never have to worry about parking again. Home features updated kitchen (5 years young), Newer Heater & Central A/c (May, 2019), two tier back deck, neutral dcor, and plenty of natural lightening. As you enter the front door notice the gleaming hardwood flooring in the foyer and the warm, bright airy feeling this home provides. To your left you will find the Living Room and to your right you will find the formal Dining Room with crown molding and chair rail which is perfect for entertaining. 1st floor also has a Family Room which features a gas fireplace for those cool fall and winter nights. The large updated Kitchen with island has plenty of cabinet space, stainless steel appliances, dual ovens, 5 burner stovetop, double sink (plus island has an additional sink), skylight, garbage disposal and access to double tiered deck. It will truly delight the chef in the family. 1st floor also has powder room, full laundry room and access to garage for added convenience. The 2nd floor features a huge Master Bedroom with ceiling fan and Master Bathroom with soaking tub, stall shower and Skylight. 2nd floor also has 3 additional nice size Bedrooms all with ceiling fans and Full Hall Bathroom. The Full Finished Basement is one of the features that really sets this home apart from the rest. It has 3, yes 3 total rooms for whatever additional living space your family needs. 2 of which are currently used as a 5th and 6th Bedroom. Basement also has sliders to the amazing backyard. Home is also local to major roads, Phila airport and tax-free DE shopping. Make your apt today!
Location
State PA
County Delaware
Area Upper Chichester Twp (10409)
Zoning RESIDENTIAL
Rooms
Other Rooms Living Room, Dining Room, Primary Bedroom, Bedroom 2, Bedroom 3, Bedroom 4, Bedroom 5, Kitchen, Family Room, Basement, Laundry, Bedroom 6
Basement Full, Fully Finished, Heated, Rear Entrance, Walkout Level
Interior
Interior Features Carpet, Ceiling Fan(s), Chair Railings, Crown Moldings, Dining Area, Floor Plan - Traditional, Kitchen - Eat-In, Kitchen - Gourmet, Kitchen - Island, Kitchen - Table Space, Primary Bath(s), Recessed Lighting, Skylight(s), Window Treatments
Hot Water Natural Gas
Heating Forced Air
Cooling Central A/C
Flooring Carpet, Hardwood, Tile/Brick
Fireplaces Number 1
Fireplaces Type Gas/Propane
Equipment Built-In Microwave, Cooktop, Oven - Double, Oven - Wall, Stainless Steel Appliances
Fireplace Y
Window Features Energy Efficient
Appliance Built-In Microwave, Cooktop, Oven - Double, Oven - Wall, Stainless Steel Appliances
Heat Source Natural Gas
Laundry Main Floor
Exterior
Exterior Feature Deck(s)
Parking Features Garage - Front Entry, Inside Access
Garage Spaces 2.0
Utilities Available Cable TV Available
Water Access N
View Creek/Stream
Roof Type Shingle
Street Surface Paved
Accessibility None
Porch Deck(s)
Road Frontage Boro/Township
Attached Garage 2
Total Parking Spaces 2
Garage Y
Building
Lot Description Backs to Trees, Front Yard, Landscaping, Rear Yard, Stream/Creek
Story 2
Sewer Public Sewer
Water Public
Architectural Style Colonial
Level or Stories 2
Additional Building Above Grade, Below Grade
Structure Type Dry Wall
New Construction N
Schools
Middle Schools Chichester
High Schools Chichester Senior
School District Chichester
Others
Senior Community No
Tax ID 09-00-03393-24
Ownership Fee Simple
SqFt Source Assessor
Security Features Smoke Detector
Acceptable Financing Cash, Conventional, FHA
Listing Terms Cash, Conventional, FHA
Financing Cash,Conventional,FHA
Special Listing Condition Standard
Read Less Info
Want to know what your home might be worth? Contact us for a FREE valuation!

Our team is ready to help you sell your home for the highest possible price ASAP

Bought with Deloris E Jordan • Liberty Bell Real Estate Agents, LLC
"My job is to find and attract mastery-based agents to the office, protect the culture, and make sure everyone is happy! "
tyronetoneytherealtor@gmail.com
4221 Forbes Blvd, Suite 240, Lanham, MD, 20706, United States






