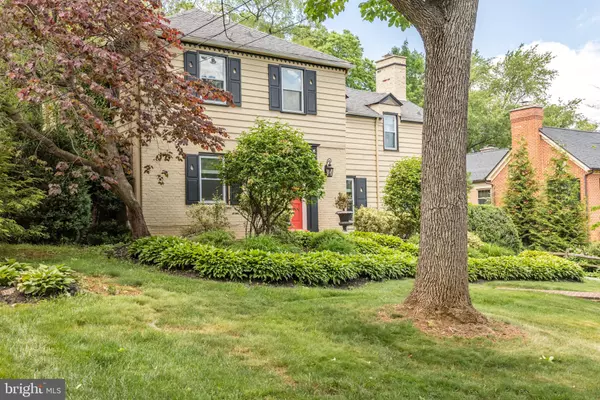$675,000
$685,000
1.5%For more information regarding the value of a property, please contact us for a free consultation.
5 Beds
6 Baths
4,085 SqFt
SOLD DATE : 07/16/2021
Key Details
Sold Price $675,000
Property Type Single Family Home
Sub Type Detached
Listing Status Sold
Purchase Type For Sale
Square Footage 4,085 sqft
Price per Sqft $165
Subdivision Handley Board Of Trustees
MLS Listing ID VAWI115866
Sold Date 07/16/21
Style Colonial
Bedrooms 5
Full Baths 4
Half Baths 2
HOA Y/N N
Abv Grd Liv Area 3,811
Originating Board BRIGHT
Year Built 1940
Annual Tax Amount $5,389
Tax Year 2021
Lot Size 0.577 Acres
Acres 0.58
Property Description
Have the best of both worlds! This beautiful 1940's Colonial has all the charm of an older home with the modern conveniences of a large addition to provide a gourmet plus kitchen, spacious primary suite and tons of space for your family all nestled in on 0.57 acres that is fully fenced and backs to the Museum of the Shenandoah Valley. You will love entertaining in your gourmet plus kitchen that features two islands, gas cooktop, double solid door reach-in refrigerator and double ovens that flows into the large family room. Enjoy your evenings cuddled by the woodburning fireplace in the Living Room. Relax in your primary suite with hardwood floors and bath with walk-in tile shower and jetted soaking tub. Other features include double staircases, built-ins, walk-in pantry, mudroom and much more. Located in the very desirable City of Winchester and within blocks of schools, shops, restaurants and walking trails. Don't let this amazing home pass you by!
Location
State VA
County Winchester City
Zoning MR
Rooms
Other Rooms Living Room, Dining Room, Primary Bedroom, Bedroom 2, Bedroom 3, Bedroom 4, Bedroom 5, Kitchen, Family Room, Basement, Foyer, Laundry, Mud Room, Office, Bathroom 1, Bathroom 2, Bathroom 3, Primary Bathroom, Half Bath
Basement Partial, Outside Entrance
Interior
Interior Features Built-Ins, Ceiling Fan(s), Chair Railings, Dining Area, Double/Dual Staircase, Family Room Off Kitchen, Floor Plan - Traditional, Formal/Separate Dining Room, Kitchen - Gourmet, Kitchen - Island, Pantry, Recessed Lighting, Soaking Tub, Upgraded Countertops, Walk-in Closet(s), Window Treatments, Wood Floors
Hot Water Electric
Heating Forced Air, Wall Unit, Hot Water
Cooling Ceiling Fan(s), Central A/C, Wall Unit
Flooring Hardwood, Tile/Brick
Fireplaces Number 1
Fireplaces Type Wood
Equipment Compactor, Cooktop, Dishwasher, Disposal, Dryer, Microwave, Oven - Double, Refrigerator, Range Hood, Stainless Steel Appliances, Washer, Water Heater
Fireplace Y
Appliance Compactor, Cooktop, Dishwasher, Disposal, Dryer, Microwave, Oven - Double, Refrigerator, Range Hood, Stainless Steel Appliances, Washer, Water Heater
Heat Source Oil, Electric
Laundry Has Laundry, Upper Floor
Exterior
Exterior Feature Patio(s)
Fence Fully
Water Access N
View Garden/Lawn
Roof Type Architectural Shingle
Accessibility None
Porch Patio(s)
Garage N
Building
Lot Description Backs - Parkland, Landscaping, Private
Story 3
Sewer Public Sewer
Water Public
Architectural Style Colonial
Level or Stories 3
Additional Building Above Grade, Below Grade
New Construction N
Schools
High Schools John Handley
School District Winchester City Public Schools
Others
Senior Community No
Tax ID 191-03- - 13-
Ownership Fee Simple
SqFt Source Assessor
Security Features Smoke Detector
Special Listing Condition Standard
Read Less Info
Want to know what your home might be worth? Contact us for a FREE valuation!

Our team is ready to help you sell your home for the highest possible price ASAP

Bought with Lisette B. Turner • Century 21 Redwood Realty
"My job is to find and attract mastery-based agents to the office, protect the culture, and make sure everyone is happy! "
tyronetoneytherealtor@gmail.com
4221 Forbes Blvd, Suite 240, Lanham, MD, 20706, United States






