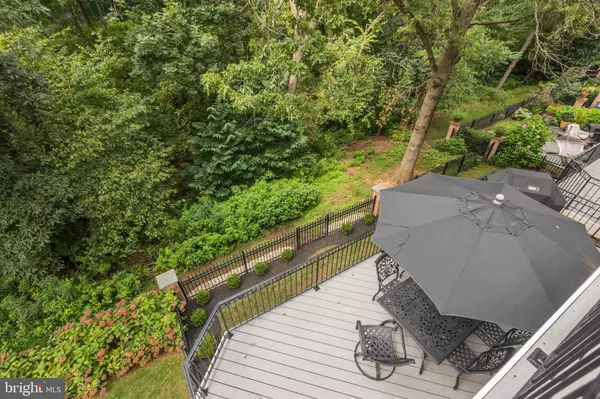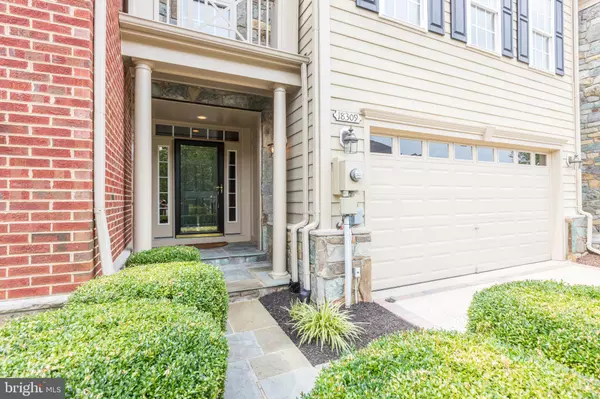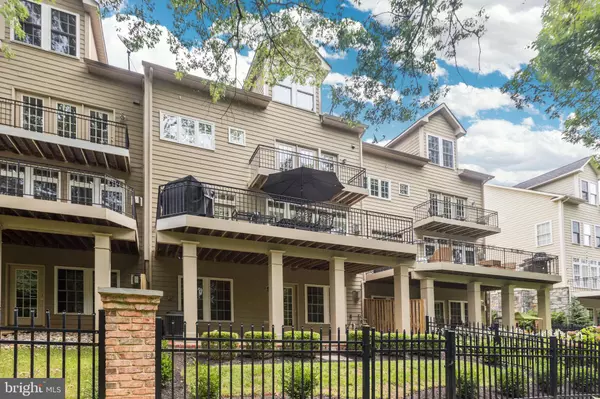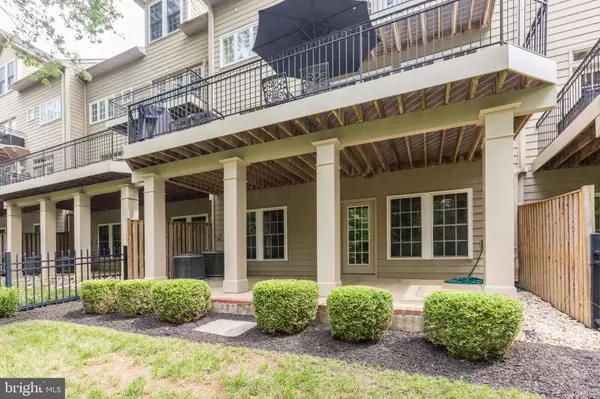$720,000
$725,000
0.7%For more information regarding the value of a property, please contact us for a free consultation.
4 Beds
5 Baths
4,138 SqFt
SOLD DATE : 11/03/2020
Key Details
Sold Price $720,000
Property Type Townhouse
Sub Type Interior Row/Townhouse
Listing Status Sold
Purchase Type For Sale
Square Footage 4,138 sqft
Price per Sqft $173
Subdivision River Creek
MLS Listing ID VALO419468
Sold Date 11/03/20
Style Other
Bedrooms 4
Full Baths 4
Half Baths 1
HOA Fees $195/mo
HOA Y/N Y
Abv Grd Liv Area 3,368
Originating Board BRIGHT
Year Built 2006
Annual Tax Amount $6,385
Tax Year 2020
Lot Size 3,485 Sqft
Acres 0.08
Property Description
Open Sunday September 20th 2-4pm**Fabulous River Creek 4-Level Townhome with Verdant, Secluded Yard - Tucked in the charming community of River Creek, this luxurious townhome boasts 4,138 sq ft of elegantly appointed living space including an open-concept kitchen and living room, four generous bedrooms, a large deck and patio, and a roomy finished basement. Beautifully upgraded and freshly painted throughout, the home has been meticulously maintained in model home condition. Curb appeal abounds with decorative cobblestone accents, plantation shutters and dormer windows adorning the facade. Inside, the living areas feature refined architectural detail including tray ceilings and chair rail molding in the dining room. The main level offers a bright and airy open floor plan and gleaming hardwood floors. You will love the open kitchen and family room with a built-in media center and opulent fireplace! The gourmet kitchen features quartz countertops, custom backsplash and white cabinetry, an updated counter-height island, stainless steel appliances including double ovens, lots of cabinet storage, and a bright eat-in area and breakfast bar. Step outside for entertaining and al fresco dining on the Trex deck with wrought iron railings and wooded views. The second floor has a convenient laundry room with upgraded appliances, a sink and built-in storage cabinets. Three bedrooms on the second floor include the master suite with beautiful tray ceilings, a private balcony and a huge walk-in closet. The master bath boasts dual cherry wood vanities, a large double-headed shower, and a soaking tub. On the top floor, the fourth bedroom is a loft suite with its own full bath and sitting area. The basement level offers nearly 1000 finished sq ft. Enjoy a fantastic basement wet bar with sink, dishwasher and microwave, plus a spacious rec room, office alcove, fourth full bath, and a bonus room or potential fifth bedroom. A basement walk-out opens to the ground-level patio and lush green lawn. Experience all this and more in a great River Creek location just minutes to route 7 and the shops and restaurants of the Village at Leesburg. The award winning River Creek community offers eighteen-hole golf course memberships, three swimming pools, six tennis courts, a renovated fitness facility, Confluence Park with a floating dock, picnic area, BBQ fireplaces, playground, volleyball court, basketball courts, hiker/ biker trails, and two gated entrances staffed with security personnel. There is so much to love. Welcome home!
Location
State VA
County Loudoun
Zoning 03
Rooms
Basement Fully Finished, Improved, Space For Rooms, Walkout Level, Windows
Interior
Interior Features Bar, Breakfast Area, Built-Ins, Carpet, Chair Railings, Crown Moldings, Dining Area, Family Room Off Kitchen, Floor Plan - Open, Kitchen - Gourmet, Upgraded Countertops, Walk-in Closet(s), Wood Floors
Hot Water Natural Gas
Heating Forced Air
Cooling Central A/C
Fireplaces Number 2
Equipment Built-In Microwave, Dishwasher, Disposal, Dryer, Icemaker, Oven - Wall, Oven/Range - Gas, Refrigerator, Washer
Fireplace Y
Appliance Built-In Microwave, Dishwasher, Disposal, Dryer, Icemaker, Oven - Wall, Oven/Range - Gas, Refrigerator, Washer
Heat Source Natural Gas
Exterior
Parking Features Garage - Front Entry, Garage Door Opener, Inside Access
Garage Spaces 2.0
Amenities Available Common Grounds, Community Center, Exercise Room, Fitness Center, Gated Community, Golf Course Membership Available, Jog/Walk Path, Meeting Room, Picnic Area, Pool - Outdoor, Swimming Pool, Tennis Courts, Tot Lots/Playground
Water Access N
Roof Type Asphalt
Accessibility None
Attached Garage 2
Total Parking Spaces 2
Garage Y
Building
Lot Description Backs - Open Common Area, Backs - Parkland, Backs to Trees, Landscaping, Level, No Thru Street, Trees/Wooded
Story 4
Sewer Public Sewer
Water Public
Architectural Style Other
Level or Stories 4
Additional Building Above Grade, Below Grade
Structure Type 2 Story Ceilings,9'+ Ceilings,Tray Ceilings
New Construction N
Schools
Elementary Schools Frances Hazel Reid
Middle Schools Harper Park
High Schools Heritage
School District Loudoun County Public Schools
Others
HOA Fee Include Common Area Maintenance,Management,Pool(s),Reserve Funds,Snow Removal,Trash
Senior Community No
Tax ID 079156482000
Ownership Fee Simple
SqFt Source Assessor
Special Listing Condition Standard
Read Less Info
Want to know what your home might be worth? Contact us for a FREE valuation!

Our team is ready to help you sell your home for the highest possible price ASAP

Bought with Jean K Garrell • Keller Williams Realty
"My job is to find and attract mastery-based agents to the office, protect the culture, and make sure everyone is happy! "
tyronetoneytherealtor@gmail.com
4221 Forbes Blvd, Suite 240, Lanham, MD, 20706, United States






