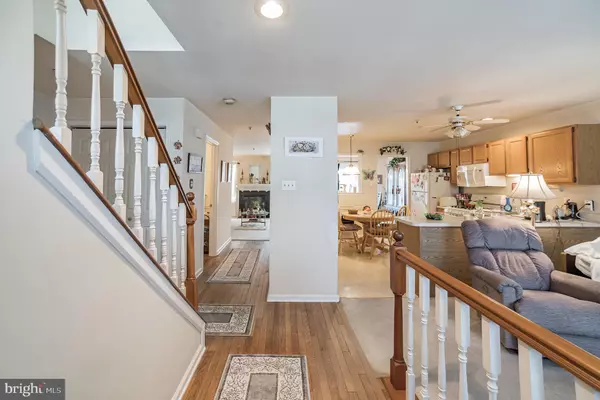$370,000
$340,000
8.8%For more information regarding the value of a property, please contact us for a free consultation.
3 Beds
3 Baths
1,901 SqFt
SOLD DATE : 05/25/2022
Key Details
Sold Price $370,000
Property Type Townhouse
Sub Type Interior Row/Townhouse
Listing Status Sold
Purchase Type For Sale
Square Footage 1,901 sqft
Price per Sqft $194
Subdivision Woodlands
MLS Listing ID PACT2021924
Sold Date 05/25/22
Style Other
Bedrooms 3
Full Baths 2
Half Baths 1
HOA Fees $205/mo
HOA Y/N Y
Abv Grd Liv Area 1,901
Originating Board BRIGHT
Year Built 1988
Annual Tax Amount $3,626
Tax Year 2021
Lot Size 1,820 Sqft
Acres 0.04
Lot Dimensions 0.00 x 0.00
Property Description
Welcome to 1479 Conifer Drive, this 3 bed, 2.5 bath townhome nestled in a lovely, quiet community of the Woodlands is hitting the market!! This home is conveniently located between Exton and West Chester. The train station is just a 5-minute commute, while downtown West Chester, West Chester University, Main Street Exton, Exton Square Mall, dining, shopping and boutiques are all within 10 minutes. Entering the home you will immediately see the floor plan is laid out with an open concept feel. The first floor features a formal living room, kitchen, family, dining room, and powder room. Off of the family/dining room is a walkout deck to the backyard space. Take a walk downstairs to the basement and you will see it offers an abundance of storage space. Head up to the second level, where the first of the two spacious bedrooms are located on the right handside. The second floor features a full hallway bath, laundry area & master bedroom. The master bedroom features a walk in closet, full size bathroom with a separate tub, and shower area. Lastly head up to the third floor which features the 3rd bedroom that has two skylight windows to allow natural lighting. Home is being sold in AS IS condition, so come with your highest and best offer!! This home will not last long, book your showings today!!!
Location
State PA
County Chester
Area West Whiteland Twp (10341)
Zoning RES
Rooms
Other Rooms Living Room, Primary Bedroom, Bedroom 2, Bedroom 3, Kitchen, Family Room, Basement
Basement Unfinished
Interior
Interior Features Ceiling Fan(s), Wood Floors, Carpet, Kitchen - Eat-In, Primary Bath(s), Soaking Tub, Stall Shower, Walk-in Closet(s), Combination Dining/Living
Hot Water Electric
Heating Forced Air
Cooling Central A/C
Flooring Hardwood, Carpet, Vinyl
Fireplaces Number 1
Fireplaces Type Fireplace - Glass Doors
Equipment Built-In Range, Built-In Microwave
Fireplace Y
Appliance Built-In Range, Built-In Microwave
Heat Source Natural Gas
Laundry Upper Floor
Exterior
Exterior Feature Deck(s)
Water Access N
Accessibility None
Porch Deck(s)
Garage N
Building
Story 3
Foundation Other
Sewer Public Sewer
Water Public
Architectural Style Other
Level or Stories 3
Additional Building Above Grade, Below Grade
New Construction N
Schools
Middle Schools Pierce
High Schools B. Reed Henderson
School District West Chester Area
Others
HOA Fee Include Common Area Maintenance,Lawn Maintenance,Snow Removal
Senior Community No
Tax ID 41-05 -1214
Ownership Fee Simple
SqFt Source Assessor
Acceptable Financing Cash, Conventional, FHA, VA
Listing Terms Cash, Conventional, FHA, VA
Financing Cash,Conventional,FHA,VA
Special Listing Condition Standard
Read Less Info
Want to know what your home might be worth? Contact us for a FREE valuation!

Our team is ready to help you sell your home for the highest possible price ASAP

Bought with Lee Ann A Embrey • Coldwell Banker Realty
"My job is to find and attract mastery-based agents to the office, protect the culture, and make sure everyone is happy! "
tyronetoneytherealtor@gmail.com
4221 Forbes Blvd, Suite 240, Lanham, MD, 20706, United States






