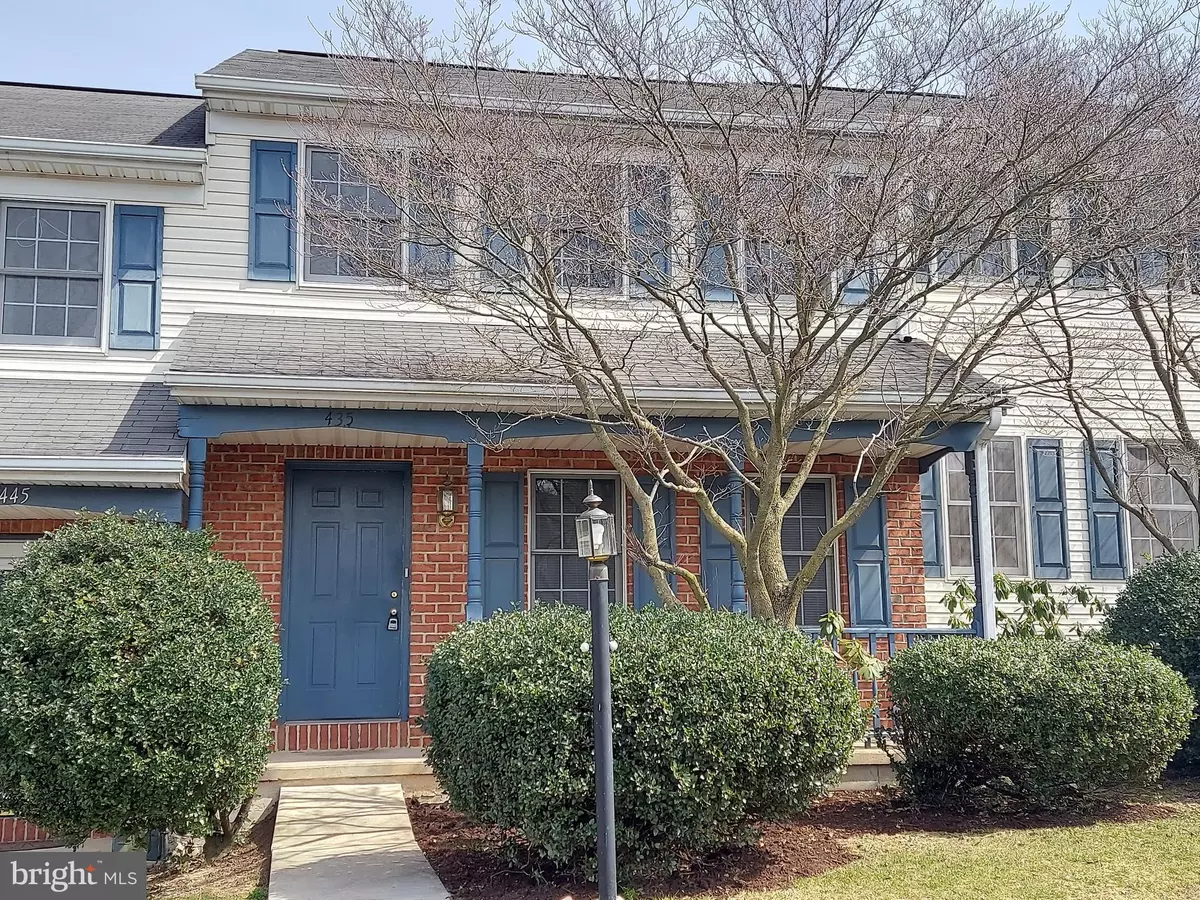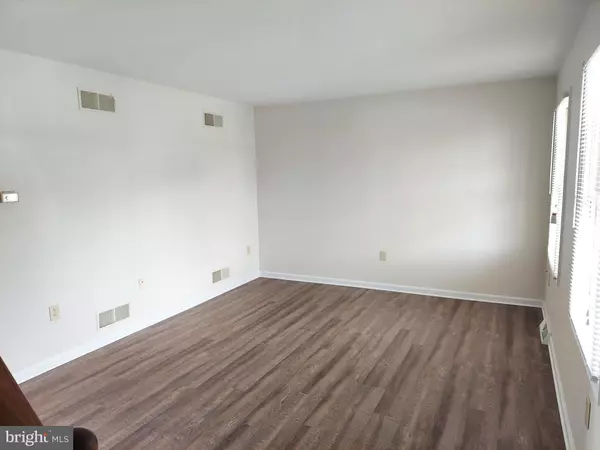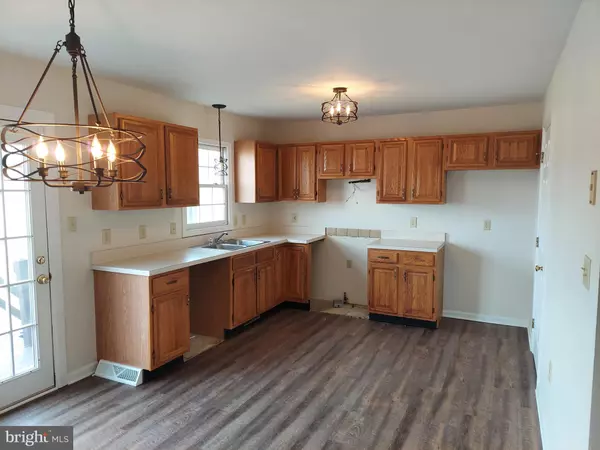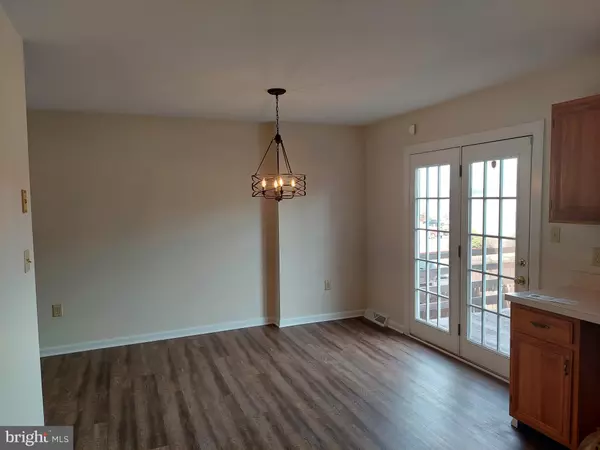$160,000
$160,000
For more information regarding the value of a property, please contact us for a free consultation.
3 Beds
2 Baths
1,200 SqFt
SOLD DATE : 05/14/2021
Key Details
Sold Price $160,000
Property Type Townhouse
Sub Type Interior Row/Townhouse
Listing Status Sold
Purchase Type For Sale
Square Footage 1,200 sqft
Price per Sqft $133
Subdivision Woodmont Estates
MLS Listing ID PAYK154922
Sold Date 05/14/21
Style Colonial
Bedrooms 3
Full Baths 1
Half Baths 1
HOA Fees $45/mo
HOA Y/N Y
Abv Grd Liv Area 1,200
Originating Board BRIGHT
Year Built 1995
Annual Tax Amount $2,433
Tax Year 2020
Lot Size 3,511 Sqft
Acres 0.08
Lot Dimensions 21x194x21x191
Property Description
A great place to start home ownership is this lovely townhome with NEW flooring/carpet, NEW lighting and freshly painted throughout! Relax on your front covered porch and talk to the neighbors, or get ready to grill dinner on the rear 8x10 deck. The spacious eat-in kitchen will feature NEW appliances (ordered) Deck, off kitchen, with steps to the rear yard. This home backs up to open space making your yard feel even larger! The laundry room and half bath are located off the kitchen for convenience. Laundry features both gas and electric hookups for the dryer. The second floor features 3 bedrooms and spacious bath with double sink, the primary bedroom features a nice walk-in closet, with one bedroom that could be your in-home office. Plus there is room to expand in the lower level, with partly finished bonus room. Convenient location with quick access to Rt 30, I83, shopping, schools and restaurants. Homes in this development don't last long! AGENTS - Please read Agent Remarks!
Location
State PA
County York
Area Manchester Twp (15236)
Zoning RESIDENTIAL
Rooms
Other Rooms Living Room, Primary Bedroom, Bedroom 2, Bedroom 3, Kitchen, Basement, Laundry, Bathroom 1, Bonus Room, Half Bath
Basement Full, Interior Access, Outside Entrance, Partially Finished, Windows, Space For Rooms
Interior
Interior Features Ceiling Fan(s), Kitchen - Eat-In, Tub Shower, Walk-in Closet(s), Dining Area, Carpet
Hot Water 60+ Gallon Tank, Natural Gas
Heating Forced Air
Cooling Central A/C
Flooring Concrete, Partially Carpeted, Vinyl, Other
Equipment Built-In Microwave, Dishwasher, Oven/Range - Gas, Refrigerator, Water Heater
Furnishings No
Fireplace N
Window Features Insulated,Low-E,Screens,Vinyl Clad
Appliance Built-In Microwave, Dishwasher, Oven/Range - Gas, Refrigerator, Water Heater
Heat Source Natural Gas
Laundry Main Floor
Exterior
Exterior Feature Deck(s), Porch(es), Roof
Garage Spaces 2.0
Utilities Available Cable TV, Electric Available, Natural Gas Available, Phone Available, Sewer Available, Water Available
Amenities Available Common Grounds
Water Access N
View Street
Roof Type Asphalt,Shingle
Street Surface Paved
Accessibility 2+ Access Exits, Doors - Swing In
Porch Deck(s), Porch(es), Roof
Road Frontage Boro/Township
Total Parking Spaces 2
Garage N
Building
Lot Description Front Yard, Interior, Landscaping, Level, Rear Yard, Sloping
Story 2
Foundation Block
Sewer Public Sewer
Water Public
Architectural Style Colonial
Level or Stories 2
Additional Building Above Grade, Below Grade
Structure Type Dry Wall
New Construction N
Schools
Elementary Schools Roundtown
Middle Schools Central York
High Schools Central York
School District Central York
Others
HOA Fee Include Common Area Maintenance,Snow Removal,Lawn Maintenance
Senior Community No
Tax ID 36-000-26-0242-00-00000
Ownership Fee Simple
SqFt Source Estimated
Security Features Smoke Detector
Acceptable Financing Cash, Conventional, FHA, VA
Horse Property N
Listing Terms Cash, Conventional, FHA, VA
Financing Cash,Conventional,FHA,VA
Special Listing Condition Standard
Read Less Info
Want to know what your home might be worth? Contact us for a FREE valuation!

Our team is ready to help you sell your home for the highest possible price ASAP

Bought with Kristyn Stouch • House Broker Realty LLC
"My job is to find and attract mastery-based agents to the office, protect the culture, and make sure everyone is happy! "
tyronetoneytherealtor@gmail.com
4221 Forbes Blvd, Suite 240, Lanham, MD, 20706, United States






