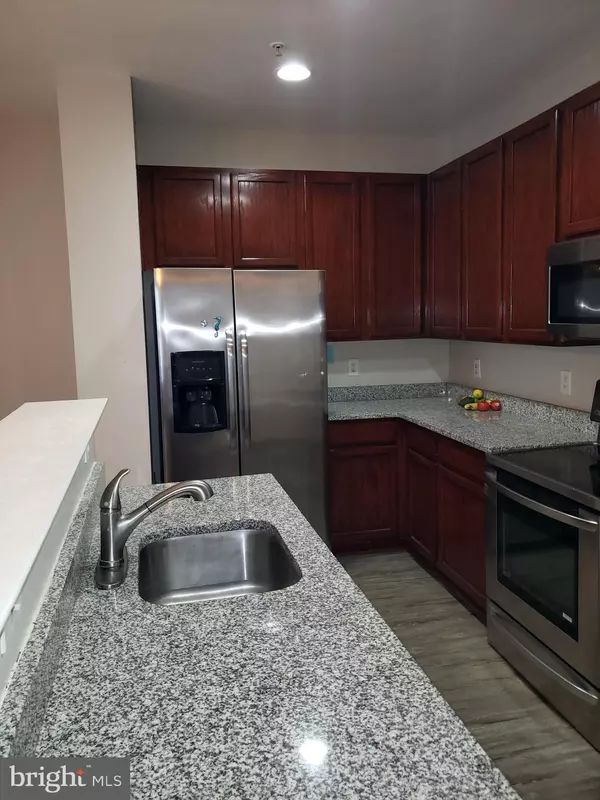$324,000
$318,000
1.9%For more information regarding the value of a property, please contact us for a free consultation.
3 Beds
3 Baths
1,377 SqFt
SOLD DATE : 09/14/2020
Key Details
Sold Price $324,000
Property Type Condo
Sub Type Condo/Co-op
Listing Status Sold
Purchase Type For Sale
Square Footage 1,377 sqft
Price per Sqft $235
Subdivision Amber Spring Condominiums
MLS Listing ID VALO416930
Sold Date 09/14/20
Style Colonial
Bedrooms 3
Full Baths 2
Half Baths 1
Condo Fees $355/mo
HOA Y/N N
Abv Grd Liv Area 1,377
Originating Board BRIGHT
Year Built 2004
Annual Tax Amount $2,875
Tax Year 2020
Property Description
Multiple Offers Received No Open House. Please bring your Highest & Best Offer!Great Opportunity to live in Amber Spring Condo part of the Amenity filled Stone Ridge Community. This charming 3 bed/2.5 bath awaits your arrival. The open concept floor plan is great for entertaining. The kitchen has stainless steel appliances and granite countertops. Bathroom floors all updated. Escape upstairs to your large balcony and enjoy your evenings. Residents enjoy a plethora of amenities, including a newly renovated clubhouse offering a fitness center and rental space, an amphitheater with an event lawn, three pools (1 is saltwater), five tot lots, two tennis courts, a basketball court, a multi-purpose court, and walking trails. Walk to Gum Springs Library and restaurants. Stone Ridge is located in the Dulles South area of Loudoun County, Virginia, just 14 miles southwest of Dulles International Airport. Bring your offers this one won't last!
Location
State VA
County Loudoun
Zoning 05
Rooms
Other Rooms Living Room, Dining Room, Primary Bedroom, Bedroom 2, Bedroom 3, Kitchen, Bathroom 2, Primary Bathroom
Interior
Interior Features Combination Kitchen/Living, Floor Plan - Open, Kitchen - Island, Primary Bath(s), Sprinkler System, Tub Shower
Hot Water Natural Gas
Heating Forced Air
Cooling Central A/C
Equipment Built-In Microwave, Dishwasher, Disposal, Icemaker, Refrigerator, Water Heater, Stainless Steel Appliances, Stove, Dryer - Electric, Washer
Fireplace N
Appliance Built-In Microwave, Dishwasher, Disposal, Icemaker, Refrigerator, Water Heater, Stainless Steel Appliances, Stove, Dryer - Electric, Washer
Heat Source Natural Gas
Laundry Upper Floor
Exterior
Garage Garage - Rear Entry, Garage Door Opener, Inside Access
Garage Spaces 2.0
Utilities Available Electric Available, Cable TV Available, Natural Gas Available, Sewer Available, Water Available
Amenities Available Club House, Common Grounds, Fitness Center, Jog/Walk Path, Picnic Area, Pool - Outdoor, Tot Lots/Playground, Tennis Courts
Waterfront N
Water Access N
Accessibility None
Parking Type Attached Garage, Driveway
Attached Garage 1
Total Parking Spaces 2
Garage Y
Building
Story 2
Sewer Public Sewer
Water Public
Architectural Style Colonial
Level or Stories 2
Additional Building Above Grade, Below Grade
New Construction N
Schools
School District Loudoun County Public Schools
Others
HOA Fee Include Common Area Maintenance,Lawn Maintenance,Recreation Facility,Road Maintenance,Sewer,Snow Removal,Trash,Water
Senior Community No
Tax ID 204195940010
Ownership Condominium
Security Features Carbon Monoxide Detector(s),Monitored,Security System,Smoke Detector,Sprinkler System - Indoor
Acceptable Financing Cash, Conventional
Listing Terms Cash, Conventional
Financing Cash,Conventional
Special Listing Condition Standard
Read Less Info
Want to know what your home might be worth? Contact us for a FREE valuation!

Our team is ready to help you sell your home for the highest possible price ASAP

Bought with Regina K Gahunia • Keller Williams Realty/Lee Beaver & Assoc.

"My job is to find and attract mastery-based agents to the office, protect the culture, and make sure everyone is happy! "
tyronetoneytherealtor@gmail.com
4221 Forbes Blvd, Suite 240, Lanham, MD, 20706, United States






