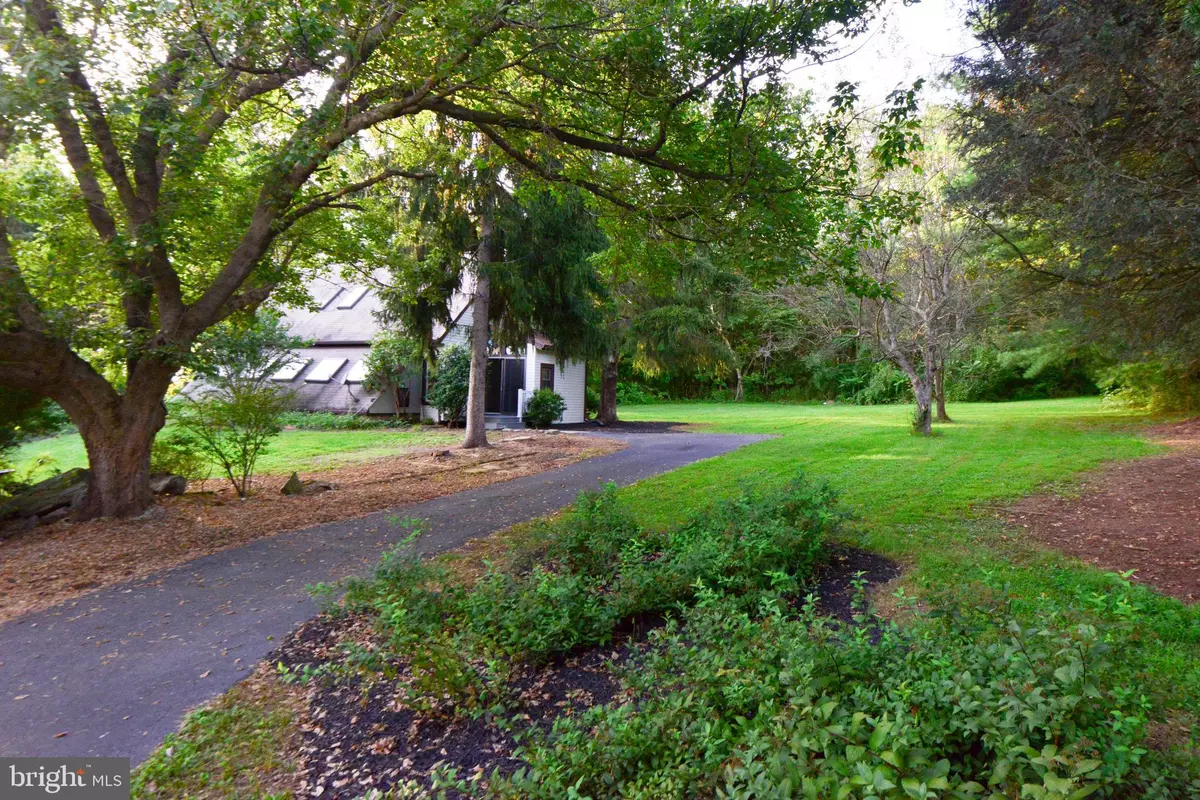$307,000
$310,000
1.0%For more information regarding the value of a property, please contact us for a free consultation.
3 Beds
3 Baths
2,484 SqFt
SOLD DATE : 10/21/2020
Key Details
Sold Price $307,000
Property Type Single Family Home
Sub Type Detached
Listing Status Sold
Purchase Type For Sale
Square Footage 2,484 sqft
Price per Sqft $123
Subdivision Harvest Acres
MLS Listing ID MDWA174396
Sold Date 10/21/20
Style Contemporary
Bedrooms 3
Full Baths 2
Half Baths 1
HOA Y/N N
Abv Grd Liv Area 1,504
Originating Board BRIGHT
Year Built 1982
Annual Tax Amount $2,657
Tax Year 2019
Lot Size 3.210 Acres
Acres 3.21
Property Description
OWNER REVIEWING OFFERS LATER THIS AFTERNOON (LABOR DAY). PLEASE CALL AGENT TO LET HER KNOW YOU ARE WRITING OFFER! Country Contemporary! Welcome to over 3 acres of serenity along the Antietam. This light-filled home has 3 finished levels with 3 bedrooms, 2 1/2 baths, and a den/office. Home features include an entrance level mud room, skylights, Pergo and hardwood floors throughout. Laundry room. Deck off main-level master bedroom. Finished basement has a hearty wood stove and leads out to patio, ideal for cookouts or simply relaxing relaxing surrounded by nature. Property borders the Antietam Creek, great for tubing and fishing. A 3-stall barn awaits your horses plus over an acre of 3-board fenced paddock space. An old storage shed is just waiting to become a chicken coop! Lots of garden plots and an indoor atrium with skylights for all your other plants. There are apple trees, cherry trees, wild raspberries and a large side yard for games. It's a short distance to the Antietam Battlefields and the C&O canal towpaths. This home is close to many amenities but feels a world away.
Location
State MD
County Washington
Zoning P
Rooms
Other Rooms Living Room, Dining Room, Bedroom 2, Bedroom 3, Kitchen, Family Room, Den, Bedroom 1, Laundry, Bathroom 1, Bathroom 2, Bathroom 3
Basement Daylight, Partial, Full, Improved, Outside Entrance, Fully Finished, Connecting Stairway
Main Level Bedrooms 1
Interior
Interior Features Entry Level Bedroom, Exposed Beams, Floor Plan - Open, Skylight(s), Wood Floors
Hot Water Electric
Heating Baseboard - Electric, Wood Burn Stove
Cooling Window Unit(s)
Equipment Refrigerator, Stove, Dishwasher, Microwave, Washer, Dryer
Fireplace N
Appliance Refrigerator, Stove, Dishwasher, Microwave, Washer, Dryer
Heat Source Electric
Laundry Lower Floor, Washer In Unit, Dryer In Unit
Exterior
Exterior Feature Deck(s), Patio(s)
Garage Spaces 3.0
Fence Board, Wood
Water Access N
View Pasture, Trees/Woods
Accessibility None
Porch Deck(s), Patio(s)
Total Parking Spaces 3
Garage N
Building
Lot Description Partly Wooded, Private, SideYard(s), Stream/Creek
Story 3
Sewer Community Septic Tank, Private Septic Tank
Water Well
Architectural Style Contemporary
Level or Stories 3
Additional Building Above Grade, Below Grade
New Construction N
Schools
Elementary Schools Sharpsburg
Middle Schools Boonsboro
High Schools Boonsboro Sr
School District Washington County Public Schools
Others
Senior Community No
Tax ID 2219005607
Ownership Fee Simple
SqFt Source Assessor
Special Listing Condition Standard
Read Less Info
Want to know what your home might be worth? Contact us for a FREE valuation!

Our team is ready to help you sell your home for the highest possible price ASAP

Bought with Cynthia T Grimes • J&B Real Estate
"My job is to find and attract mastery-based agents to the office, protect the culture, and make sure everyone is happy! "
tyronetoneytherealtor@gmail.com
4221 Forbes Blvd, Suite 240, Lanham, MD, 20706, United States






