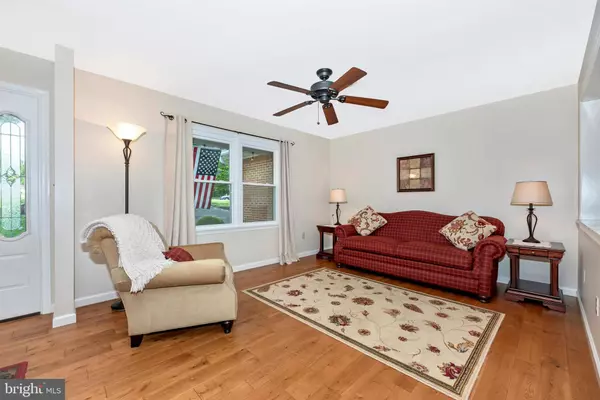$349,900
$344,900
1.4%For more information regarding the value of a property, please contact us for a free consultation.
4 Beds
3 Baths
2,880 SqFt
SOLD DATE : 08/14/2020
Key Details
Sold Price $349,900
Property Type Single Family Home
Sub Type Detached
Listing Status Sold
Purchase Type For Sale
Square Footage 2,880 sqft
Price per Sqft $121
Subdivision Antietam Manor
MLS Listing ID MDWA172794
Sold Date 08/14/20
Style Ranch/Rambler
Bedrooms 4
Full Baths 2
Half Baths 1
HOA Y/N N
Abv Grd Liv Area 1,646
Originating Board BRIGHT
Year Built 1983
Annual Tax Amount $2,297
Tax Year 2019
Lot Size 1.780 Acres
Acres 1.78
Property Description
Well built, Well maintained and Well located! Beautiful brick rancher on a 1.78 acre lot. This home has a no maintenance exterior-brick construction and composite deck (6/2014). The Sellers have provided a detailed sheet noting every upgrade and renovation but highlights are a 50 year roof (6/2006), Kitchen remodel (2009), new hardwoods throughout living areas on main level (2/2011), new windows (4/2012), new mini split AC unit in basement (11/2019), new well pump (6/2020) and new 2/5 ton heating system (3/2020). Main level has an open floor plan, renovated Kitchen and cozy Family Room. The Attic has a staircase for access and excess storage. There are 3 Bedrooms and 1 1/2 Bath on main level (Master Bedroom has attached 1/2 bath). The lower level is 3/4 finished and provides an additional Bedroom, Bathroom, living space, large Workshop and lots of storage. Basement is a walk out and has full windows and door for convenient access and plenty of light. The home offers a 2 car attached Garage as well as a detached Garage (with electricity) in the rear yard. The yard is large and beautifully landscaped! Home has a Boonsboro address but is in the Williamsport school district. Please use Grant Ave (not Herr Lane) to enter the development. Schedule today as this gem will not last long!
Location
State MD
County Washington
Zoning RV
Rooms
Basement Daylight, Full, Full, Heated, Interior Access, Outside Entrance, Partially Finished, Shelving, Walkout Level, Windows, Workshop
Main Level Bedrooms 3
Interior
Interior Features Attic, Built-Ins, Carpet, Ceiling Fan(s), Combination Kitchen/Dining, Entry Level Bedroom, Floor Plan - Open, Primary Bath(s), Upgraded Countertops, Wood Floors, Wood Stove
Hot Water Electric
Heating Heat Pump(s), Wood Burn Stove
Cooling Central A/C
Heat Source Electric
Exterior
Parking Features Additional Storage Area, Garage - Front Entry, Oversized
Garage Spaces 3.0
Water Access N
Accessibility Doors - Swing In, Level Entry - Main
Attached Garage 2
Total Parking Spaces 3
Garage Y
Building
Story 2
Sewer Community Septic Tank, Private Septic Tank
Water Well
Architectural Style Ranch/Rambler
Level or Stories 2
Additional Building Above Grade, Below Grade
New Construction N
Schools
Elementary Schools Rockland Woods
Middle Schools Springfield
High Schools Williamsport
School District Washington County Public Schools
Others
Senior Community No
Tax ID 2212008503
Ownership Fee Simple
SqFt Source Assessor
Acceptable Financing Cash, Conventional, FHA, USDA, VA
Listing Terms Cash, Conventional, FHA, USDA, VA
Financing Cash,Conventional,FHA,USDA,VA
Special Listing Condition Standard
Read Less Info
Want to know what your home might be worth? Contact us for a FREE valuation!

Our team is ready to help you sell your home for the highest possible price ASAP

Bought with John N Kaburopulos • Keller Williams Flagship of Maryland
"My job is to find and attract mastery-based agents to the office, protect the culture, and make sure everyone is happy! "
tyronetoneytherealtor@gmail.com
4221 Forbes Blvd, Suite 240, Lanham, MD, 20706, United States






