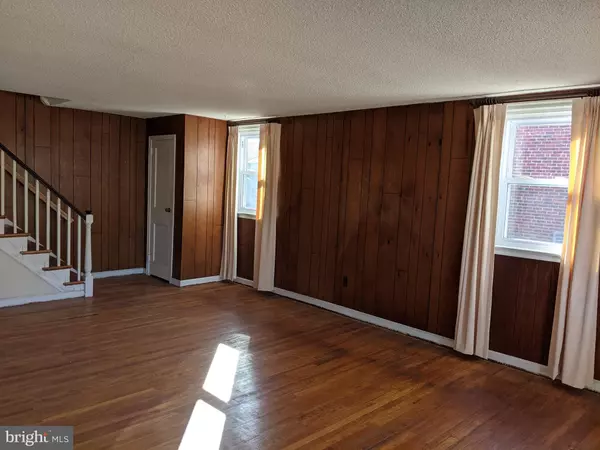$411,000
$399,900
2.8%For more information regarding the value of a property, please contact us for a free consultation.
3 Beds
2 Baths
1,680 SqFt
SOLD DATE : 06/15/2021
Key Details
Sold Price $411,000
Property Type Single Family Home
Sub Type Detached
Listing Status Sold
Purchase Type For Sale
Square Footage 1,680 sqft
Price per Sqft $244
Subdivision Paddock Farms
MLS Listing ID PADE541304
Sold Date 06/15/21
Style Colonial
Bedrooms 3
Full Baths 1
Half Baths 1
HOA Y/N N
Abv Grd Liv Area 1,680
Originating Board BRIGHT
Year Built 1950
Annual Tax Amount $7,033
Tax Year 2021
Lot Size 7,536 Sqft
Acres 0.17
Lot Dimensions 52.00 x 137.00
Property Description
Classic Paddock Farms brick colonial on a beautiful low traffic street. Enter this home through newly replaced front doors, to a spacious Living Room, with coat closet and an abundance of natural sunlight. Dining Room is nicely sized flowing easily into the open Kitchen, with large peninsula, ample cherry cabinetry, and counter space. Family room off Kitchen featuring corner Fireplace, large coat closet, Powder Room, outside exit, and a large picture window .The level Backyard is perfectly sized for playing and gardening, with a Flagstone Patio for outdoor entertaining and barbecuing . Second floor has 3 Bedrooms with good closet space, and a full Hall Bath. Large Basement divided into a storage / Laundry area, and a finished area for multiple uses. Hardwood Flooring in bedrooms , Living and Dining Rooms. Gas Heat. Central air. Off street parking for 2-3 cars. Walk to YMCA, shops, and easily to Paddock Park at the end of street. Civic association, and fun neighborhood activities. Please note: Delaware County is conducting a real estate tax reassessment, effective January 1, 2021. The tax information is provided from records which may not have updated and may be incorrect. Any questions about the real estate taxes for this property, contact the Delaware County Treasurer's Office or call the Tax Reassessment Hotline at 610-891-5695 for an update.
Location
State PA
County Delaware
Area Haverford Twp (10422)
Zoning RESIDENTIAL
Rooms
Basement Full
Interior
Interior Features Ceiling Fan(s), Combination Kitchen/Dining, Family Room Off Kitchen
Hot Water Natural Gas
Heating Forced Air
Cooling Central A/C
Flooring Hardwood, Carpet, Laminated
Fireplaces Number 1
Fireplaces Type Corner, Mantel(s)
Equipment Dishwasher
Fireplace Y
Appliance Dishwasher
Heat Source Natural Gas
Laundry Basement
Exterior
Exterior Feature Patio(s)
Garage Spaces 3.0
Water Access N
Roof Type Shingle
Accessibility None
Porch Patio(s)
Total Parking Spaces 3
Garage N
Building
Lot Description Front Yard, Level, Rear Yard
Story 2
Sewer Public Sewer
Water Public
Architectural Style Colonial
Level or Stories 2
Additional Building Above Grade, Below Grade
New Construction N
Schools
Middle Schools Haverford
High Schools Haverford Senior
School District Haverford Township
Others
Senior Community No
Tax ID 22-03-00030-00
Ownership Fee Simple
SqFt Source Assessor
Special Listing Condition Standard
Read Less Info
Want to know what your home might be worth? Contact us for a FREE valuation!

Our team is ready to help you sell your home for the highest possible price ASAP

Bought with Deborah E Dorsey • BHHS Fox & Roach-Rosemont
"My job is to find and attract mastery-based agents to the office, protect the culture, and make sure everyone is happy! "
tyronetoneytherealtor@gmail.com
4221 Forbes Blvd, Suite 240, Lanham, MD, 20706, United States






