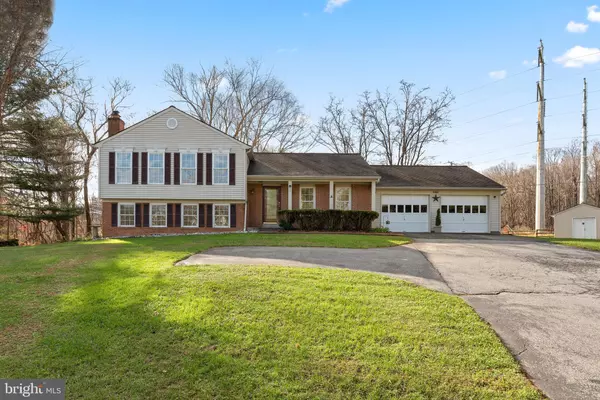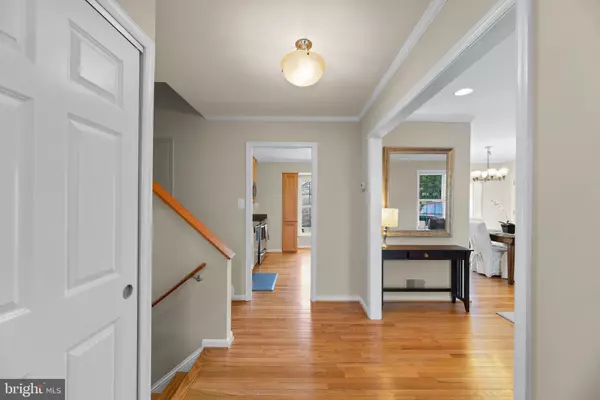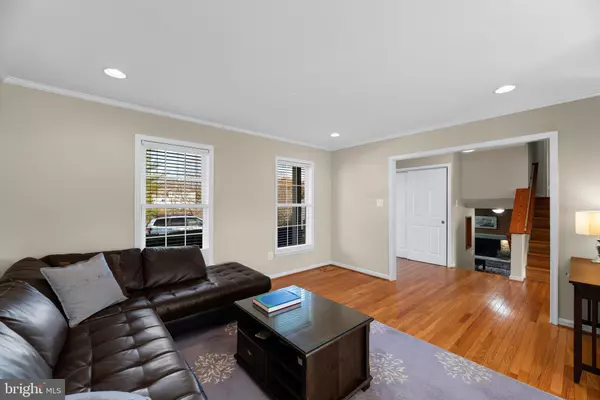$620,000
$599,000
3.5%For more information regarding the value of a property, please contact us for a free consultation.
4 Beds
3 Baths
1,688 SqFt
SOLD DATE : 01/11/2021
Key Details
Sold Price $620,000
Property Type Single Family Home
Sub Type Detached
Listing Status Sold
Purchase Type For Sale
Square Footage 1,688 sqft
Price per Sqft $367
Subdivision None Available
MLS Listing ID MDMC736698
Sold Date 01/11/21
Style Split Level
Bedrooms 4
Full Baths 3
HOA Y/N N
Abv Grd Liv Area 1,188
Originating Board BRIGHT
Year Built 1983
Annual Tax Amount $5,608
Tax Year 2020
Lot Size 0.762 Acres
Acres 0.76
Property Description
OFFERS DUE MONDAY BY 2PM. Gorgeous new listing in North Potomac!!! Stunning and spacious home in a serene private setting close to all major commuting routes and shopping! Recent renovations include beautiful wood floors, a spacious and bright gourmet kitchen featuring stainless steel appliances, 42" custom maple cabinetry, granite counter tops and stone backsplash, updated bathrooms, custom built-in shelving, newer windows, roof, and HVAC, and so much more! 4 bedrooms include one on the ground level with a private entry and full bath. Large formal Living and Dining Rooms, Family Room with custom built-ins and gas fireplace. Over sized 2 car garage accessed directly from the Kitchen and Dining Area offers tremendous storage in addition to a large detached shed. Entire home has been freshly painted inside and out. Very large lot offers a large patio, landscaped garden, level play spaces, and gorgeous stream and meadow views. Property sited at the end of a long drive pipestem off of Quince Orchard affords tranquil, private setting with Natural Trail right off the backyard. This home is available to be shown by a appointment only-PLEASE follow ALL CDC CoVid guidelines - use mask and remove shoes upon entering the home. Move-in ready and a MUST SEE!
Location
State MD
County Montgomery
Zoning R200
Rooms
Basement Daylight, Full, Connecting Stairway, Side Entrance, Walkout Level, Windows, Fully Finished
Interior
Interior Features Attic, Breakfast Area, Built-Ins, Ceiling Fan(s), Combination Dining/Living, Combination Kitchen/Dining, Crown Moldings, Dining Area, Floor Plan - Open, Kitchen - Gourmet, Recessed Lighting, Upgraded Countertops, Tub Shower, Wood Floors, Window Treatments
Hot Water Electric
Heating Forced Air
Cooling Central A/C
Flooring Wood, Hardwood, Ceramic Tile
Fireplaces Number 1
Equipment Dishwasher, Built-In Microwave, Dryer - Electric, Dryer - Front Loading, Disposal, Exhaust Fan, Stove, Stainless Steel Appliances, Washer - Front Loading, Water Heater
Furnishings No
Window Features Double Hung,Low-E,Replacement,Energy Efficient
Appliance Dishwasher, Built-In Microwave, Dryer - Electric, Dryer - Front Loading, Disposal, Exhaust Fan, Stove, Stainless Steel Appliances, Washer - Front Loading, Water Heater
Heat Source Electric
Laundry Basement
Exterior
Exterior Feature Brick, Patio(s), Porch(es)
Parking Features Garage - Front Entry, Additional Storage Area, Garage Door Opener, Oversized, Inside Access
Garage Spaces 2.0
Utilities Available Propane, Electric Available
Water Access N
View Creek/Stream, Garden/Lawn
Roof Type Architectural Shingle
Accessibility Other
Porch Brick, Patio(s), Porch(es)
Road Frontage Easement/Right of Way
Attached Garage 2
Total Parking Spaces 2
Garage Y
Building
Lot Description Backs - Parkland, Backs to Trees, Backs - Open Common Area, Cul-de-sac, No Thru Street, Private, Secluded, Stream/Creek
Story 2
Foundation Crawl Space, Slab
Sewer Public Sewer
Water Public
Architectural Style Split Level
Level or Stories 2
Additional Building Above Grade, Below Grade
Structure Type Dry Wall
New Construction N
Schools
Elementary Schools Jones Lane
Middle Schools Ridgeview
High Schools Quince Orchard
School District Montgomery County Public Schools
Others
Pets Allowed Y
Senior Community No
Tax ID 160602236476
Ownership Fee Simple
SqFt Source Assessor
Acceptable Financing Conventional, Cash, FHA
Horse Property N
Listing Terms Conventional, Cash, FHA
Financing Conventional,Cash,FHA
Special Listing Condition Standard
Pets Allowed Dogs OK, Cats OK
Read Less Info
Want to know what your home might be worth? Contact us for a FREE valuation!

Our team is ready to help you sell your home for the highest possible price ASAP

Bought with Karen K Friedman • Long & Foster Real Estate, Inc.
"My job is to find and attract mastery-based agents to the office, protect the culture, and make sure everyone is happy! "
tyronetoneytherealtor@gmail.com
4221 Forbes Blvd, Suite 240, Lanham, MD, 20706, United States






