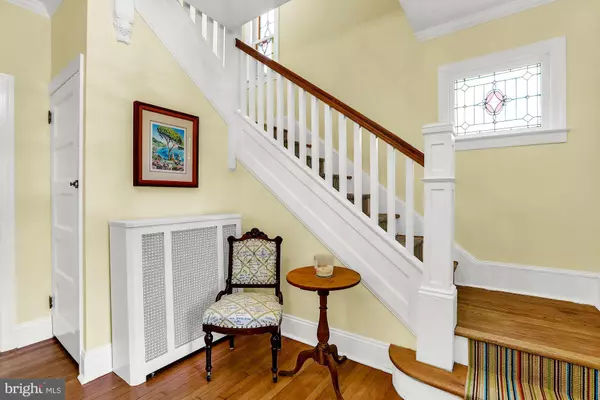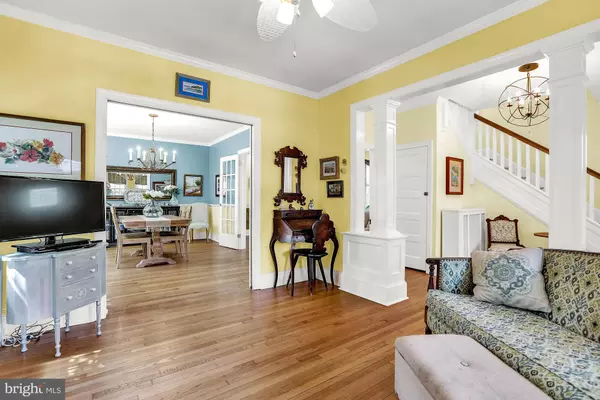$375,000
$399,900
6.2%For more information regarding the value of a property, please contact us for a free consultation.
4 Beds
2 Baths
2,236 SqFt
SOLD DATE : 08/26/2020
Key Details
Sold Price $375,000
Property Type Single Family Home
Sub Type Detached
Listing Status Sold
Purchase Type For Sale
Square Footage 2,236 sqft
Price per Sqft $167
Subdivision Capitol View
MLS Listing ID PABU502038
Sold Date 08/26/20
Style Traditional
Bedrooms 4
Full Baths 2
HOA Y/N N
Abv Grd Liv Area 2,236
Originating Board BRIGHT
Year Built 1928
Annual Tax Amount $6,085
Tax Year 2020
Lot Size 10,875 Sqft
Acres 0.25
Lot Dimensions 75.00 x 145.00
Property Description
Not enough adjectives, but you can add your own when you've seen the pictures and then the house! It was a gorgeous home when the present owners bought it, but they have improved what was thought to be an almost perfect house. In addition to extensive moldings, JennAir stainless appliances, granite countertops, farmhouse sink, newer windows and every floor refinished (except the heated floors in the spa-like bath), there is an an abundance of not only practical updates, but cosmetic as well. In addition to many designer ceiling fans there is a brand new recently installed fireplace, new mahogany rocking chair front porch and paver patio off the deck. The newly fenced and perfectly manicured back yard has perennials and a private oasis with a stocked koi pond The garage has been rebuilt and there is a separate building (workshop) for the die-hard craftsman. High ceilings and stained glass windows speak of an era when homes were built with character and good bones. This one is that PLUS. An advantage is the convenience of easy access to commute to New York, Philadelphia and Princeton.
Location
State PA
County Bucks
Area Morrisville Boro (10124)
Zoning R2A
Direction South
Rooms
Other Rooms Living Room, Dining Room, Bedroom 2, Bedroom 3, Bedroom 4, Kitchen, Family Room, Basement, Bedroom 1, Bathroom 1, Attic, Full Bath
Basement Full, Outside Entrance
Interior
Interior Features Attic, Ceiling Fan(s), Chair Railings, Crown Moldings, Dining Area, Formal/Separate Dining Room, Kitchen - Gourmet, Kitchen - Island, Recessed Lighting, Soaking Tub, Stain/Lead Glass, Upgraded Countertops, Walk-in Closet(s), Stove - Wood
Hot Water Natural Gas
Heating Radiator
Cooling Wall Unit, Window Unit(s)
Flooring Hardwood, Ceramic Tile
Fireplaces Number 1
Fireplaces Type Brick, Fireplace - Glass Doors, Gas/Propane
Equipment Built-In Microwave, Built-In Range, Dishwasher, Disposal, Dryer - Gas, Icemaker, Microwave, Oven - Self Cleaning, Oven/Range - Gas, Stainless Steel Appliances, Washer, Water Heater
Fireplace Y
Appliance Built-In Microwave, Built-In Range, Dishwasher, Disposal, Dryer - Gas, Icemaker, Microwave, Oven - Self Cleaning, Oven/Range - Gas, Stainless Steel Appliances, Washer, Water Heater
Heat Source Natural Gas
Laundry Upper Floor
Exterior
Exterior Feature Deck(s), Patio(s)
Parking Features Additional Storage Area, Garage - Front Entry, Oversized
Garage Spaces 4.0
Fence Fully, Rear
Utilities Available Cable TV, Natural Gas Available, Sewer Available
Water Access N
Accessibility None
Porch Deck(s), Patio(s)
Total Parking Spaces 4
Garage Y
Building
Lot Description Level, Partly Wooded, Secluded
Story 3
Sewer Public Sewer
Water Public
Architectural Style Traditional
Level or Stories 3
Additional Building Above Grade, Below Grade
New Construction N
Schools
Elementary Schools Grandview
Middle Schools Morrisville Intermediate School
High Schools Morrisville
School District Morrisville Borough
Others
Senior Community No
Tax ID 24-008-439
Ownership Fee Simple
SqFt Source Assessor
Acceptable Financing Cash, Conventional, VA, USDA
Listing Terms Cash, Conventional, VA, USDA
Financing Cash,Conventional,VA,USDA
Special Listing Condition Standard
Read Less Info
Want to know what your home might be worth? Contact us for a FREE valuation!

Our team is ready to help you sell your home for the highest possible price ASAP

Bought with Emily M Downs • Compass RE
"My job is to find and attract mastery-based agents to the office, protect the culture, and make sure everyone is happy! "
tyronetoneytherealtor@gmail.com
4221 Forbes Blvd, Suite 240, Lanham, MD, 20706, United States






