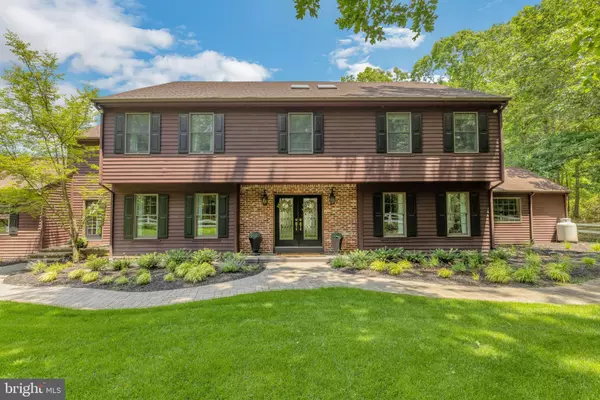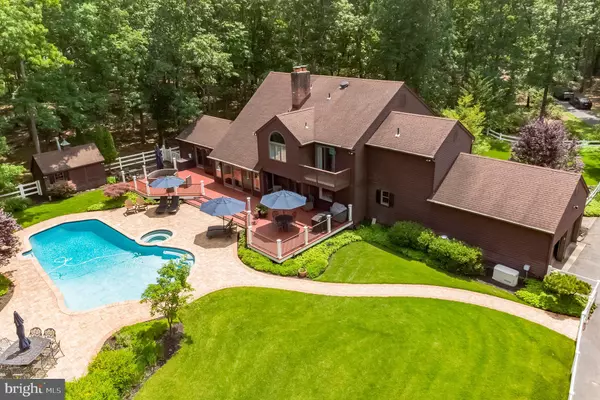$1,150,000
$1,150,000
For more information regarding the value of a property, please contact us for a free consultation.
4 Beds
3 Baths
4,040 SqFt
SOLD DATE : 09/09/2022
Key Details
Sold Price $1,150,000
Property Type Single Family Home
Sub Type Detached
Listing Status Sold
Purchase Type For Sale
Square Footage 4,040 sqft
Price per Sqft $284
Subdivision None Available
MLS Listing ID NJBL2028476
Sold Date 09/09/22
Style Colonial
Bedrooms 4
Full Baths 2
Half Baths 1
HOA Y/N N
Abv Grd Liv Area 4,040
Originating Board BRIGHT
Year Built 1983
Annual Tax Amount $16,125
Tax Year 2021
Lot Size 19.400 Acres
Acres 19.4
Lot Dimensions 0.00 x 0.00
Property Description
Come and see this truly charming custom built home situated on 20 acres of pristine farmland. This amazing property has been meticulously maintained and upgraded while being duly operated as a fully functioning alpaca farm for the past 20+ years. As you enter this property through the long private driveway you are welcomed by this immaculate colonial style residence with over 4000 sqft of living space. Entering the home through the two story foyer with glass paned double doors you'll immediately notice how well cared for this home truly is. To the right there is a large living room and to the left is the lovely dining room with hardwood flooring and crown molding. Leading into the luxury eat in kitchen there is a large island, luxury cabinetry, built in appliances, granite countertops, tiled backsplash, and a wonderful brick fireplace. Sliding doors lead to the full length trex deck overlooking the resort style pool and paver patio. The main two story family room adjacent to the kitchen is a wonderful place to relax and unwind. Large windows let in an abundance of sunshine and provide panoramic views of the backyard. Off of the family room is a spectacular craftsman style office space/bonus room with wood moldings and private access to the rear deck. The opposite end of the home has a quaint mudroom, laundry room, powder room, and access to the two car attached side entry garage. The upper level of the home contains 4 large bedrooms and 2 full baths including the beautiful owners suite. All bathrooms have been fully renovated with new vanities, tiled showers and floors. The upper level also has a cozy library balcony space overlooking the family room. The rear yard is truly spectacular. The new trex deck, swimmore pool, and paver patio was recently installed in 2020 and creates a breathtaking setting with a true resort vibe while overlooking the beauty of the private farmland. There is also a large unfinished basement great for storage needs or additional living space if finished. As we shift our focus to the farm this property also includes a 2 car detached garage with a private heated office and second floor storage. There are fully owned solar panels on the detached garage which provide power to the main home. The large 30x50 barn was built in 2005 and is in immaculate condition. The barn is sized for horses, but can be used for a variety of livestock. Farm also includes 11 fenced roaming pastures, 5 run in sheds, full irrigation, automatic waterers, 2 wells (home/farm), chicken coupe, and more. This property is a true gem, extremely well maintained and move-in ready. Schedule your tour today and enjoy all this lovely farm home has to offer.
Location
State NJ
County Burlington
Area Tabernacle Twp (20335)
Zoning RESIDENTIAL
Rooms
Other Rooms Dining Room, Kitchen, Family Room, Laundry, Mud Room, Office
Basement Unfinished
Interior
Interior Features Ceiling Fan(s), Breakfast Area, Built-Ins, Combination Kitchen/Dining, Wood Floors
Hot Water Oil
Heating Forced Air
Cooling Central A/C
Fireplaces Number 2
Equipment Stainless Steel Appliances, Built-In Microwave, Built-In Range
Fireplace Y
Appliance Stainless Steel Appliances, Built-In Microwave, Built-In Range
Heat Source Propane - Leased, Solar
Exterior
Exterior Feature Deck(s)
Parking Features Garage - Side Entry
Garage Spaces 4.0
Pool In Ground
Water Access N
Accessibility None
Porch Deck(s)
Attached Garage 2
Total Parking Spaces 4
Garage Y
Building
Story 2
Foundation Concrete Perimeter, Slab
Sewer On Site Septic
Water Well
Architectural Style Colonial
Level or Stories 2
Additional Building Above Grade, Below Grade
New Construction N
Schools
School District Lenape Regional High
Others
Senior Community No
Tax ID 35-01101-00044
Ownership Fee Simple
SqFt Source Estimated
Special Listing Condition Standard
Read Less Info
Want to know what your home might be worth? Contact us for a FREE valuation!

Our team is ready to help you sell your home for the highest possible price ASAP

Bought with Jeanne Wolschina • Keller Williams Realty - Cherry Hill
"My job is to find and attract mastery-based agents to the office, protect the culture, and make sure everyone is happy! "
tyronetoneytherealtor@gmail.com
4221 Forbes Blvd, Suite 240, Lanham, MD, 20706, United States






