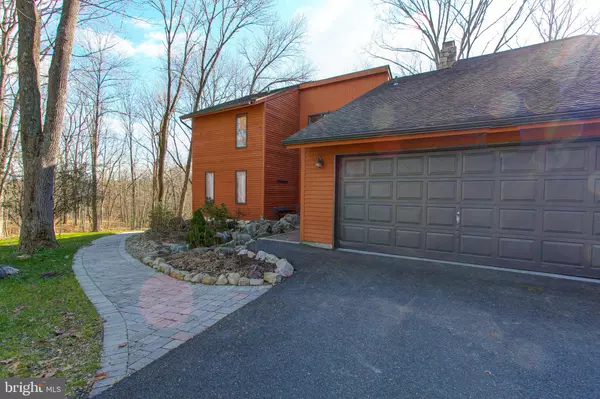$530,000
$530,000
For more information regarding the value of a property, please contact us for a free consultation.
5 Beds
4 Baths
4,400 SqFt
SOLD DATE : 03/15/2021
Key Details
Sold Price $530,000
Property Type Single Family Home
Sub Type Detached
Listing Status Sold
Purchase Type For Sale
Square Footage 4,400 sqft
Price per Sqft $120
Subdivision None Available
MLS Listing ID PAMC676892
Sold Date 03/15/21
Style Contemporary
Bedrooms 5
Full Baths 3
Half Baths 1
HOA Y/N N
Abv Grd Liv Area 4,400
Originating Board BRIGHT
Year Built 1983
Annual Tax Amount $7,512
Tax Year 2021
Lot Size 2.500 Acres
Acres 2.5
Lot Dimensions 163.00 x 0.00
Property Description
Peace & tranquility are what you will find here in your new home. Located on two-plus wooded acres you have a spectacular property with mature landscaping and natural wooded features and plenty of yard for play and entertaining. Move-in ready, this home has all-natural wood on the interior and cedar siding on the exterior. Come in from the brick porch past the two-story picture windows into your spacious living area. To your left is the kitchen which was just updated with new granite countertops and tile floors. The wide counter seats 2, plus there is room for a kitchen table providing seating for 6 or more. Off the kitchen is a spacious sunroom which overlooks the side yard and the pond and opens on to the deck.. The rest of the main level is an open floor plan with new oak hardwood floors throughout. It includes a living/great room with a spectacular two-story stone fireplace, a dining room, laundry room, powder room, and a closet. Sliding glass doors span the back wall and open onto the upper level of the magnificent 2-level deck, overlooking the pond, the well treed valley and the creek. The main floor also has a large bedroom with walk-in closet. The upper level has two nice bedrooms, full bath, several hall closets and a primary bedroom suite complete with its own fireplace, master bath with skylight, walk-in closet, office area (or sitting room) and a private balcony to sit and relax and enjoy the beautiful surroundings. Picture having your breakfast or tea and coffee on the balcony each morning as you greet the day. The lower level is mostly finished with carpeted living room, full bath, kitchenette with lots of cabinet space, a laundry area and several other rooms to use as you please. A skylight adds natural lighting to this area. It has been used as an in-law suite in the past. Great opportunity for a fully finished games area, TV room, or whatever you like. There is a separate outside entrance to the lower level. There is also a stairway entrance just off the main front door of the home down to this level. The remainder of the lower level can be used for storage or as a workshop. Exit from this level to the pond and patio areas, A storage room for lawn and gardening equipment is located at the patio level. The large 2-car garage has additional storage space. There is plenty of parking space in your paved driveway for 5 cars. Your home is in Upper Frederick township. There are hiking and biking trails nearby and you're close to the entrance of Green Lane park and the Perkiomen Trail.
Location
State PA
County Montgomery
Area Upper Frederick Twp (10655)
Zoning R40
Rooms
Other Rooms Dining Room, Primary Bedroom, Sitting Room, Bedroom 2, Bedroom 3, Kitchen, Bedroom 1, Study, Sun/Florida Room, Great Room, In-Law/auPair/Suite, Laundry, Office, Storage Room, Workshop, Bathroom 1, Bonus Room, Primary Bathroom
Basement Full, Interior Access, Outside Entrance, Partially Finished, Poured Concrete, Side Entrance, Space For Rooms, Walkout Stairs, Windows, Workshop, Connecting Stairway, Garage Access, Heated, Walkout Level
Main Level Bedrooms 1
Interior
Interior Features 2nd Kitchen, Combination Dining/Living, Dining Area, Entry Level Bedroom, Floor Plan - Open, Kitchen - Eat-In, Kitchen - Island, Kitchen - Table Space, Upgraded Countertops
Hot Water Propane
Heating Baseboard - Electric, Zoned, Central, Forced Air
Cooling Central A/C
Flooring Hardwood, Carpet, Ceramic Tile
Fireplaces Number 2
Equipment Built-In Range, Cooktop, Dishwasher, Microwave, Oven/Range - Electric
Fireplace Y
Window Features Sliding,Skylights,Wood Frame,Screens,Insulated,Double Pane
Appliance Built-In Range, Cooktop, Dishwasher, Microwave, Oven/Range - Electric
Heat Source Electric, Propane - Leased
Laundry Lower Floor, Main Floor
Exterior
Exterior Feature Deck(s), Porch(es), Balcony
Parking Features Garage - Front Entry, Inside Access, Oversized, Additional Storage Area
Garage Spaces 7.0
Utilities Available Cable TV, Phone, Propane
Water Access N
View Creek/Stream, Pond, Panoramic, Trees/Woods, Scenic Vista
Roof Type Shingle
Street Surface Black Top,Paved
Accessibility Doors - Swing In, Level Entry - Main
Porch Deck(s), Porch(es), Balcony
Attached Garage 2
Total Parking Spaces 7
Garage Y
Building
Lot Description Backs to Trees, Cleared, Front Yard, Irregular, Landscaping, Level, Partly Wooded, Pond, Private, Rear Yard, Secluded, SideYard(s), Sloping, Stream/Creek, Trees/Wooded, Unrestricted
Story 3
Foundation Block
Sewer On Site Septic
Water Private, Well
Architectural Style Contemporary
Level or Stories 3
Additional Building Above Grade, Below Grade
Structure Type Dry Wall
New Construction N
Schools
High Schools Boyertown Area Senior
School District Boyertown Area
Others
Pets Allowed Y
Senior Community No
Tax ID 55-00-00689-102
Ownership Fee Simple
SqFt Source Assessor
Acceptable Financing Cash, Conventional, FHA, VA, USDA
Horse Property N
Listing Terms Cash, Conventional, FHA, VA, USDA
Financing Cash,Conventional,FHA,VA,USDA
Special Listing Condition Standard
Pets Allowed No Pet Restrictions
Read Less Info
Want to know what your home might be worth? Contact us for a FREE valuation!

Our team is ready to help you sell your home for the highest possible price ASAP

Bought with Carolyn Staats • Century 21 Advantage Gold-Trappe
"My job is to find and attract mastery-based agents to the office, protect the culture, and make sure everyone is happy! "
tyronetoneytherealtor@gmail.com
4221 Forbes Blvd, Suite 240, Lanham, MD, 20706, United States






