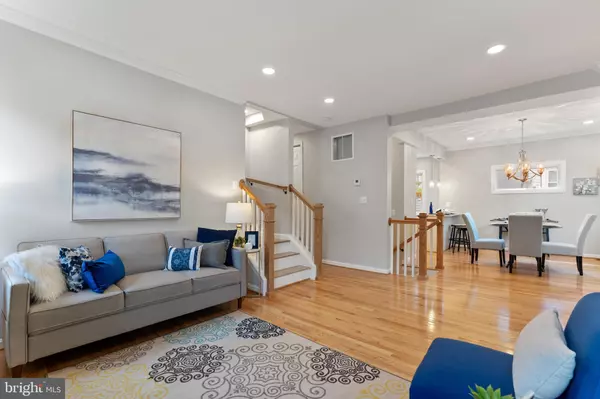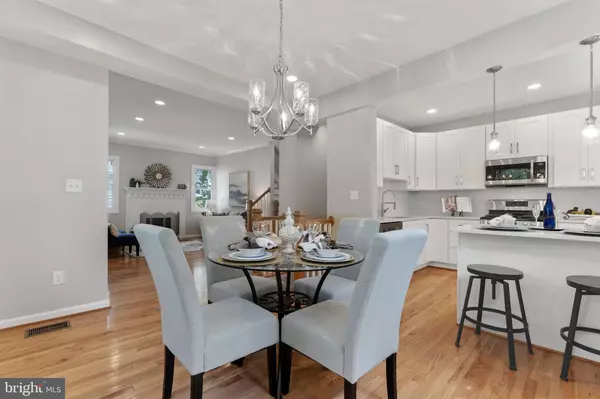$795,000
$805,000
1.2%For more information regarding the value of a property, please contact us for a free consultation.
5 Beds
3 Baths
2,268 SqFt
SOLD DATE : 10/29/2020
Key Details
Sold Price $795,000
Property Type Single Family Home
Sub Type Detached
Listing Status Sold
Purchase Type For Sale
Square Footage 2,268 sqft
Price per Sqft $350
Subdivision Woodridge
MLS Listing ID DCDC470530
Sold Date 10/29/20
Style Craftsman
Bedrooms 5
Full Baths 3
HOA Y/N N
Abv Grd Liv Area 1,314
Originating Board BRIGHT
Year Built 1919
Annual Tax Amount $3,869
Tax Year 2019
Lot Size 5,000 Sqft
Acres 0.11
Property Description
**NOW YOU CAN OWN IN ONE OF DCs HOTTEST NEIGHBORHOODS! HAMLIN HOUSE HAS A FANTASTIC NEW PRICE! HURRY...IT W ILL NOT LAST LONG!! A rare opportunity to buy a home located in Woodbridge for a fantastic price and while interest rates are historically low! This 5-bedroom house could not be more perfect for todays needs. Its ample space provides room for both relaxing with family and working at home and/or studying at home. Located in the heart of Woodbridge, this spacious 5 BR/3 full-bath haven has been rebuilt from the studs up with NEW: Stairways, systems, windows, recessed lighting/fixtures, floors, custom tile work in bathrooms/kitchen, and more. Situated on a generous lot, the house offers new landscaping. Open concept living on the main floor features a LR w/wood-burning fireplace, separate DR, and gourmet kitchen w/quartz countertops and breakfast/prep bar. Two spacious BRs flank the center hallway with a full bath. Upstairs offers a private master suite with closet space ++ and a full bath. Downstairs features a light-filled walk-out level to a 30-ft deck and 2-car park. Inside, a spacious family room w/wet bar, 2 additional BRs and full bath provide more space for family gatherings/needs or is perfect for an in-law suite or those looking for added income potential. Call you realtor today! This opportunity will not last long!
Location
State DC
County Washington
Zoning R-1-B
Direction North
Rooms
Basement Fully Finished
Main Level Bedrooms 2
Interior
Interior Features Breakfast Area, Crown Moldings, Entry Level Bedroom, Floor Plan - Open, Kitchen - Gourmet, Kitchen - Island, Primary Bath(s), Recessed Lighting, Wood Floors
Hot Water Electric
Heating Forced Air
Cooling Central A/C
Flooring Carpet, Hardwood, Vinyl
Fireplaces Number 1
Fireplaces Type Wood
Equipment Built-In Microwave, Dishwasher, Disposal, Dryer - Front Loading, Exhaust Fan, Icemaker, Oven - Self Cleaning, Oven/Range - Gas, Refrigerator, Stainless Steel Appliances, Stove, Washer - Front Loading, Water Heater
Fireplace Y
Appliance Built-In Microwave, Dishwasher, Disposal, Dryer - Front Loading, Exhaust Fan, Icemaker, Oven - Self Cleaning, Oven/Range - Gas, Refrigerator, Stainless Steel Appliances, Stove, Washer - Front Loading, Water Heater
Heat Source Natural Gas
Laundry Lower Floor
Exterior
Exterior Feature Deck(s)
Garage Spaces 2.0
Fence Wood
Utilities Available Electric Available, Natural Gas Available, Water Available
Water Access N
View Garden/Lawn
Roof Type Architectural Shingle
Accessibility None
Porch Deck(s)
Total Parking Spaces 2
Garage N
Building
Story 3
Sewer Public Sewer
Water Public
Architectural Style Craftsman
Level or Stories 3
Additional Building Above Grade, Below Grade
Structure Type Dry Wall
New Construction N
Schools
School District District Of Columbia Public Schools
Others
Pets Allowed Y
Senior Community No
Tax ID 4341//0013
Ownership Fee Simple
SqFt Source Assessor
Acceptable Financing Cash, Contract, Conventional, FHA, VA
Horse Property N
Listing Terms Cash, Contract, Conventional, FHA, VA
Financing Cash,Contract,Conventional,FHA,VA
Special Listing Condition Standard
Pets Allowed No Pet Restrictions
Read Less Info
Want to know what your home might be worth? Contact us for a FREE valuation!

Our team is ready to help you sell your home for the highest possible price ASAP

Bought with Todd A Vassar • Compass
"My job is to find and attract mastery-based agents to the office, protect the culture, and make sure everyone is happy! "
tyronetoneytherealtor@gmail.com
4221 Forbes Blvd, Suite 240, Lanham, MD, 20706, United States






