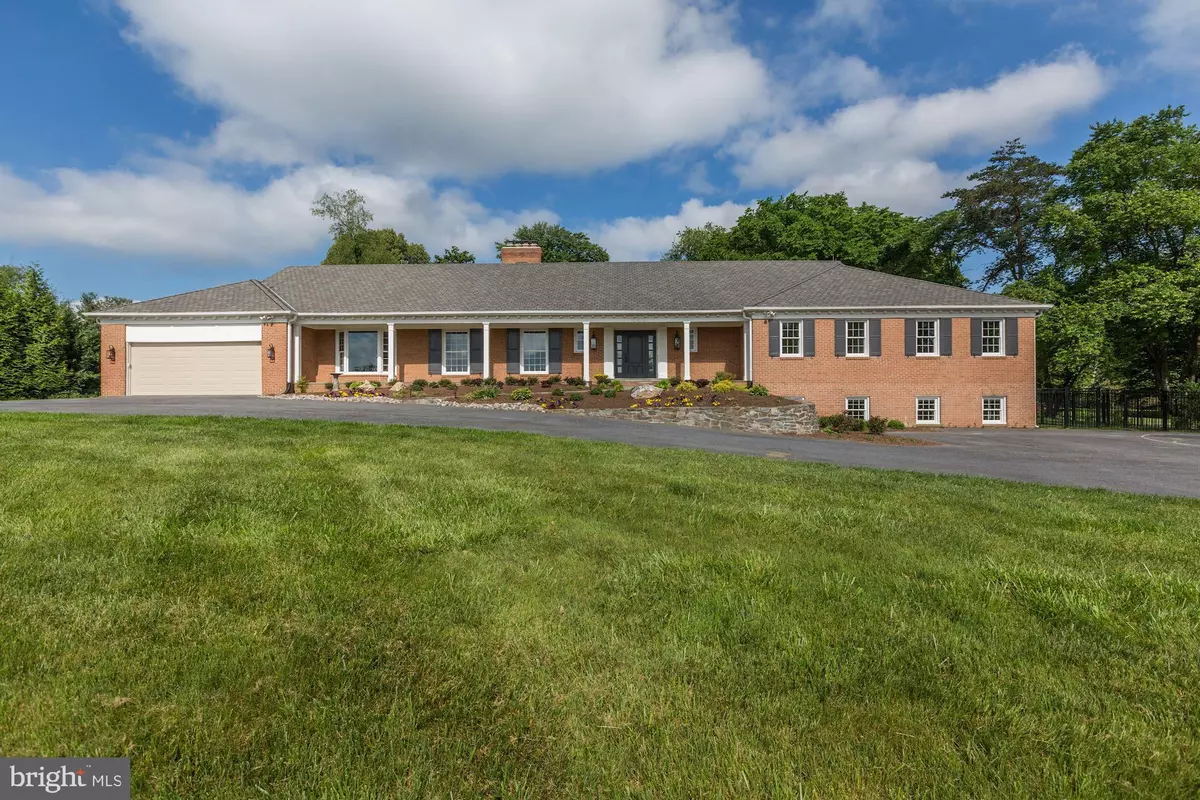$1,350,000
$1,350,000
For more information regarding the value of a property, please contact us for a free consultation.
5 Beds
7 Baths
7,257 SqFt
SOLD DATE : 07/17/2020
Key Details
Sold Price $1,350,000
Property Type Single Family Home
Sub Type Detached
Listing Status Sold
Purchase Type For Sale
Square Footage 7,257 sqft
Price per Sqft $186
Subdivision Piney Glen Farms
MLS Listing ID MDMC708778
Sold Date 07/17/20
Style Ranch/Rambler
Bedrooms 5
Full Baths 6
Half Baths 1
HOA Y/N N
Abv Grd Liv Area 4,157
Originating Board BRIGHT
Year Built 1975
Annual Tax Amount $13,417
Tax Year 2019
Lot Size 2.030 Acres
Acres 2.03
Property Description
Impeccably maintained all brick 5 bedroom / 6.5 bathroom home in desirable Potomac location! Recently upgraded & renovated thru out including gorgeous bathrooms & kitchen; Hardwood floors thru out the main level & some newly installed carpet; grand foyer room; formal living room & private office/library with adjacent pwdr room; Upgraded gourmet kitchen with Wolf & Bosch stainless steel appliances; granite counter tops; breakfast bar seating & two island prep stations; main lvl laundry rm / mud rm with full bathroom off the deck; Open floor plan living space blend the dining room, kitchen and Great room with stunning views of the rear property; two wood burning fireplaces; 4 spacious main level en suite bedrooms including a master with custom walk-in closet, sitting room and an elegant & luxurious upgraded bath; In law suite / bedroom 5 on the lower level with full bathroom and 2nd full size kitchen & second laundry; Sun-lit lower lvl carpeted family room with cozy book lounge; additional unfinished space awaits your finishing touch/otherwise perfect for a workout space and unmatched storage space; Custom built Humidor room in a discrete location; Tranquil sunny days await you in the lush rear yard with upgraded decking, paver patio, hardscape & in-ground pool /spa; oversized 2 car garage; extended driveway; sport court; Geo-thermal HVAC; Well option as an alternate source of water; countless high-end upgrades and MORE! Welcome Home!
Location
State MD
County Montgomery
Zoning RE2
Rooms
Other Rooms Living Room, Dining Room, Primary Bedroom, Sitting Room, Bedroom 2, Bedroom 3, Bedroom 4, Bedroom 5, Kitchen, Family Room, Foyer, Sun/Florida Room, Great Room, Laundry, Office, Recreation Room, Storage Room, Attic, Bonus Room, Primary Bathroom, Full Bath, Half Bath
Basement Connecting Stairway, Improved, Heated, Interior Access, Outside Entrance, Partially Finished, Walkout Stairs, Windows, Daylight, Partial
Main Level Bedrooms 4
Interior
Interior Features 2nd Kitchen, Additional Stairway, Attic, Breakfast Area, Built-Ins, Carpet, Ceiling Fan(s), Chair Railings, Crown Moldings, Entry Level Bedroom, Exposed Beams, Family Room Off Kitchen, Floor Plan - Open, Kitchen - Gourmet, Kitchen - Island, Primary Bath(s), Recessed Lighting, Tub Shower, Upgraded Countertops, Wainscotting, Walk-in Closet(s), Wet/Dry Bar, WhirlPool/HotTub, Window Treatments, Wine Storage, Wood Floors, Dining Area
Hot Water Propane
Heating Humidifier, Programmable Thermostat, Forced Air, Zoned
Cooling Ceiling Fan(s), Central A/C, Geothermal, Programmable Thermostat, Zoned
Flooring Carpet, Ceramic Tile, Hardwood, Slate, Stone
Fireplaces Number 2
Fireplaces Type Brick, Mantel(s), Wood
Equipment Dishwasher, Disposal, Dryer, Dual Flush Toilets, Extra Refrigerator/Freezer, Humidifier, Icemaker, Microwave, Oven/Range - Electric, Oven/Range - Gas, Refrigerator, Stainless Steel Appliances, Washer, Water Heater, Water Dispenser
Furnishings No
Fireplace Y
Window Features Double Pane
Appliance Dishwasher, Disposal, Dryer, Dual Flush Toilets, Extra Refrigerator/Freezer, Humidifier, Icemaker, Microwave, Oven/Range - Electric, Oven/Range - Gas, Refrigerator, Stainless Steel Appliances, Washer, Water Heater, Water Dispenser
Heat Source Geo-thermal
Laundry Basement, Main Floor
Exterior
Exterior Feature Deck(s), Patio(s), Porch(es)
Parking Features Additional Storage Area, Garage - Front Entry, Garage Door Opener, Inside Access, Oversized
Garage Spaces 2.0
Fence Rear
Pool Heated, In Ground, Pool/Spa Combo
Water Access N
View Garden/Lawn, Scenic Vista, Trees/Woods
Roof Type Shingle,Asphalt
Accessibility None
Porch Deck(s), Patio(s), Porch(es)
Attached Garage 2
Total Parking Spaces 2
Garage Y
Building
Lot Description Backs to Trees, Front Yard, Landscaping, Partly Wooded, Poolside, Premium, Rear Yard, SideYard(s)
Story 3
Sewer On Site Septic
Water Public
Architectural Style Ranch/Rambler
Level or Stories 3
Additional Building Above Grade, Below Grade
Structure Type Beamed Ceilings
New Construction N
Schools
Elementary Schools Wayside
Middle Schools Herbert Hoover
High Schools Winston Churchill
School District Montgomery County Public Schools
Others
Senior Community No
Tax ID 161000895276
Ownership Fee Simple
SqFt Source Assessor
Security Features Carbon Monoxide Detector(s),Smoke Detector
Special Listing Condition Standard
Read Less Info
Want to know what your home might be worth? Contact us for a FREE valuation!

Our team is ready to help you sell your home for the highest possible price ASAP

Bought with Brooke N Romm • RE/MAX Realty Group
"My job is to find and attract mastery-based agents to the office, protect the culture, and make sure everyone is happy! "
tyronetoneytherealtor@gmail.com
4221 Forbes Blvd, Suite 240, Lanham, MD, 20706, United States






