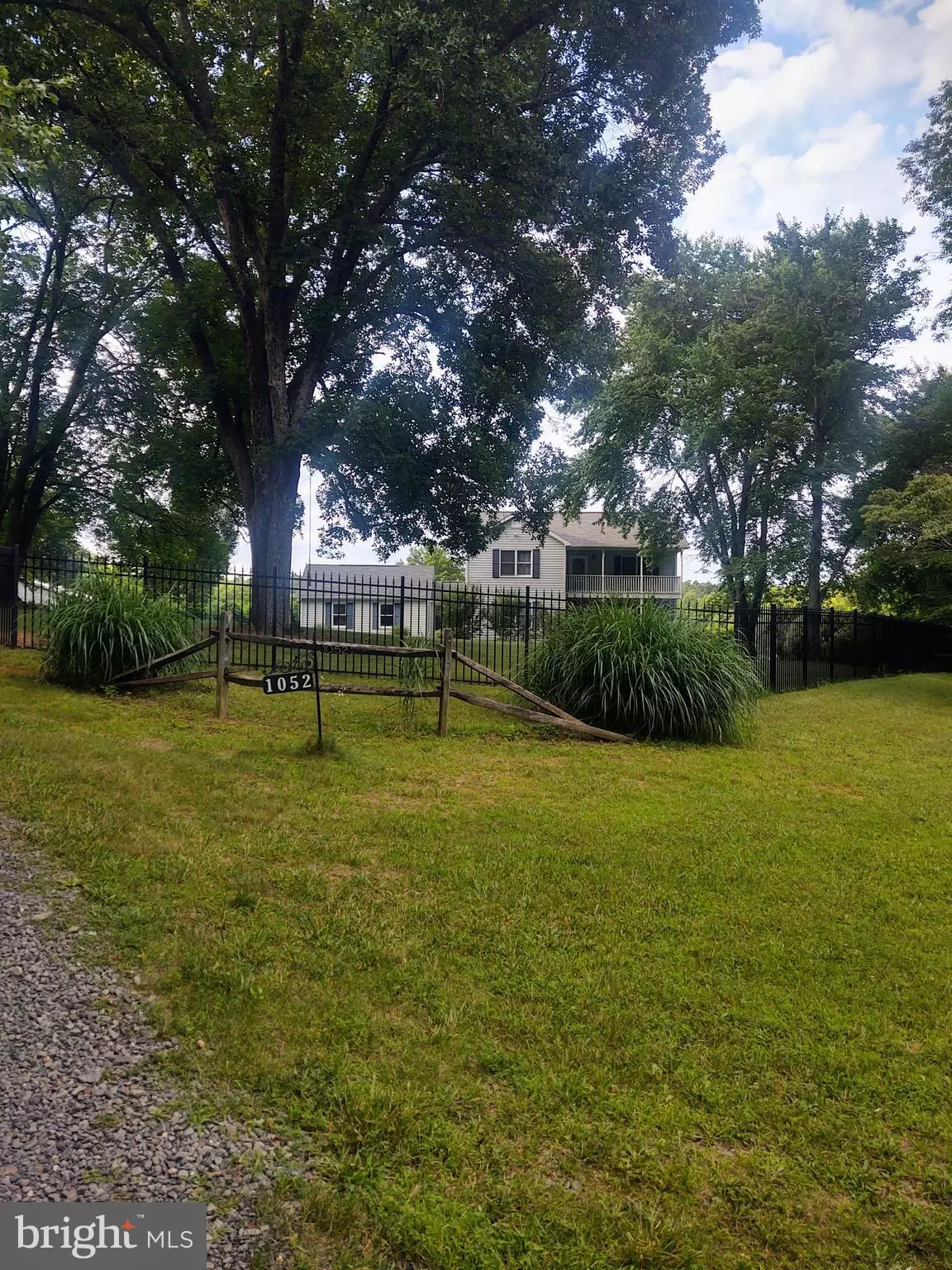$636,000
$638,900
0.5%For more information regarding the value of a property, please contact us for a free consultation.
4 Beds
4 Baths
3,286 SqFt
SOLD DATE : 09/01/2022
Key Details
Sold Price $636,000
Property Type Single Family Home
Sub Type Detached
Listing Status Sold
Purchase Type For Sale
Square Footage 3,286 sqft
Price per Sqft $193
Subdivision None Available
MLS Listing ID VACU2003354
Sold Date 09/01/22
Style Farmhouse/National Folk
Bedrooms 4
Full Baths 3
Half Baths 1
HOA Y/N N
Abv Grd Liv Area 2,688
Originating Board BRIGHT
Year Built 1988
Annual Tax Amount $2,455
Tax Year 2021
Lot Size 13.000 Acres
Acres 13.0
Property Description
Come tour this cozy country property in sought after Amissville! If you are looking for a tranquil country setting with lots of potential this is it! Just the little drive along the Rappahannock and over the bridge will melt your stress away from the day. Then come home to a peaceful 13 acres of partly open and partly wooded property. Tucked away to give you peace and quiet yet close enough to Warrenton, Culpeper and route 29 to get to where you need to be. The property has hiking/atv and walking paths throughout the wooded areas. Then spend time in the like new Therma Spa hot tub. The yard is fenced ready for your fur babies, or make use of the large, detached metal building to store your boat or work on your hobby cars. Inside boasts a large main level owners suite and all the bedrooms are spacious with lots of closet space. The almost completely finished basement has a full bath, rec room and tons of storage. Space for animals, gardens, entertaining and more! Agents please be sure to read agent remarks for showing before scheduling on Showtime!
Location
State VA
County Culpeper
Zoning R1
Rooms
Basement Daylight, Partial, Full, Heated, Improved, Outside Entrance, Partially Finished, Poured Concrete, Space For Rooms, Walkout Level, Windows, Other
Main Level Bedrooms 1
Interior
Interior Features Attic, Carpet, Combination Kitchen/Dining, Entry Level Bedroom, Family Room Off Kitchen, Floor Plan - Open, Kitchen - Country, Pantry, Upgraded Countertops, Walk-in Closet(s), WhirlPool/HotTub, Wood Floors
Hot Water Electric
Heating Heat Pump(s)
Cooling Central A/C
Flooring Carpet, Ceramic Tile, Concrete, Hardwood
Equipment Built-In Microwave, Dishwasher, Dryer, Oven - Self Cleaning, Refrigerator, Washer
Fireplace N
Appliance Built-In Microwave, Dishwasher, Dryer, Oven - Self Cleaning, Refrigerator, Washer
Heat Source Electric
Laundry Main Floor
Exterior
Parking Features Garage - Side Entry
Garage Spaces 28.0
Fence Aluminum
Utilities Available Cable TV Available, Phone Available
Water Access N
Roof Type Asphalt
Street Surface Gravel
Accessibility None
Attached Garage 2
Total Parking Spaces 28
Garage Y
Building
Story 3
Foundation Other
Sewer On Site Septic
Water Private
Architectural Style Farmhouse/National Folk
Level or Stories 3
Additional Building Above Grade, Below Grade
Structure Type Dry Wall
New Construction N
Schools
School District Culpeper County Public Schools
Others
Pets Allowed Y
Senior Community No
Tax ID 2C 1 7
Ownership Fee Simple
SqFt Source Assessor
Security Features Electric Alarm
Acceptable Financing Cash, Bank Portfolio, Contract, Conventional
Listing Terms Cash, Bank Portfolio, Contract, Conventional
Financing Cash,Bank Portfolio,Contract,Conventional
Special Listing Condition Standard
Pets Allowed No Pet Restrictions
Read Less Info
Want to know what your home might be worth? Contact us for a FREE valuation!

Our team is ready to help you sell your home for the highest possible price ASAP

Bought with Hillary Coates • Century 21 Redwood Realty
"My job is to find and attract mastery-based agents to the office, protect the culture, and make sure everyone is happy! "
tyronetoneytherealtor@gmail.com
4221 Forbes Blvd, Suite 240, Lanham, MD, 20706, United States






